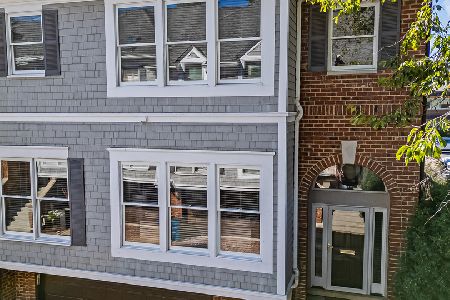22 Clay Street, Hinsdale, Illinois 60521
$1,033,438
|
Sold
|
|
| Status: | Closed |
| Sqft: | 2,560 |
| Cost/Sqft: | $488 |
| Beds: | 2 |
| Baths: | 4 |
| Year Built: | 1994 |
| Property Taxes: | $11,905 |
| Days On Market: | 1992 |
| Lot Size: | 0,00 |
Description
An exquisite high end renovation completed in 2017, lends to a uniqueness that is unparalleled in this townhome community. A private elevator allows easy access to this 3 storied home, that features two bedrooms, a home office, a chef's kitchen, main level family, dining, living and breakfast rooms and a lower level work out area with a TV viewing area. The rear paver patio is trellised for increased privacy and is spacious enough for a gas grill, along with outdoor dining and lounging areas. The staircase was engineered to complement the open feeling on the main level and is a focal point of the home. The casual living room features a built in storage desk along with file cabinets that could be used for additional storage. The top floor features an expansive master bedroom with an ensuite bathroom, along with a walk in closet . The detail in the tray ceiling provides a level of detailing that is hard to match. The guest bedroom has its own bathroom along with a generous clothes closet. The second floor laundry room makes laundry an easy chore. The home office with built in cabinetry and desk provides much needed organized and dedicated space for today's work from home environment. The lower level has an entrance from the garage, a bathroom and plenty of space for a work out area. Enjoy watching sporting events on a huge built in TV, that is surrounded by plenty of built in cabinets along with an additional computer desk. The heated garage features an epoxy coated floor, plenty of built in cabinets and an ample storage area behind the work bench. The private elevator just received a premium upgrade. A detailed list of the renovation can be found under additional information. This town home is an absolute pleasure to show for its attention to detail, its immaculate condition and its close proximity to all that Hinsdale has to offer.
Property Specifics
| Condos/Townhomes | |
| 3 | |
| — | |
| 1994 | |
| Full | |
| — | |
| No | |
| — |
| Du Page | |
| Courtyards Of Hinsdale | |
| 212 / Monthly | |
| Insurance,Exterior Maintenance,Lawn Care,Snow Removal | |
| Lake Michigan,Public | |
| Public Sewer, Sewer-Storm | |
| 10804040 | |
| 0912100019 |
Nearby Schools
| NAME: | DISTRICT: | DISTANCE: | |
|---|---|---|---|
|
Grade School
Monroe Elementary School |
181 | — | |
|
Middle School
Clarendon Hills Middle School |
181 | Not in DB | |
|
High School
Hinsdale Central High School |
86 | Not in DB | |
Property History
| DATE: | EVENT: | PRICE: | SOURCE: |
|---|---|---|---|
| 8 Nov, 2016 | Sold | $725,000 | MRED MLS |
| 14 Oct, 2016 | Under contract | $775,000 | MRED MLS |
| 21 Sep, 2016 | Listed for sale | $775,000 | MRED MLS |
| 19 Oct, 2020 | Sold | $1,033,438 | MRED MLS |
| 10 Sep, 2020 | Under contract | $1,250,000 | MRED MLS |
| 3 Aug, 2020 | Listed for sale | $1,250,000 | MRED MLS |

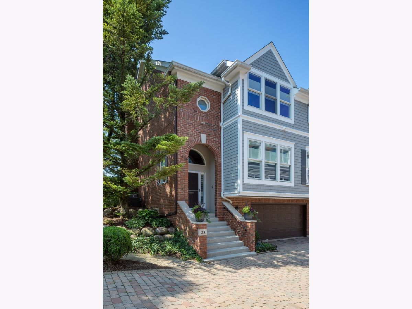
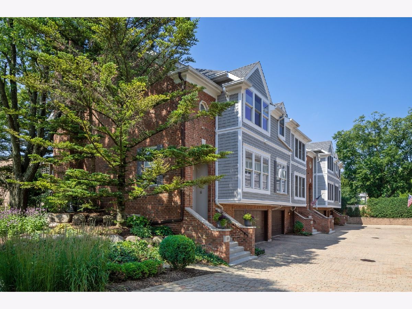
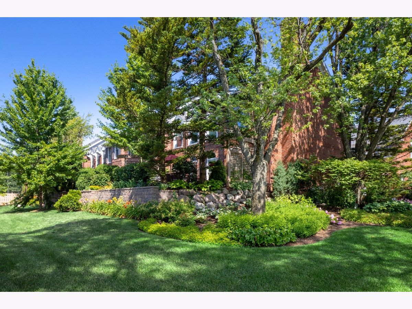


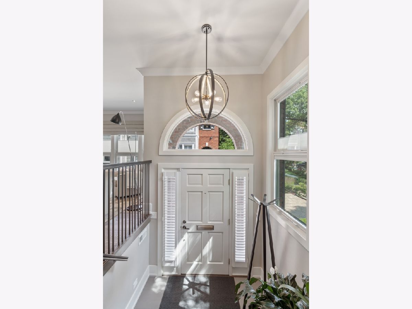

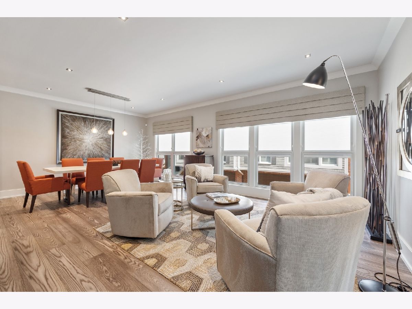



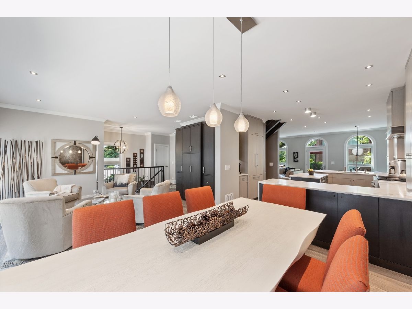
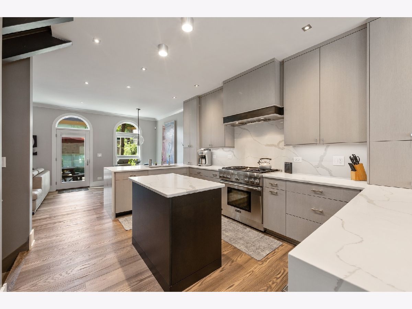

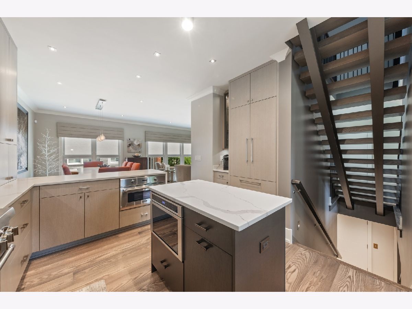

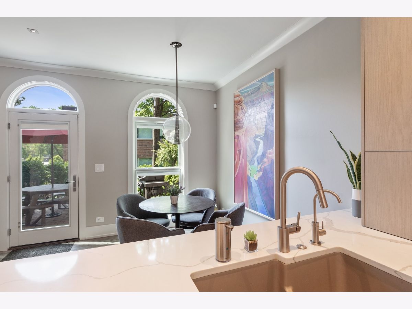

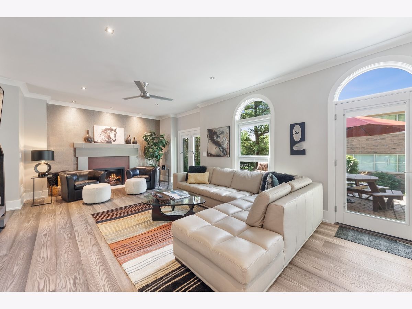

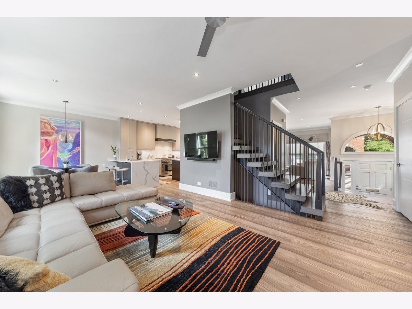

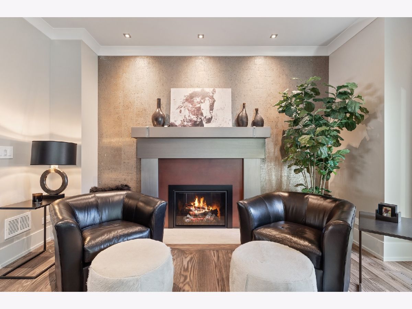
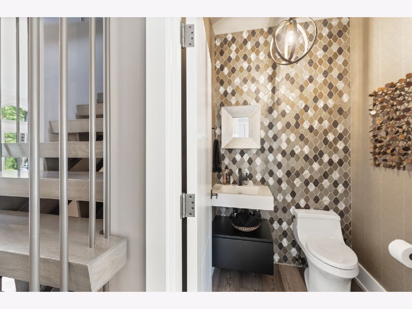
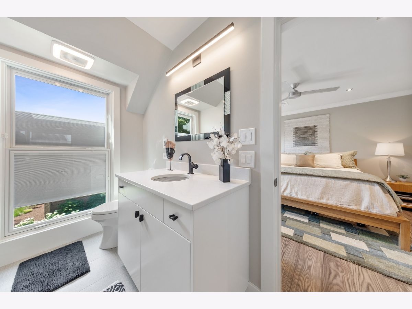
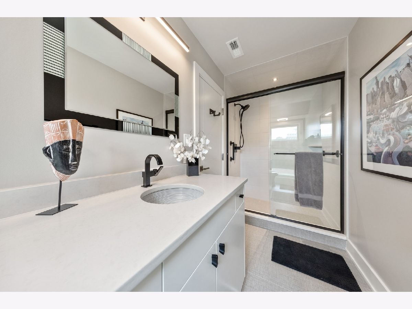

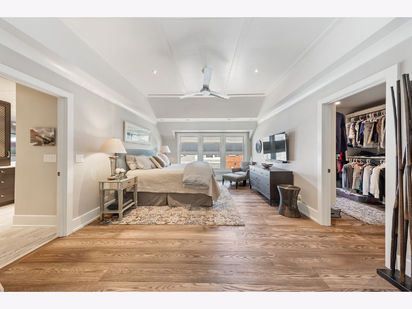
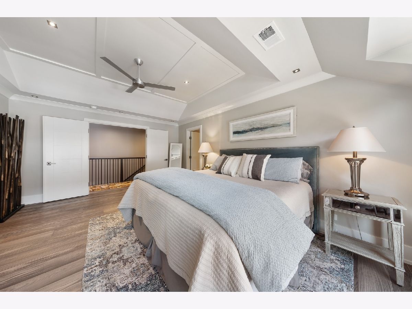

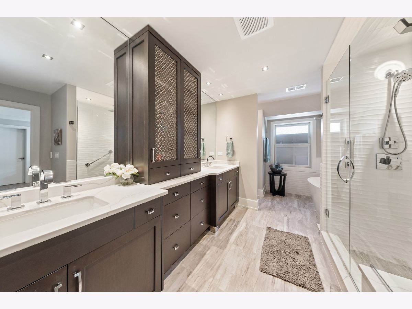
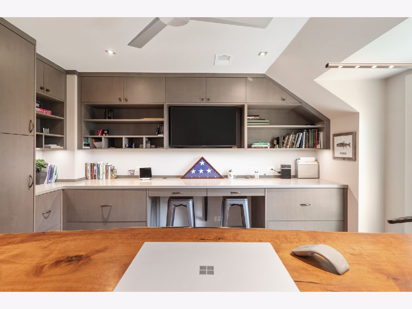
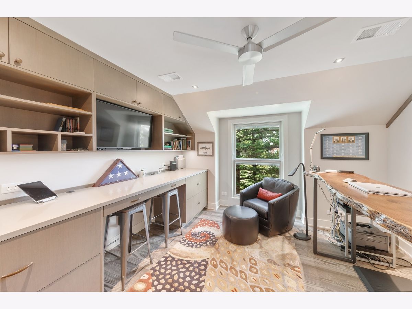

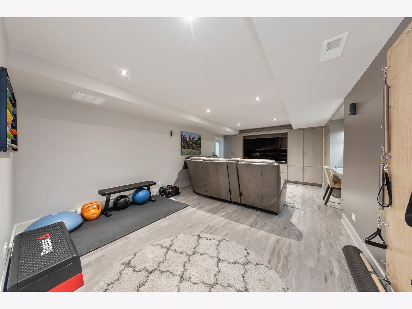
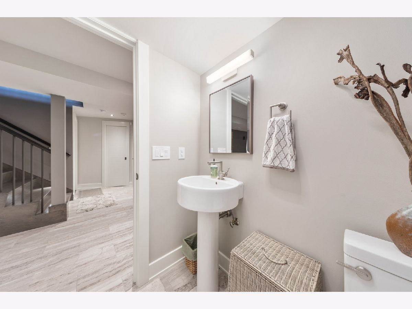
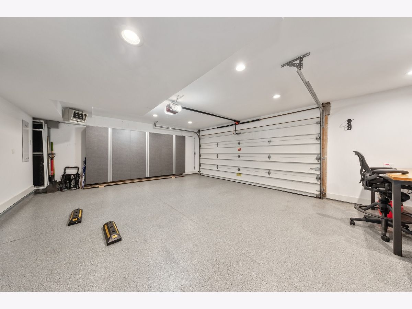
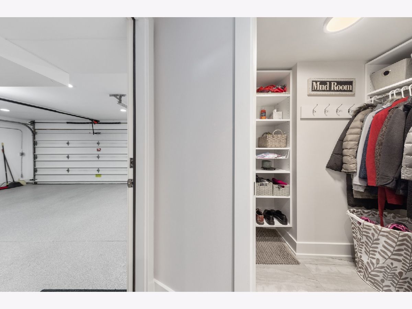
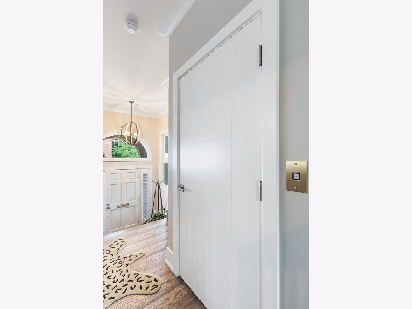
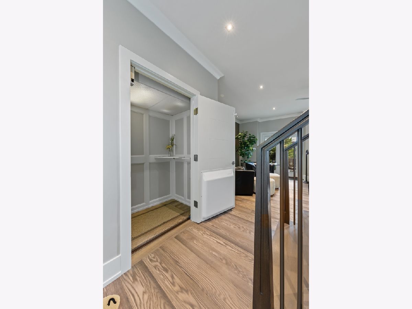

Room Specifics
Total Bedrooms: 2
Bedrooms Above Ground: 2
Bedrooms Below Ground: 0
Dimensions: —
Floor Type: Hardwood
Full Bathrooms: 4
Bathroom Amenities: Separate Shower,Double Sink,Soaking Tub
Bathroom in Basement: 1
Rooms: Office,Foyer,Recreation Room
Basement Description: Finished
Other Specifics
| 2 | |
| Concrete Perimeter | |
| Brick | |
| Patio, Brick Paver Patio, Outdoor Grill, End Unit | |
| Common Grounds | |
| 2560 | |
| — | |
| Full | |
| Vaulted/Cathedral Ceilings, Skylight(s), Elevator, Hardwood Floors, Heated Floors, Second Floor Laundry, Built-in Features, Walk-In Closet(s) | |
| Range, Microwave, Dishwasher, High End Refrigerator, Washer, Dryer, Disposal, Other | |
| Not in DB | |
| — | |
| — | |
| — | |
| Attached Fireplace Doors/Screen, Gas Log, Gas Starter |
Tax History
| Year | Property Taxes |
|---|---|
| 2016 | $10,238 |
| 2020 | $11,905 |
Contact Agent
Nearby Similar Homes
Nearby Sold Comparables
Contact Agent
Listing Provided By
Jameson Sotheby's International Realty

