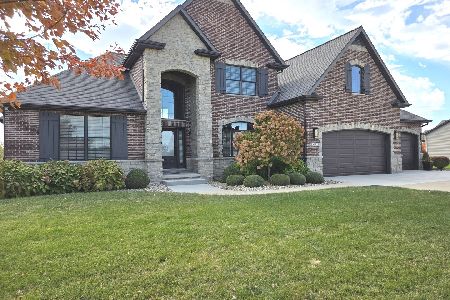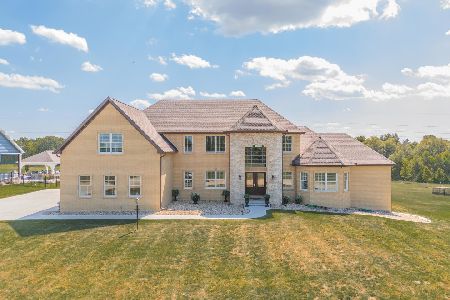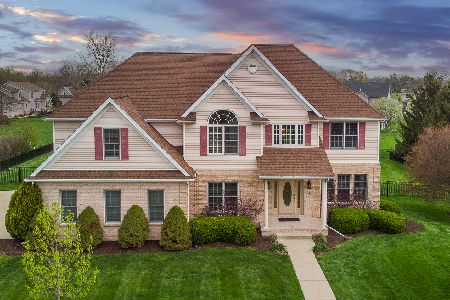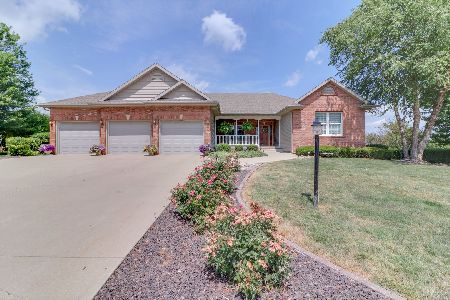14 Cloverhill Circle, Bloomington, Illinois 61705
$301,500
|
Sold
|
|
| Status: | Closed |
| Sqft: | 3,550 |
| Cost/Sqft: | $90 |
| Beds: | 4 |
| Baths: | 5 |
| Year Built: | 2001 |
| Property Taxes: | $8,412 |
| Days On Market: | 2651 |
| Lot Size: | 0,58 |
Description
Spacious 2-story home on a manicured .58 acre lot with a very nice custom fence. Featuring over 4800 finished sq ft. Huge kitchen w/bump-out breakfast table area. Potential for a main level office w/french doors. Master bedroom is huge with a built in sitting/reading nook. 2 Jack & Jill baths on 2nd floor. Nicely finished lower level with daylight windows and 2nd Fireplace. New roof 2013. What a great value!!
Property Specifics
| Single Family | |
| — | |
| Traditional | |
| 2001 | |
| Full | |
| — | |
| No | |
| 0.58 |
| Mc Lean | |
| Cloverhill | |
| 500 / Annual | |
| None | |
| Public | |
| Septic-Private | |
| 10247975 | |
| 13344270070000 |
Nearby Schools
| NAME: | DISTRICT: | DISTANCE: | |
|---|---|---|---|
|
Grade School
Fox Creek Elementary |
5 | — | |
|
Middle School
Parkside Jr High |
5 | Not in DB | |
|
High School
Normal Community West High Schoo |
5 | Not in DB | |
Property History
| DATE: | EVENT: | PRICE: | SOURCE: |
|---|---|---|---|
| 22 May, 2009 | Sold | $320,000 | MRED MLS |
| 30 Apr, 2009 | Under contract | $339,900 | MRED MLS |
| 27 Oct, 2008 | Listed for sale | $359,000 | MRED MLS |
| 10 Oct, 2014 | Sold | $334,000 | MRED MLS |
| 15 Aug, 2014 | Under contract | $344,900 | MRED MLS |
| 7 Aug, 2014 | Listed for sale | $344,900 | MRED MLS |
| 13 Nov, 2015 | Sold | $346,500 | MRED MLS |
| 12 Sep, 2015 | Under contract | $359,900 | MRED MLS |
| 16 Mar, 2015 | Listed for sale | $374,900 | MRED MLS |
| 1 Feb, 2019 | Sold | $301,500 | MRED MLS |
| 9 Jan, 2019 | Under contract | $320,100 | MRED MLS |
| 19 Oct, 2018 | Listed for sale | $332,850 | MRED MLS |
| 31 May, 2022 | Sold | $422,000 | MRED MLS |
| 29 Apr, 2022 | Under contract | $379,000 | MRED MLS |
| 28 Apr, 2022 | Listed for sale | $379,000 | MRED MLS |
Room Specifics
Total Bedrooms: 4
Bedrooms Above Ground: 4
Bedrooms Below Ground: 0
Dimensions: —
Floor Type: Carpet
Dimensions: —
Floor Type: Carpet
Dimensions: —
Floor Type: Carpet
Full Bathrooms: 5
Bathroom Amenities: Whirlpool
Bathroom in Basement: 1
Rooms: Other Room,Bonus Room,Family Room
Basement Description: Finished
Other Specifics
| 3 | |
| — | |
| — | |
| Deck | |
| Fenced Yard,Mature Trees,Landscaped | |
| 150X154X117X150 | |
| — | |
| Full | |
| Vaulted/Cathedral Ceilings, Built-in Features, Walk-In Closet(s) | |
| Dishwasher, Refrigerator, Range, Microwave | |
| Not in DB | |
| — | |
| — | |
| — | |
| Gas Log, Attached Fireplace Doors/Screen |
Tax History
| Year | Property Taxes |
|---|---|
| 2009 | $8,000 |
| 2014 | $7,623 |
| 2015 | $7,622 |
| 2019 | $8,412 |
| 2022 | $8,978 |
Contact Agent
Nearby Similar Homes
Nearby Sold Comparables
Contact Agent
Listing Provided By
RE/MAX Rising







