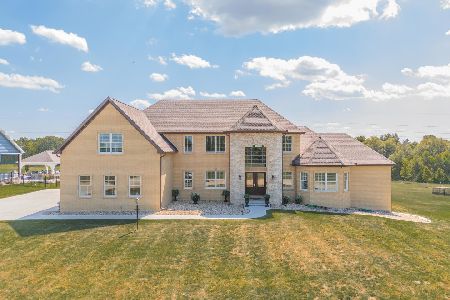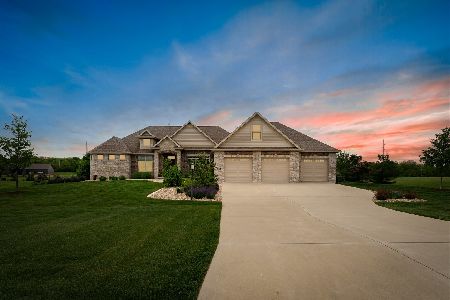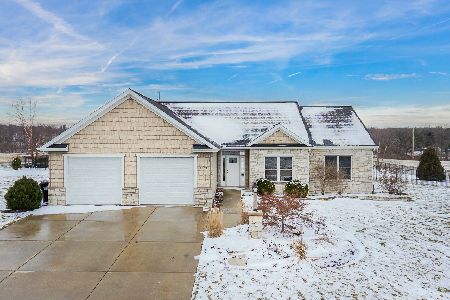9667 Crossbow Drive, Bloomington, Illinois 61705
$875,000
|
For Sale
|
|
| Status: | Active |
| Sqft: | 5,331 |
| Cost/Sqft: | $164 |
| Beds: | 4 |
| Baths: | 4 |
| Year Built: | 2012 |
| Property Taxes: | $22,462 |
| Days On Market: | 76 |
| Lot Size: | 1,91 |
Description
Exceptional 5-bedroom, 3.5-bathroom home in the desirable King's Mill subdivision, offering over 4,000 sq ft of finished living space on nearly1.92 acres. Built in 2012, this custom home blends luxury, functionality, and security. The main level features an open-concept layout with hardwood floors, a gourmet kitchen with granite countertops and stainless steel appliances, and a spacious living area with a fireplace. The walk-out basement includes a concrete patio and offers versatile space for entertaining, fitness, or recreation. Enjoy outdoor living with a screened-in porch (added in 2022), mature landscaping, and an in-ground sprinkler system. The home is equipped with a full security system including cameras, a Generac whole-house generator, and a 3-car attached garage. Located in Unit 5 School District and minutes from Rivian and downtown Bloomington, this property offers privacy, convenience, and peace of mind.
Property Specifics
| Single Family | |
| — | |
| — | |
| 2012 | |
| — | |
| — | |
| No | |
| 1.91 |
| — | |
| King's Mill | |
| 450 / Annual | |
| — | |
| — | |
| — | |
| 12500417 | |
| 1334254005 |
Nearby Schools
| NAME: | DISTRICT: | DISTANCE: | |
|---|---|---|---|
|
Grade School
Carlock Elementary |
5 | — | |
|
Middle School
Parkside Jr High |
5 | Not in DB | |
|
High School
Normal Community West High Schoo |
5 | Not in DB | |
Property History
| DATE: | EVENT: | PRICE: | SOURCE: |
|---|---|---|---|
| 6 Nov, 2025 | Listed for sale | $875,000 | MRED MLS |























































Room Specifics
Total Bedrooms: 5
Bedrooms Above Ground: 4
Bedrooms Below Ground: 1
Dimensions: —
Floor Type: —
Dimensions: —
Floor Type: —
Dimensions: —
Floor Type: —
Dimensions: —
Floor Type: —
Full Bathrooms: 4
Bathroom Amenities: Separate Shower,Garden Tub
Bathroom in Basement: 1
Rooms: —
Basement Description: —
Other Specifics
| 3 | |
| — | |
| — | |
| — | |
| — | |
| 172.71 x 490.74 | |
| — | |
| — | |
| — | |
| — | |
| Not in DB | |
| — | |
| — | |
| — | |
| — |
Tax History
| Year | Property Taxes |
|---|---|
| 2025 | $22,462 |
Contact Agent
Nearby Similar Homes
Nearby Sold Comparables
Contact Agent
Listing Provided By
RE/MAX Choice






