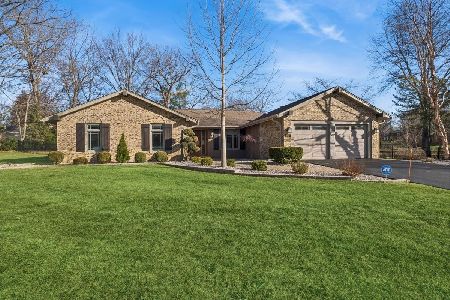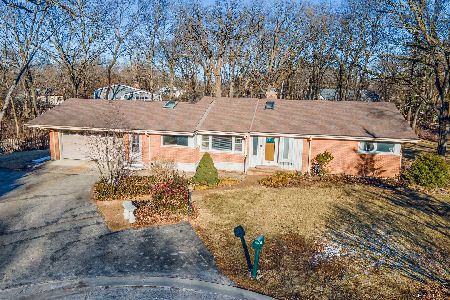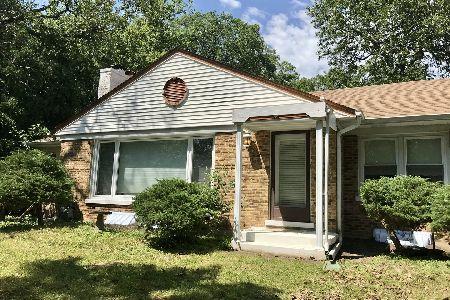14 Deerpath Road, Deer Park, Illinois 60010
$715,000
|
Sold
|
|
| Status: | Closed |
| Sqft: | 5,100 |
| Cost/Sqft: | $156 |
| Beds: | 4 |
| Baths: | 7 |
| Year Built: | 2005 |
| Property Taxes: | $17,532 |
| Days On Market: | 5582 |
| Lot Size: | 0,92 |
Description
Custom 4600 SFT estate on wooded acre, beautiful landscaping w/ gorgeous patio. Brazilian cherry hrdwd flrs on 1st & 2nd lvl, 2-sty foyer & FR w/ F/C stone FP & windows, 9ft & volume ceilings thruout, classic gourmet kitchen w/ 42" cherry cabinets, granite & SS appl, all BRs are suites w/ full BA, Mstr BR w/ sitting area, luxe BA & huge WIC. Fin bsmt w/ BR/full BA, game & rec area. 3-season sunroom, ldy rm w/lockers
Property Specifics
| Single Family | |
| — | |
| Traditional | |
| 2005 | |
| Full | |
| CUSTOM | |
| No | |
| 0.92 |
| Lake | |
| — | |
| 0 / Not Applicable | |
| None | |
| Private Well | |
| Septic-Private | |
| 07654073 | |
| 14333010360000 |
Nearby Schools
| NAME: | DISTRICT: | DISTANCE: | |
|---|---|---|---|
|
Grade School
Arnett C Lines Elementary School |
220 | — | |
|
Middle School
Barrington Middle School-prairie |
220 | Not in DB | |
|
High School
Barrington High School |
220 | Not in DB | |
Property History
| DATE: | EVENT: | PRICE: | SOURCE: |
|---|---|---|---|
| 4 May, 2007 | Sold | $1,012,500 | MRED MLS |
| 9 Mar, 2007 | Under contract | $1,099,000 | MRED MLS |
| — | Last price change | $1,138,000 | MRED MLS |
| 26 Jul, 2006 | Listed for sale | $1,138,000 | MRED MLS |
| 20 Dec, 2011 | Sold | $715,000 | MRED MLS |
| 1 Nov, 2011 | Under contract | $795,000 | MRED MLS |
| — | Last price change | $825,000 | MRED MLS |
| 11 Oct, 2010 | Listed for sale | $910,000 | MRED MLS |
Room Specifics
Total Bedrooms: 5
Bedrooms Above Ground: 4
Bedrooms Below Ground: 1
Dimensions: —
Floor Type: Hardwood
Dimensions: —
Floor Type: Hardwood
Dimensions: —
Floor Type: Hardwood
Dimensions: —
Floor Type: —
Full Bathrooms: 7
Bathroom Amenities: Whirlpool,Separate Shower,Double Sink,Bidet
Bathroom in Basement: 1
Rooms: Bedroom 5,Breakfast Room,Den,Game Room,Loft,Recreation Room,Screened Porch,Sun Room
Basement Description: Finished
Other Specifics
| 4 | |
| Concrete Perimeter | |
| Concrete,Circular,Side Drive | |
| Balcony, Patio, Porch Screened | |
| Wooded | |
| 156X256 | |
| Pull Down Stair,Unfinished | |
| Full | |
| Vaulted/Cathedral Ceilings, Skylight(s), First Floor Bedroom | |
| Double Oven, Microwave, Dishwasher, Refrigerator, Disposal | |
| Not in DB | |
| Street Paved | |
| — | |
| — | |
| — |
Tax History
| Year | Property Taxes |
|---|---|
| 2011 | $17,532 |
Contact Agent
Nearby Sold Comparables
Contact Agent
Listing Provided By
Baird & Warner






