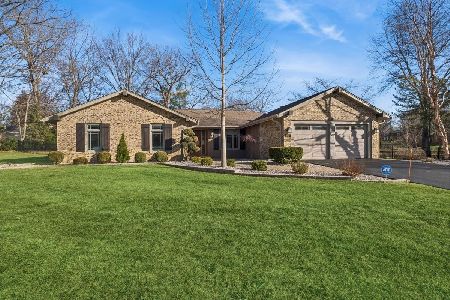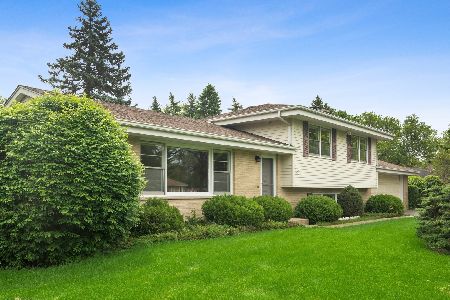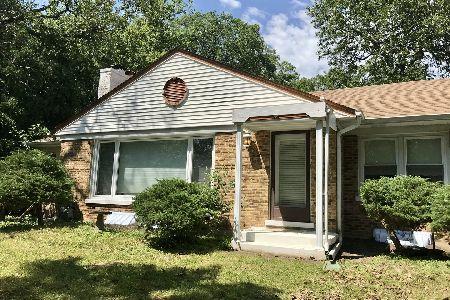111 Wedgewood Drive, Barrington, Illinois 60010
$346,000
|
Sold
|
|
| Status: | Closed |
| Sqft: | 2,800 |
| Cost/Sqft: | $127 |
| Beds: | 3 |
| Baths: | 3 |
| Year Built: | 1966 |
| Property Taxes: | $7,015 |
| Days On Market: | 3941 |
| Lot Size: | 0,93 |
Description
Meticulously maintained 3BR home on 1 acre property in great neighborhood. Family room with fireplace opens up into sunny spacious addition with vaulted ceiling. Large deck overlooks open area. Upstairs has hardwood floors t/o. Main floor has new carpet, hardwood floor,freshly painted, etc. Newer windows. Finished tiled basement. Barrington schools. Close to Deer Park shopping, restaurants.
Property Specifics
| Single Family | |
| — | |
| — | |
| 1966 | |
| Partial | |
| — | |
| No | |
| 0.93 |
| Cook | |
| Barrington East | |
| 0 / Not Applicable | |
| None | |
| Private Well | |
| Septic-Private | |
| 08885889 | |
| 02052070010000 |
Nearby Schools
| NAME: | DISTRICT: | DISTANCE: | |
|---|---|---|---|
|
Grade School
Arnett C Lines Elementary School |
220 | — | |
|
Middle School
Barrington Middle School - Stati |
220 | Not in DB | |
|
High School
Barrington High School |
220 | Not in DB | |
Property History
| DATE: | EVENT: | PRICE: | SOURCE: |
|---|---|---|---|
| 12 Jun, 2015 | Sold | $346,000 | MRED MLS |
| 17 Apr, 2015 | Under contract | $354,500 | MRED MLS |
| 9 Apr, 2015 | Listed for sale | $354,500 | MRED MLS |
Room Specifics
Total Bedrooms: 3
Bedrooms Above Ground: 3
Bedrooms Below Ground: 0
Dimensions: —
Floor Type: Hardwood
Dimensions: —
Floor Type: Hardwood
Full Bathrooms: 3
Bathroom Amenities: Double Sink
Bathroom in Basement: 0
Rooms: Den,Eating Area,Foyer,Recreation Room
Basement Description: Finished,Crawl
Other Specifics
| 2 | |
| Concrete Perimeter | |
| Asphalt | |
| Deck | |
| Landscaped,Wooded | |
| 187X191X209X22X152X16X20 | |
| — | |
| Full | |
| Vaulted/Cathedral Ceilings, Hardwood Floors | |
| Range, Microwave, Dishwasher, Refrigerator, Washer, Dryer | |
| Not in DB | |
| Street Paved | |
| — | |
| — | |
| Wood Burning |
Tax History
| Year | Property Taxes |
|---|---|
| 2015 | $7,015 |
Contact Agent
Nearby Sold Comparables
Contact Agent
Listing Provided By
@properties






