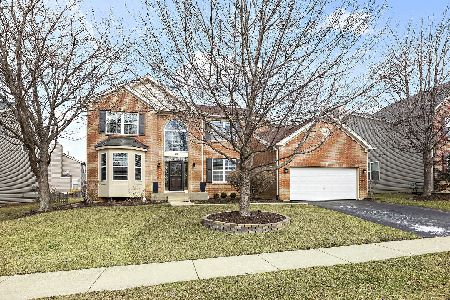14 Ellington Court, South Elgin, Illinois 60177
$425,000
|
Sold
|
|
| Status: | Closed |
| Sqft: | 2,534 |
| Cost/Sqft: | $168 |
| Beds: | 4 |
| Baths: | 4 |
| Year Built: | 2002 |
| Property Taxes: | $0 |
| Days On Market: | 1958 |
| Lot Size: | 0,00 |
Description
Recently Updated 2 story home in the highly sought after Thornwood Subdivision! You'll feel Welcome as soon as you walk into the grand entry and see the Hardwood floors throughout. The 1st floor has a formal living and dining room; a family room with a wood burning fireplace; office and a custom kitchen with granite counters, island and stainless steel appliances. On the second floor are 4 bedrooms; including a Spacious master suite with walk-in closet and Updated bathroom with the latest Soaker Style tub. Full finished Basement perfect for entertaining with 5th bedroom, full bath, a kitchenette and theater room!! NEWER Furnace & AC (2017) Water-heater (2017) NEW Roof (2019) NEW Sump pump + Battery Back up, NEW DECK (2018) AND NEW Fence (2018) Thornwood Subdivision offers a clubhouse, pool, tennis court, basketball court, a serene pond, walking paths. Just minutes to shopping, dining, the Fox River and forest preserves!
Property Specifics
| Single Family | |
| — | |
| Traditional | |
| 2002 | |
| Full | |
| HAWTHORNE | |
| No | |
| — |
| Kane | |
| Thornwood | |
| 117 / Quarterly | |
| Clubhouse,Pool | |
| Public | |
| Public Sewer | |
| 10910462 | |
| 0632380012 |
Nearby Schools
| NAME: | DISTRICT: | DISTANCE: | |
|---|---|---|---|
|
Grade School
Corron Elementary School |
303 | — | |
|
Middle School
Haines Middle School |
303 | Not in DB | |
|
High School
St Charles North High School |
303 | Not in DB | |
Property History
| DATE: | EVENT: | PRICE: | SOURCE: |
|---|---|---|---|
| 14 Mar, 2014 | Sold | $325,000 | MRED MLS |
| 16 Jan, 2014 | Under contract | $340,000 | MRED MLS |
| 7 Oct, 2013 | Listed for sale | $340,000 | MRED MLS |
| 11 Dec, 2020 | Sold | $425,000 | MRED MLS |
| 24 Oct, 2020 | Under contract | $425,000 | MRED MLS |
| 19 Oct, 2020 | Listed for sale | $425,000 | MRED MLS |
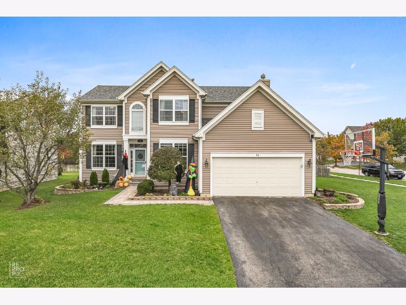
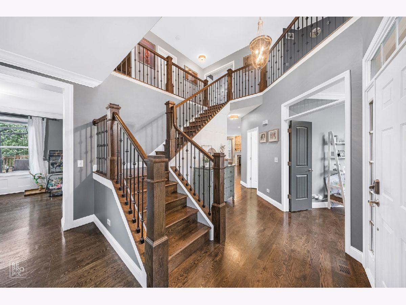
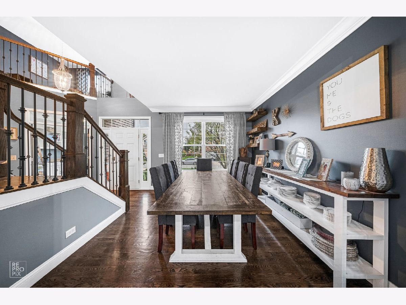
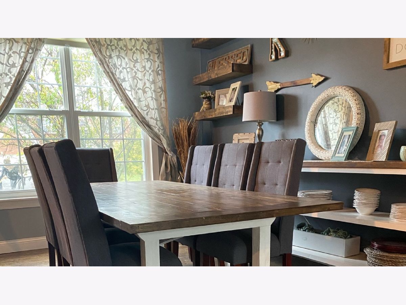
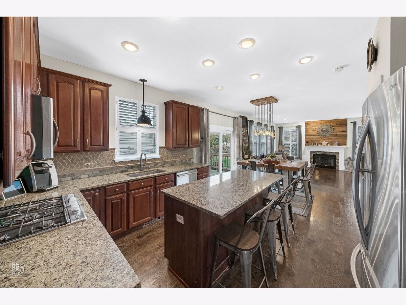
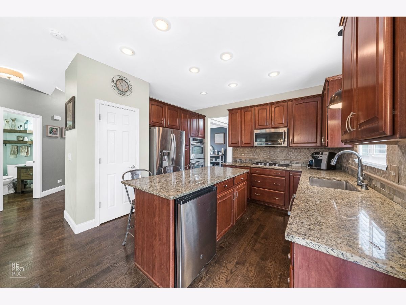
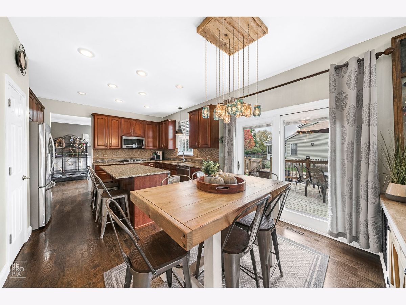
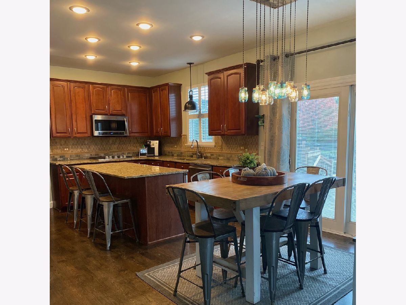
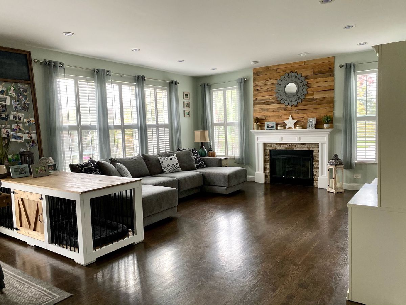
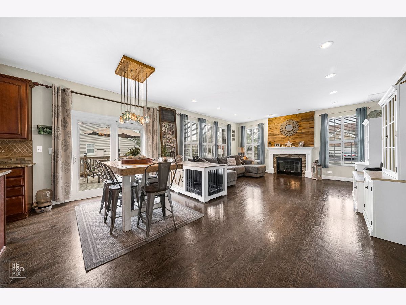
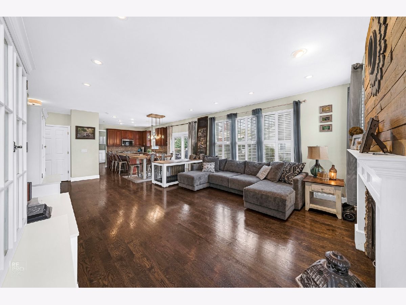
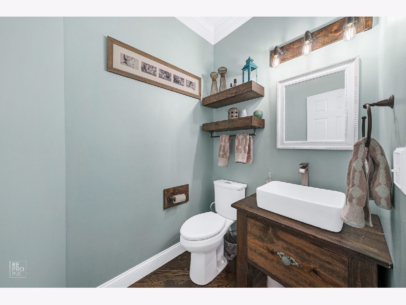
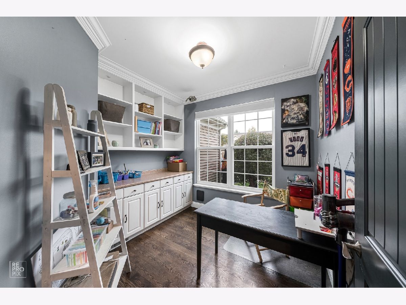
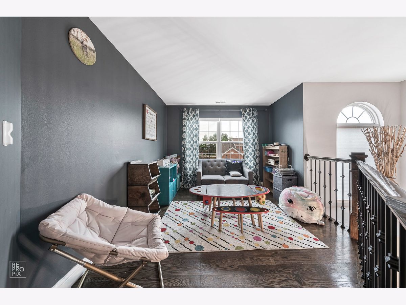
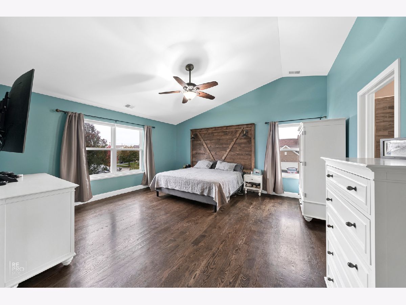
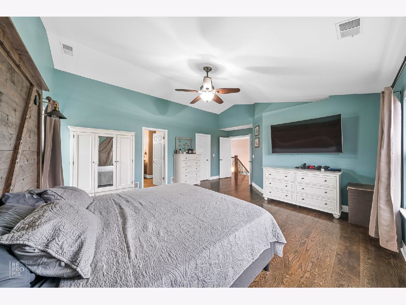
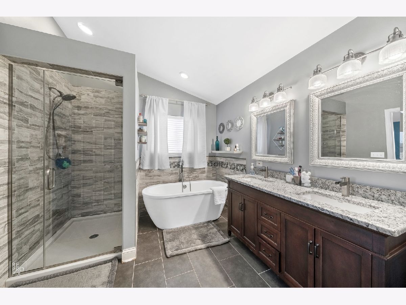
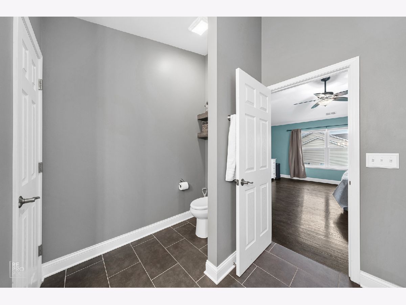
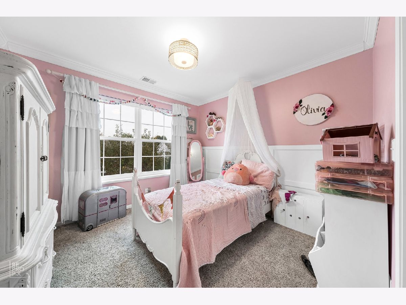
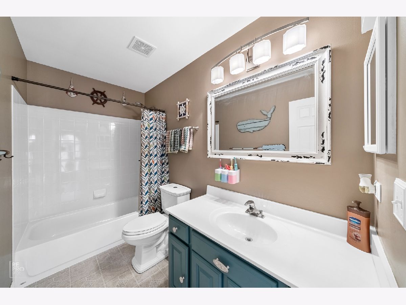
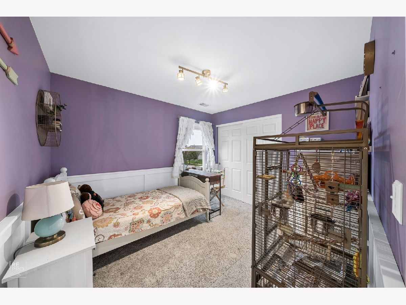
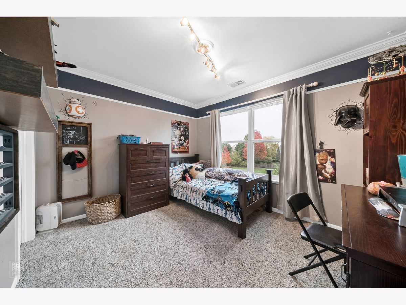
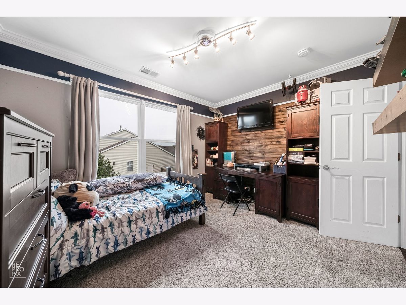
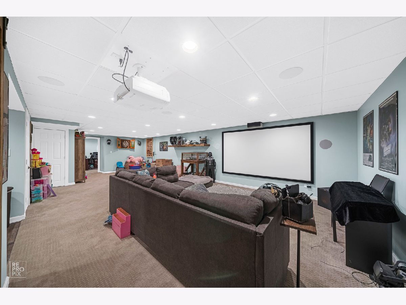
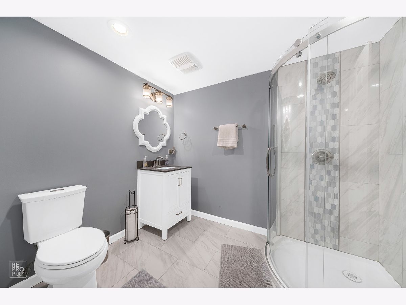
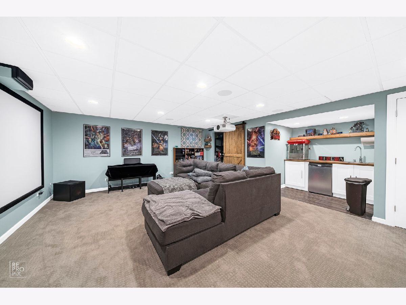
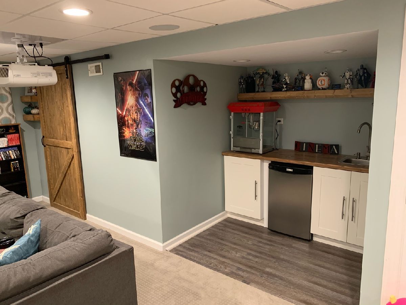
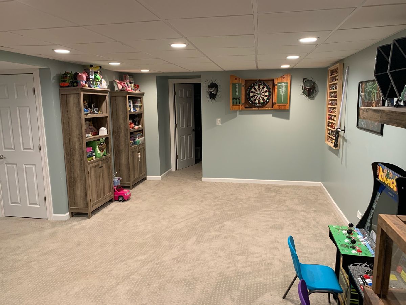
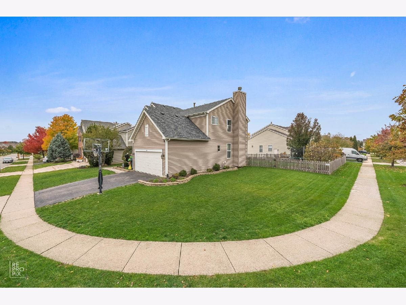
Room Specifics
Total Bedrooms: 5
Bedrooms Above Ground: 4
Bedrooms Below Ground: 1
Dimensions: —
Floor Type: Carpet
Dimensions: —
Floor Type: Carpet
Dimensions: —
Floor Type: Carpet
Dimensions: —
Floor Type: —
Full Bathrooms: 4
Bathroom Amenities: Separate Shower,Double Sink,Soaking Tub
Bathroom in Basement: 0
Rooms: Loft,Office,Bedroom 5,Theatre Room
Basement Description: Finished
Other Specifics
| 2 | |
| — | |
| Asphalt | |
| Deck | |
| Corner Lot,Fenced Yard,Sidewalks,Wood Fence | |
| 45X105X85X132 | |
| — | |
| Full | |
| Vaulted/Cathedral Ceilings, Hardwood Floors, First Floor Laundry, Granite Counters, Separate Dining Room | |
| Double Oven, Microwave, Dishwasher, Refrigerator, Washer, Dryer, Disposal, Stainless Steel Appliance(s), Cooktop | |
| Not in DB | |
| Clubhouse, Park, Pool, Tennis Court(s) | |
| — | |
| — | |
| Gas Starter |
Tax History
| Year | Property Taxes |
|---|---|
| 2014 | $7,803 |
Contact Agent
Nearby Similar Homes
Nearby Sold Comparables
Contact Agent
Listing Provided By
RE/MAX Properties Northwest





