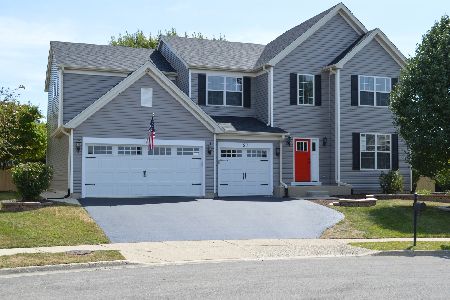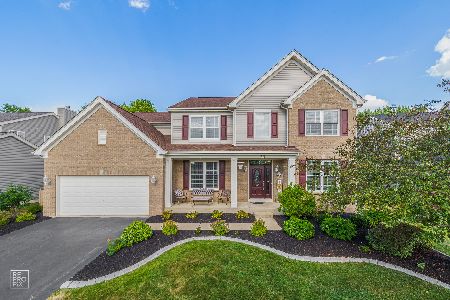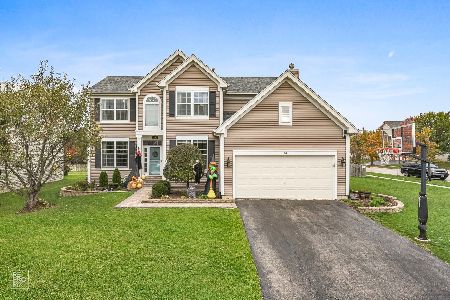29 Ellington Court, South Elgin, Illinois 60177
$325,000
|
Sold
|
|
| Status: | Closed |
| Sqft: | 3,060 |
| Cost/Sqft: | $106 |
| Beds: | 4 |
| Baths: | 3 |
| Year Built: | 2002 |
| Property Taxes: | $8,104 |
| Days On Market: | 5013 |
| Lot Size: | 0,00 |
Description
Backs to Park and views of wetlands in St Charles School Dist and Pool Community!! Large open floorplan with custom built-bookshelves, 2 Story foyer and partially finished basement! Beautiful kitchen with 42 inch cabinetry and NEW Stainless Steel Appliances!ALL new windows entire home and custom organizer in laundry room. Luxurious master suite with vaulted ceilings, plant ledge, whirlpool tub and ceramic tile.
Property Specifics
| Single Family | |
| — | |
| — | |
| 2002 | |
| Full | |
| — | |
| No | |
| — |
| Kane | |
| Thornwood Grove | |
| 117 / Quarterly | |
| Clubhouse,Pool | |
| Public | |
| Public Sewer | |
| 08087087 | |
| 0632377004 |
Nearby Schools
| NAME: | DISTRICT: | DISTANCE: | |
|---|---|---|---|
|
Grade School
Corron Elementary School |
303 | — | |
|
Middle School
Haines Middle School |
303 | Not in DB | |
|
High School
St Charles North High School |
303 | Not in DB | |
Property History
| DATE: | EVENT: | PRICE: | SOURCE: |
|---|---|---|---|
| 27 Jul, 2012 | Sold | $325,000 | MRED MLS |
| 16 Jun, 2012 | Under contract | $325,000 | MRED MLS |
| 8 Jun, 2012 | Listed for sale | $325,000 | MRED MLS |
| 7 Aug, 2020 | Sold | $340,000 | MRED MLS |
| 6 Jul, 2020 | Under contract | $344,000 | MRED MLS |
| — | Last price change | $352,000 | MRED MLS |
| 15 Jan, 2020 | Listed for sale | $352,000 | MRED MLS |
Room Specifics
Total Bedrooms: 4
Bedrooms Above Ground: 4
Bedrooms Below Ground: 0
Dimensions: —
Floor Type: Carpet
Dimensions: —
Floor Type: Carpet
Dimensions: —
Floor Type: Carpet
Full Bathrooms: 3
Bathroom Amenities: Whirlpool,Separate Shower,Double Sink
Bathroom in Basement: 0
Rooms: Office
Basement Description: Partially Finished
Other Specifics
| 2 | |
| Concrete Perimeter | |
| Asphalt | |
| Deck, Patio | |
| Nature Preserve Adjacent,Park Adjacent | |
| 76X127X79X127 | |
| — | |
| Full | |
| Vaulted/Cathedral Ceilings, First Floor Laundry | |
| Range, Microwave, Dishwasher, Stainless Steel Appliance(s) | |
| Not in DB | |
| Clubhouse, Pool, Tennis Courts, Sidewalks, Street Lights | |
| — | |
| — | |
| Wood Burning, Gas Starter |
Tax History
| Year | Property Taxes |
|---|---|
| 2012 | $8,104 |
| 2020 | $10,039 |
Contact Agent
Nearby Similar Homes
Nearby Sold Comparables
Contact Agent
Listing Provided By
Baird & Warner









