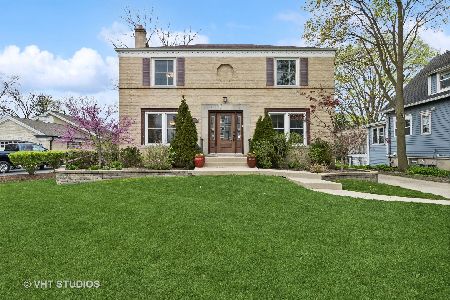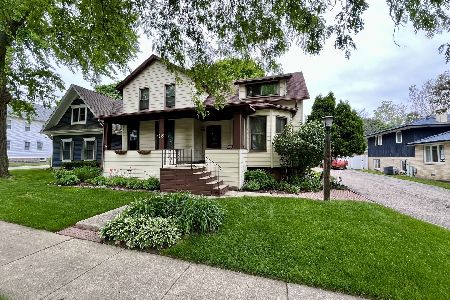14 Euclid Avenue, Arlington Heights, Illinois 60004
$570,000
|
Sold
|
|
| Status: | Closed |
| Sqft: | 3,193 |
| Cost/Sqft: | $184 |
| Beds: | 4 |
| Baths: | 4 |
| Year Built: | 1995 |
| Property Taxes: | $8,891 |
| Days On Market: | 5237 |
| Lot Size: | 0,45 |
Description
Newer construction meets farmhouse style with a prairie feel backyard and just blocks away from wonderful downtown Arl Hts. No detail overlooked, 4 bdrms, 3.5 bths, 3200 sq ft home that's been professionally decorated. Great room w/fireplace, eat in kitchen lead out to your backyard. Kitchen-granite counters, hdwd floors & loads of cabinets. Finished basement w/full bath & steam shower. Just short of .5 acre
Property Specifics
| Single Family | |
| — | |
| Colonial | |
| 1995 | |
| Full | |
| — | |
| No | |
| 0.45 |
| Cook | |
| — | |
| 0 / Not Applicable | |
| None | |
| Lake Michigan,Public | |
| Public Sewer | |
| 07911849 | |
| 03291210310000 |
Nearby Schools
| NAME: | DISTRICT: | DISTANCE: | |
|---|---|---|---|
|
Grade School
Olive-mary Stitt School |
25 | — | |
|
Middle School
Thomas Middle School |
25 | Not in DB | |
|
High School
John Hersey High School |
214 | Not in DB | |
Property History
| DATE: | EVENT: | PRICE: | SOURCE: |
|---|---|---|---|
| 25 Aug, 2009 | Sold | $370,000 | MRED MLS |
| 25 Jun, 2009 | Under contract | $399,900 | MRED MLS |
| — | Last price change | $429,900 | MRED MLS |
| 12 Sep, 2008 | Listed for sale | $479,900 | MRED MLS |
| 13 May, 2013 | Sold | $570,000 | MRED MLS |
| 30 Jan, 2013 | Under contract | $589,000 | MRED MLS |
| — | Last price change | $619,900 | MRED MLS |
| 23 Sep, 2011 | Listed for sale | $689,900 | MRED MLS |
| 20 Jun, 2024 | Sold | $565,000 | MRED MLS |
| 23 Apr, 2024 | Under contract | $575,000 | MRED MLS |
| 19 Apr, 2024 | Listed for sale | $575,000 | MRED MLS |
Room Specifics
Total Bedrooms: 4
Bedrooms Above Ground: 4
Bedrooms Below Ground: 0
Dimensions: —
Floor Type: Carpet
Dimensions: —
Floor Type: Carpet
Dimensions: —
Floor Type: Carpet
Full Bathrooms: 4
Bathroom Amenities: Whirlpool,Separate Shower,Steam Shower
Bathroom in Basement: 1
Rooms: Eating Area,Foyer,Great Room,Library,Recreation Room
Basement Description: Finished,Crawl
Other Specifics
| 2 | |
| Concrete Perimeter | |
| Concrete | |
| Deck, Porch, Storms/Screens | |
| Fenced Yard | |
| 66X296 | |
| Full,Pull Down Stair,Unfinished | |
| Full | |
| Skylight(s), Hardwood Floors, First Floor Laundry | |
| Double Oven, Microwave, Dishwasher, Refrigerator, Washer, Dryer, Disposal | |
| Not in DB | |
| Sidewalks, Street Lights, Street Paved | |
| — | |
| — | |
| Attached Fireplace Doors/Screen, Gas Log, Gas Starter |
Tax History
| Year | Property Taxes |
|---|---|
| 2009 | $7,303 |
| 2013 | $8,891 |
| 2024 | $10,435 |
Contact Agent
Nearby Similar Homes
Nearby Sold Comparables
Contact Agent
Listing Provided By
Picket Fence Realty Mt. Prospe










