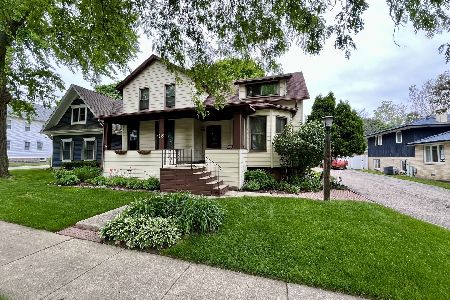40 Euclid Avenue, Arlington Heights, Illinois 60004
$375,000
|
Sold
|
|
| Status: | Closed |
| Sqft: | 2,100 |
| Cost/Sqft: | $190 |
| Beds: | 3 |
| Baths: | 3 |
| Year Built: | 1987 |
| Property Taxes: | $7,503 |
| Days On Market: | 3467 |
| Lot Size: | 0,26 |
Description
Wonderful 3 Bedroom/3 Bath home with 2100 SF of living space set on an extra deep lot. Hardwood floors greet you from the front door opening to the Living Room with large windows letting in tons of natural light! From there you'll head into the spacious formal Dining Room making this the perfect entertaining space! Be impressed by the new Kitchen highlighted with granite countertops, stainless steel appliances & eat-in area! The lower level features a Family Room highlighted by a cozy fireplace, separate office, full bath & laundry room! 3 spacious Bedrooms up including the Master Suite with plenty of closet space & private bathroom. All 3 full bathrooms have been beautifully updated! Enjoy the warmer months on your brick paver patio overlooking the stunning lush professional landscaping framing your spacious backyard! Truly a sight to be seen! Close proximity to the library, parks & everything downtown Arlington Heights has to offer!
Property Specifics
| Single Family | |
| — | |
| Tri-Level | |
| 1987 | |
| Partial | |
| — | |
| No | |
| 0.26 |
| Cook | |
| — | |
| 0 / Not Applicable | |
| None | |
| Lake Michigan | |
| Public Sewer | |
| 09299488 | |
| 03291210590000 |
Nearby Schools
| NAME: | DISTRICT: | DISTANCE: | |
|---|---|---|---|
|
Grade School
Olive-mary Stitt School |
25 | — | |
|
Middle School
Thomas Middle School |
25 | Not in DB | |
|
High School
John Hersey High School |
214 | Not in DB | |
Property History
| DATE: | EVENT: | PRICE: | SOURCE: |
|---|---|---|---|
| 16 Nov, 2016 | Sold | $375,000 | MRED MLS |
| 29 Sep, 2016 | Under contract | $399,000 | MRED MLS |
| — | Last price change | $424,000 | MRED MLS |
| 27 Jul, 2016 | Listed for sale | $424,000 | MRED MLS |
Room Specifics
Total Bedrooms: 3
Bedrooms Above Ground: 3
Bedrooms Below Ground: 0
Dimensions: —
Floor Type: Carpet
Dimensions: —
Floor Type: Carpet
Full Bathrooms: 3
Bathroom Amenities: —
Bathroom in Basement: 1
Rooms: Office
Basement Description: Finished,Exterior Access
Other Specifics
| 2 | |
| Concrete Perimeter | |
| Concrete | |
| Patio, Hot Tub | |
| Landscaped | |
| 50 X 231 | |
| — | |
| Full | |
| — | |
| Range, Microwave, Dishwasher, Refrigerator, Washer, Dryer, Disposal | |
| Not in DB | |
| — | |
| — | |
| — | |
| — |
Tax History
| Year | Property Taxes |
|---|---|
| 2016 | $7,503 |
Contact Agent
Nearby Similar Homes
Nearby Sold Comparables
Contact Agent
Listing Provided By
Coldwell Banker Residential Brokerage








