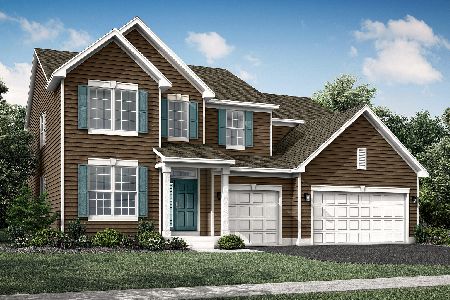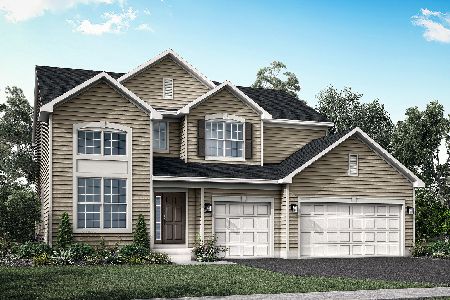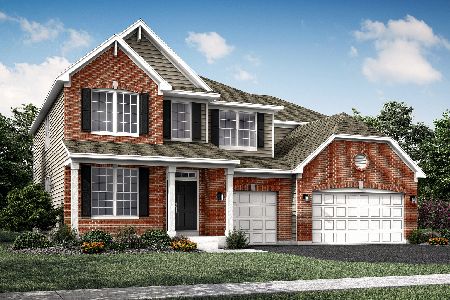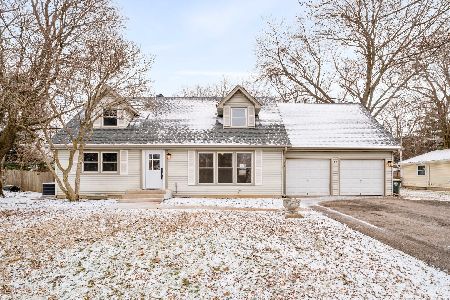14 Evergreen Court, Oswego, Illinois 60543
$468,000
|
Sold
|
|
| Status: | Closed |
| Sqft: | 2,086 |
| Cost/Sqft: | $228 |
| Beds: | 3 |
| Baths: | 2 |
| Year Built: | 1962 |
| Property Taxes: | $8,535 |
| Days On Market: | 689 |
| Lot Size: | 0,76 |
Description
NO HOA! Extraordinary Find In Unincorporated "Cedar Glen" in Oswego! City Sewer & Water! Over 3,000 SqFt of Finished Living Space! All Brick Ranch Home w/Finish Basement & Poised on Finely Manicured, Secluded 3/4 Acre Lot! Within Walking Distance of Bustling Downtown Oswego, Choice of Numerous Restaurants, Public Library, Parks, Waubonsee Creek & Fox River! Abundance of Stunning Hardwood Floors! Amazing Floor Plan Flows Perfectly for Entertaining! Huge Kitchen w/Maple Cabinets (lots of them), Corian Countertops & Island for Cooperative Food Preparation! Decadent Master Suite w/SHOW STOPPING, 15'X15', Walk-In Closet as Well As Spectacular Master Bathroom! Gas Log Fireplace In Inviting Living Room! Amazing Family Room Overlooks Spacious Patio & Parklike Setting Back Yard! Oversized 29'X25' Garage w/Double Door Opening to Backyard! Partially Finished Basement! Updates/Upgrades Include: 2023-New Furnace & Water Heater, 2022-Complete Upgrade/Update of Master Bathroom i.e. Quartz Countertops & Vanities, Walk-In Shower & Flooring, 2021-New Garage Door & Opener, 2020-Finished Basement Recreation Room, 2019-New Roof/Shed/Pool Deck, 2018-New Heated Pool, 2016-New Refrigerator/Gas Range/Microwave. More! More! More!
Property Specifics
| Single Family | |
| — | |
| — | |
| 1962 | |
| — | |
| ALL BRICK RANCH HOME | |
| No | |
| 0.76 |
| Kendall | |
| Cedar Glen | |
| 0 / Not Applicable | |
| — | |
| — | |
| — | |
| 11944221 | |
| 0317206003 |
Nearby Schools
| NAME: | DISTRICT: | DISTANCE: | |
|---|---|---|---|
|
Grade School
Old Post Elementary School |
308 | — | |
|
Middle School
Thompson Junior High School |
308 | Not in DB | |
|
High School
Oswego High School |
308 | Not in DB | |
Property History
| DATE: | EVENT: | PRICE: | SOURCE: |
|---|---|---|---|
| 13 Aug, 2010 | Sold | $272,000 | MRED MLS |
| 30 Apr, 2010 | Under contract | $275,000 | MRED MLS |
| — | Last price change | $280,000 | MRED MLS |
| 5 Mar, 2010 | Listed for sale | $280,000 | MRED MLS |
| 10 May, 2024 | Sold | $468,000 | MRED MLS |
| 19 Mar, 2024 | Under contract | $475,000 | MRED MLS |
| 12 Mar, 2024 | Listed for sale | $475,000 | MRED MLS |
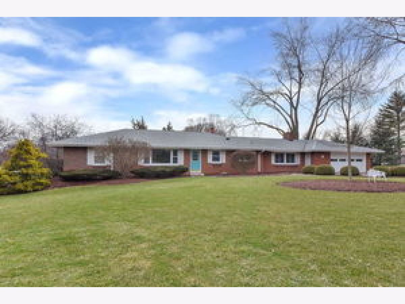
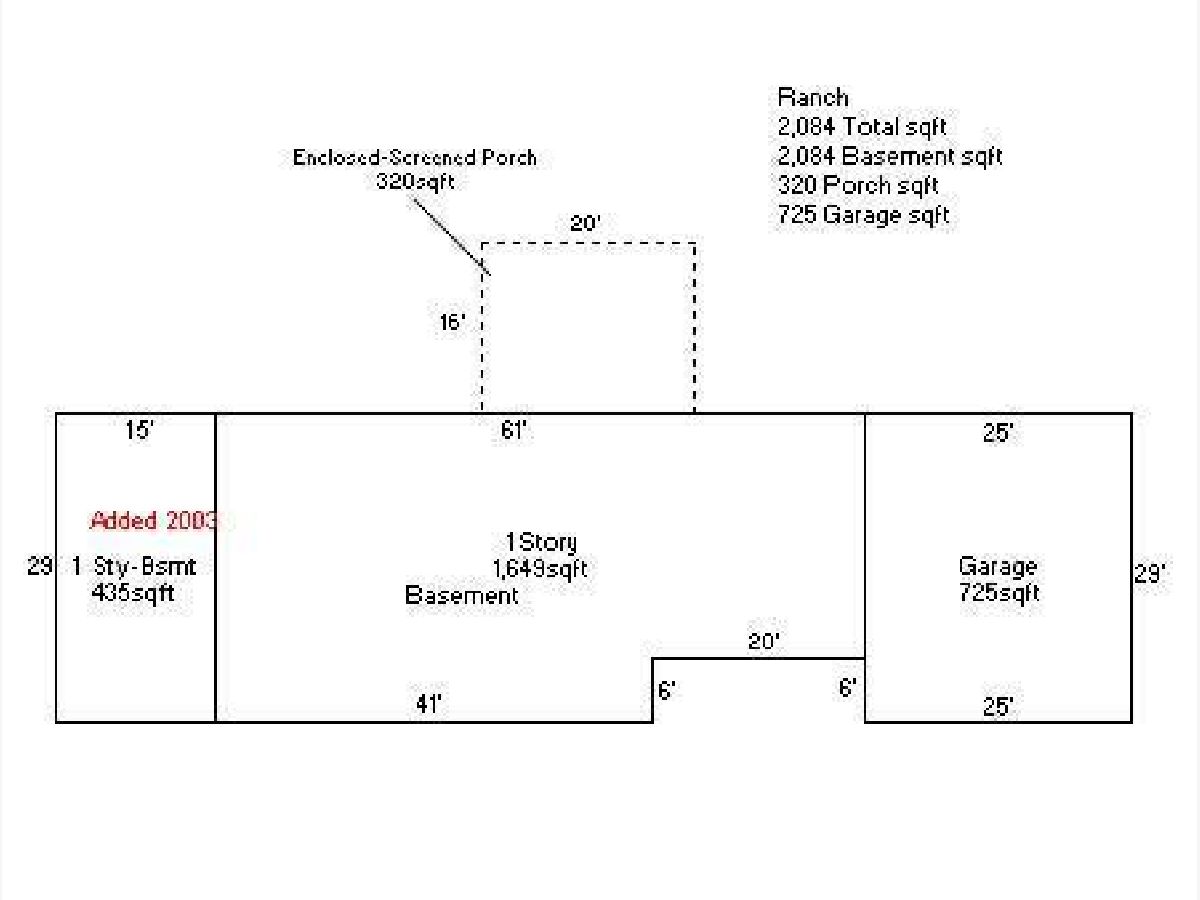
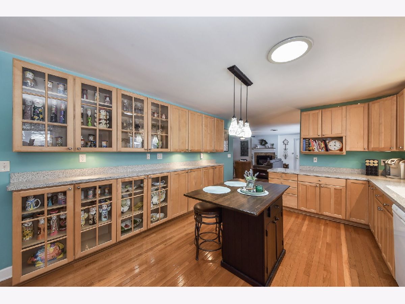
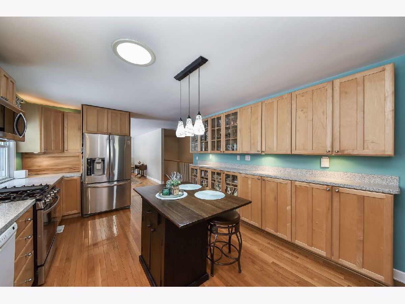
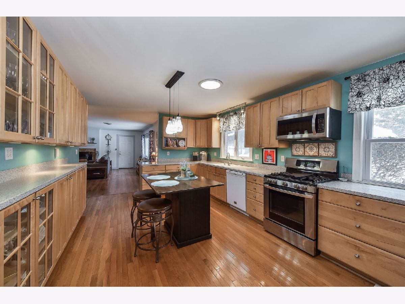
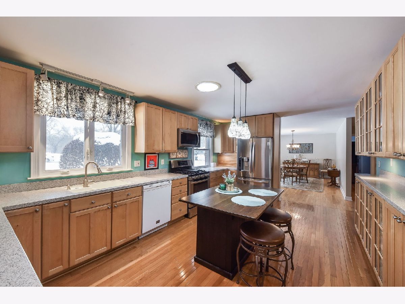
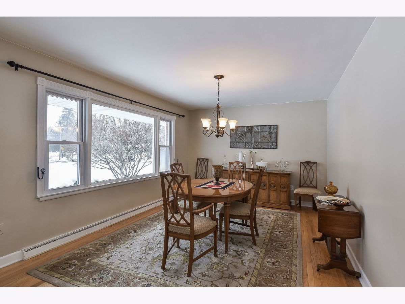
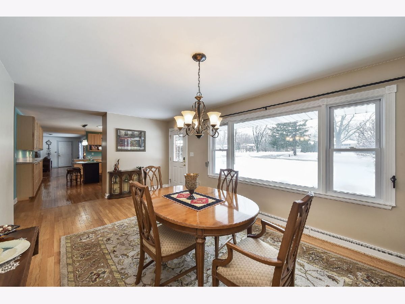
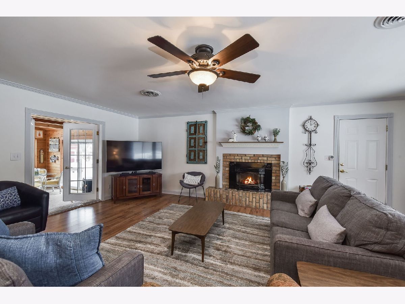
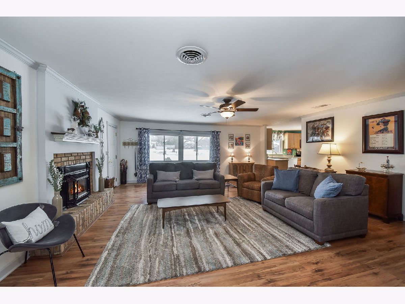
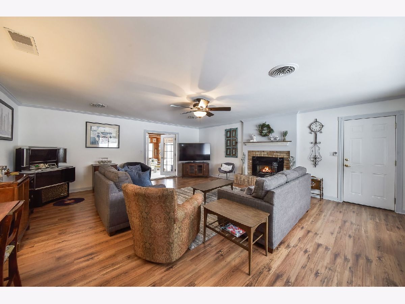
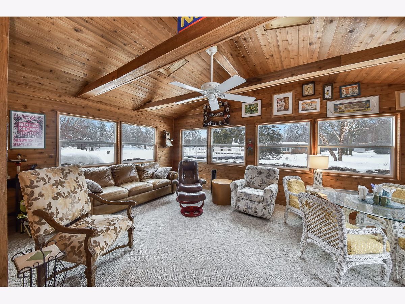
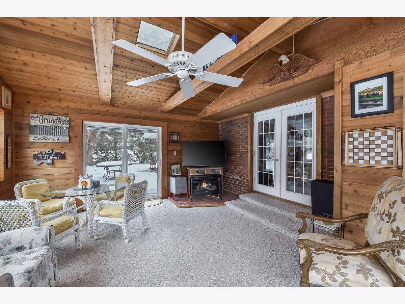
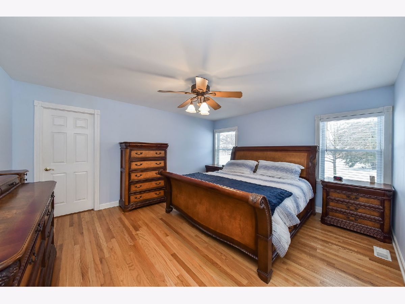
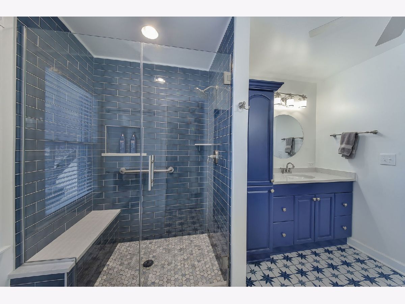
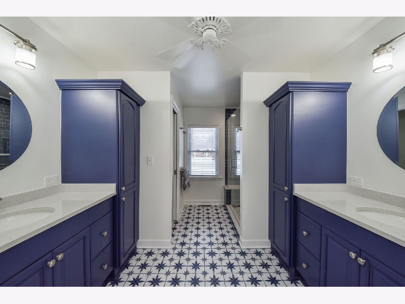
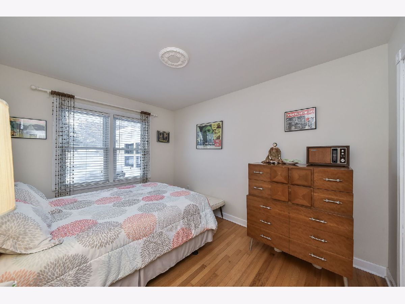
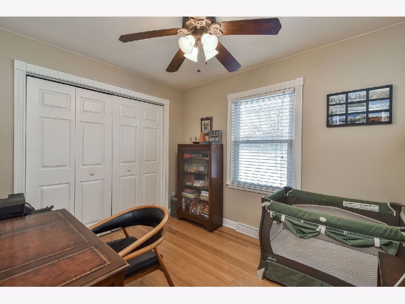
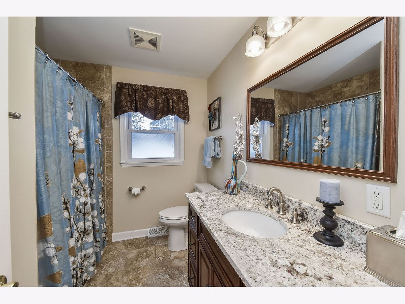
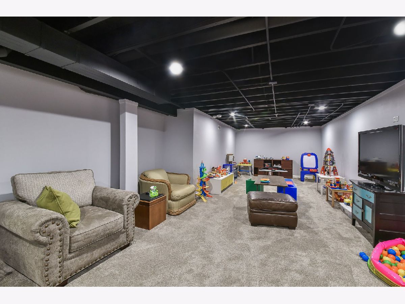
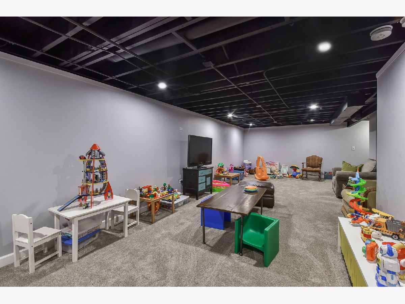
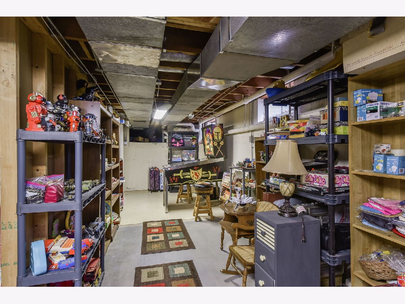
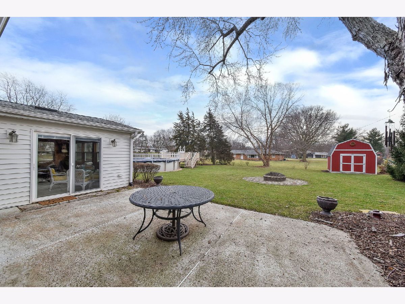
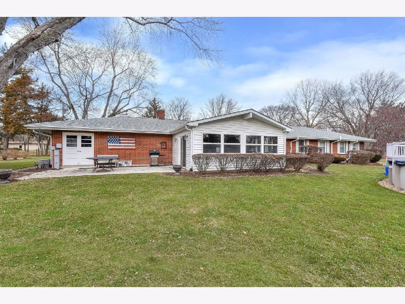
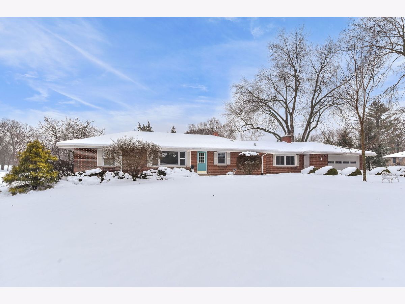
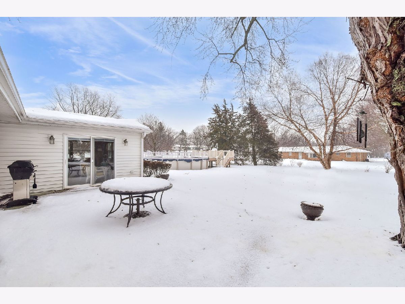
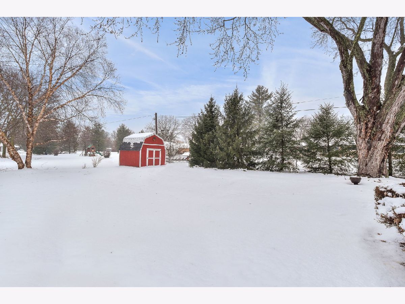
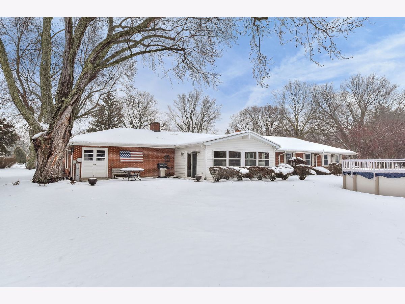
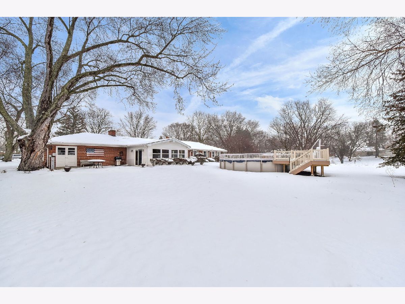
Room Specifics
Total Bedrooms: 3
Bedrooms Above Ground: 3
Bedrooms Below Ground: 0
Dimensions: —
Floor Type: —
Dimensions: —
Floor Type: —
Full Bathrooms: 2
Bathroom Amenities: Separate Shower,Double Sink
Bathroom in Basement: 0
Rooms: —
Basement Description: Partially Finished
Other Specifics
| 2 | |
| — | |
| Asphalt | |
| — | |
| — | |
| 167X199X188X187 | |
| — | |
| — | |
| — | |
| — | |
| Not in DB | |
| — | |
| — | |
| — | |
| — |
Tax History
| Year | Property Taxes |
|---|---|
| 2010 | $7,253 |
| 2024 | $8,535 |
Contact Agent
Nearby Similar Homes
Nearby Sold Comparables
Contact Agent
Listing Provided By
john greene, Realtor

