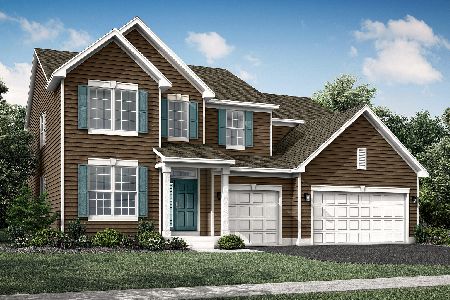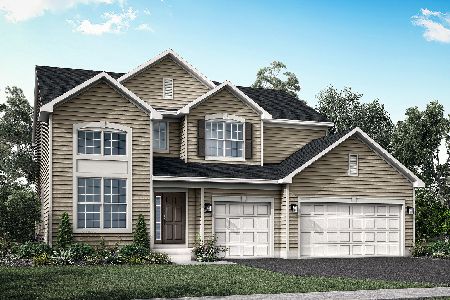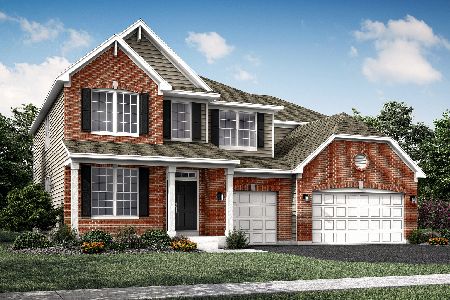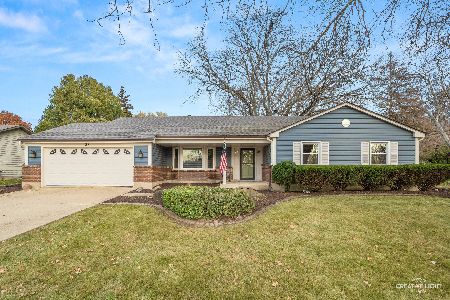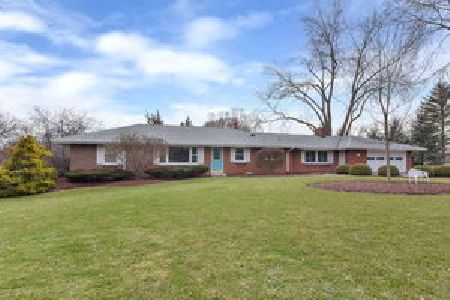58 Elmwood Drive, Oswego, Illinois 60543
$234,900
|
Sold
|
|
| Status: | Closed |
| Sqft: | 1,868 |
| Cost/Sqft: | $126 |
| Beds: | 3 |
| Baths: | 2 |
| Year Built: | 1964 |
| Property Taxes: | $7,050 |
| Days On Market: | 2355 |
| Lot Size: | 0,69 |
Description
Your own backyard paradise can be found just minutes from downtown Oswego. This all-brick ranch sits on a .7 acre lot surrounded by lush landscaping, and features an attached deck, garden shed and water feature. Inside, the home has been carefully updated with newer floors, an updated kitchen with granite tops, travertine tile backsplash leads to an attached dining room and huge first-floor laundry. The front living room overlooks the beautiful front yard with Japanese maples and mature trees. All 3 bedrooms have been freshly painted and both bathrooms have been recently updated. There is a huge family room addition on the back of the home with full bathroom and a lot of additional living space. The home also features an architectural roof as well as 3 car garages - one attached garage with a heater that is used as a workshop and a huge detached 2-car garage with additional storage. Highly-rated Oswego 308 Schools and minutes to the quaint downtown and farmers market. Ready to go!
Property Specifics
| Single Family | |
| — | |
| Ranch | |
| 1964 | |
| None | |
| — | |
| No | |
| 0.69 |
| Kendall | |
| — | |
| 0 / Not Applicable | |
| None | |
| Public | |
| Septic-Private | |
| 10443860 | |
| 0317207015 |
Property History
| DATE: | EVENT: | PRICE: | SOURCE: |
|---|---|---|---|
| 26 Oct, 2012 | Sold | $193,000 | MRED MLS |
| 12 Sep, 2012 | Under contract | $199,900 | MRED MLS |
| 14 Aug, 2012 | Listed for sale | $199,900 | MRED MLS |
| 16 Aug, 2019 | Sold | $234,900 | MRED MLS |
| 14 Jul, 2019 | Under contract | $234,900 | MRED MLS |
| 8 Jul, 2019 | Listed for sale | $234,900 | MRED MLS |
Room Specifics
Total Bedrooms: 3
Bedrooms Above Ground: 3
Bedrooms Below Ground: 0
Dimensions: —
Floor Type: Wood Laminate
Dimensions: —
Floor Type: Wood Laminate
Full Bathrooms: 2
Bathroom Amenities: —
Bathroom in Basement: 0
Rooms: No additional rooms
Basement Description: Crawl
Other Specifics
| 3 | |
| Concrete Perimeter | |
| Asphalt | |
| Deck, Fire Pit | |
| Landscaped | |
| 200X150 | |
| Full | |
| None | |
| Wood Laminate Floors, First Floor Bedroom, First Floor Laundry, First Floor Full Bath | |
| Range, Dishwasher, Refrigerator, Washer, Dryer | |
| Not in DB | |
| Street Paved | |
| — | |
| — | |
| — |
Tax History
| Year | Property Taxes |
|---|---|
| 2012 | $6,569 |
| 2019 | $7,050 |
Contact Agent
Nearby Similar Homes
Nearby Sold Comparables
Contact Agent
Listing Provided By
Century 21 Affiliated - Aurora

