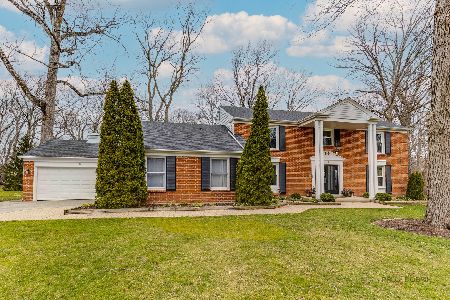14 Friar Tuck Court, Lincolnshire, Illinois 60069
$530,000
|
Sold
|
|
| Status: | Closed |
| Sqft: | 3,067 |
| Cost/Sqft: | $163 |
| Beds: | 5 |
| Baths: | 3 |
| Year Built: | 1970 |
| Property Taxes: | $16,807 |
| Days On Market: | 1709 |
| Lot Size: | 0,46 |
Description
This home has so much potential and has great bones! Ready for a DYI project? Channel your favorite HGTV host and bring your decorating ideas to make this home your own. Priced right to reflect the condition. Perfect location on a quiet cul-de-sac lot peacefully tucked away on almost a half-acre lot. The lush landscaping and tree-lined backyard provide privacy and the perfect place for outdoor lovers. Envision summer cookouts out on the maintenance-free deck or gather inside the screened-in area where you can enjoy the fresh air and nature away from all the elements. Rarely available 3 garage spaces! A brick paver walkway leads you to the front door, step inside where a spacious foyer greets you home, and is the perfect landing spot with quarry tile flooring and coat closet. Head to the living room with an adjoining dining room with a door to your private deck. Setting up the perfect layout for hosting family and friends. The eat-in kitchen features quality appliances, a myriad of cabinets, and two closet pantries; providing all the storage you need. Check out the sliding window above the sink! Open and use as a pass-through window when you host your next outdoor party! Ready to unwind head to the expansive family room pour a drink at the wet bar and cozy up next to a fire. Adding to the vast footprint is a first-floor office, laundry room, and a bedroom with access to the shared bath - the perfect in-law arrangement. Head upstairs where you will find the main bedroom showcasing hardwood flooring, a large walk-in closet, and a private ensuite. Three additional bedrooms with plentiful closet space and a full bath complete the second level. The partially basement offers untapped potential with a wine cellar, storage, and plenty of room to finish and add to your living area. Award winning Stevenson High School and District 103 Schools. Close to shopping, restaurants, and more.
Property Specifics
| Single Family | |
| — | |
| Georgian | |
| 1970 | |
| Full | |
| — | |
| No | |
| 0.46 |
| Lake | |
| — | |
| 0 / Not Applicable | |
| None | |
| Lake Michigan | |
| Public Sewer | |
| 11097296 | |
| 15133050200000 |
Nearby Schools
| NAME: | DISTRICT: | DISTANCE: | |
|---|---|---|---|
|
Grade School
Laura B Sprague School |
103 | — | |
|
Middle School
Daniel Wright Junior High School |
103 | Not in DB | |
|
High School
Adlai E Stevenson High School |
125 | Not in DB | |
Property History
| DATE: | EVENT: | PRICE: | SOURCE: |
|---|---|---|---|
| 18 Jun, 2021 | Sold | $530,000 | MRED MLS |
| 28 May, 2021 | Under contract | $500,000 | MRED MLS |
| 22 May, 2021 | Listed for sale | $500,000 | MRED MLS |
| 13 May, 2022 | Sold | $805,000 | MRED MLS |
| 7 Apr, 2022 | Under contract | $799,000 | MRED MLS |
| 31 Mar, 2022 | Listed for sale | $799,000 | MRED MLS |
| 20 May, 2024 | Sold | $894,000 | MRED MLS |
| 25 Mar, 2024 | Under contract | $869,000 | MRED MLS |
| 20 Mar, 2024 | Listed for sale | $869,000 | MRED MLS |

































Room Specifics
Total Bedrooms: 5
Bedrooms Above Ground: 5
Bedrooms Below Ground: 0
Dimensions: —
Floor Type: Carpet
Dimensions: —
Floor Type: Carpet
Dimensions: —
Floor Type: Hardwood
Dimensions: —
Floor Type: —
Full Bathrooms: 3
Bathroom Amenities: —
Bathroom in Basement: 0
Rooms: Bedroom 5,Eating Area,Office
Basement Description: Unfinished,Crawl
Other Specifics
| 3 | |
| — | |
| Asphalt | |
| Deck, Screened Deck, Storms/Screens | |
| Cul-De-Sac,Wooded,Mature Trees | |
| 74X193X163X198 | |
| — | |
| Full | |
| Bar-Wet, First Floor Bedroom, In-Law Arrangement, First Floor Laundry, First Floor Full Bath, Walk-In Closet(s) | |
| Range, Microwave, Dishwasher, Refrigerator, Freezer, Washer, Dryer, Disposal | |
| Not in DB | |
| Curbs, Street Paved | |
| — | |
| — | |
| Wood Burning, Wood Burning Stove, Attached Fireplace Doors/Screen, Gas Starter |
Tax History
| Year | Property Taxes |
|---|---|
| 2021 | $16,807 |
| 2024 | $18,924 |
Contact Agent
Nearby Similar Homes
Nearby Sold Comparables
Contact Agent
Listing Provided By
RE/MAX Suburban








