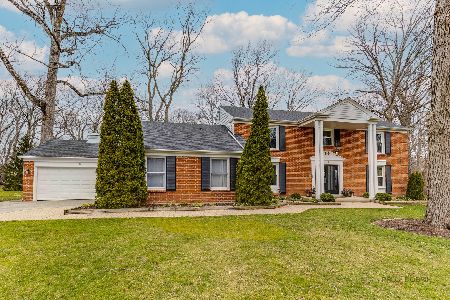16 Friar Tuck Court, Lincolnshire, Illinois 60069
$690,000
|
Sold
|
|
| Status: | Closed |
| Sqft: | 2,682 |
| Cost/Sqft: | $257 |
| Beds: | 4 |
| Baths: | 3 |
| Year Built: | 1972 |
| Property Taxes: | $15,176 |
| Days On Market: | 853 |
| Lot Size: | 0,51 |
Description
You'll be impressed the moment you enter this pristine, 4 bed, 2.1 bath home located at the end of a tree lined cul-de-sac. The foyer opens to a formal living room with a custom crafted fireplace. The formal dining room has a bay window that floods it with natural light. The updated kitchen has a center island, granite counters, plenty of storage and the eating area opens to an enclosed porch that overlooks a gorgeous, professionally landscaped yard. The comfortable family room has a second fireplace, vaulted ceiling, skylights, wet bar and two sets of French doors that access a brick paver patio and back yard. There's also a first floor office that affords complete privacy when needed. The primary bedroom is en suite and all four bedrooms are spacious and bright with plenty of storage. A first floor laundry/mud room, a basement recreation room and an attached 2 car garage make this home complete. 16 Friar Tuck Ct. is located in top rated Stevenson HS District 125 and elementary school district 103. It's near the METRA, I-294 and just 25 minutes from O'Hare!
Property Specifics
| Single Family | |
| — | |
| — | |
| 1972 | |
| — | |
| — | |
| No | |
| 0.51 |
| Lake | |
| — | |
| 0 / Not Applicable | |
| — | |
| — | |
| — | |
| 11893137 | |
| 15133050210000 |
Nearby Schools
| NAME: | DISTRICT: | DISTANCE: | |
|---|---|---|---|
|
Grade School
Laura B Sprague School |
103 | — | |
|
Middle School
Daniel Wright Junior High School |
103 | Not in DB | |
|
High School
Adlai E Stevenson High School |
125 | Not in DB | |
Property History
| DATE: | EVENT: | PRICE: | SOURCE: |
|---|---|---|---|
| 3 Nov, 2023 | Sold | $690,000 | MRED MLS |
| 1 Oct, 2023 | Under contract | $689,000 | MRED MLS |
| 25 Sep, 2023 | Listed for sale | $689,000 | MRED MLS |



































Room Specifics
Total Bedrooms: 4
Bedrooms Above Ground: 4
Bedrooms Below Ground: 0
Dimensions: —
Floor Type: —
Dimensions: —
Floor Type: —
Dimensions: —
Floor Type: —
Full Bathrooms: 3
Bathroom Amenities: —
Bathroom in Basement: 0
Rooms: —
Basement Description: Partially Finished,Crawl
Other Specifics
| 2 | |
| — | |
| Asphalt | |
| — | |
| — | |
| 39X198X95X115X181 | |
| Full,Unfinished | |
| — | |
| — | |
| — | |
| Not in DB | |
| — | |
| — | |
| — | |
| — |
Tax History
| Year | Property Taxes |
|---|---|
| 2023 | $15,176 |
Contact Agent
Nearby Similar Homes
Nearby Sold Comparables
Contact Agent
Listing Provided By
@properties Christie's International Real Estate








