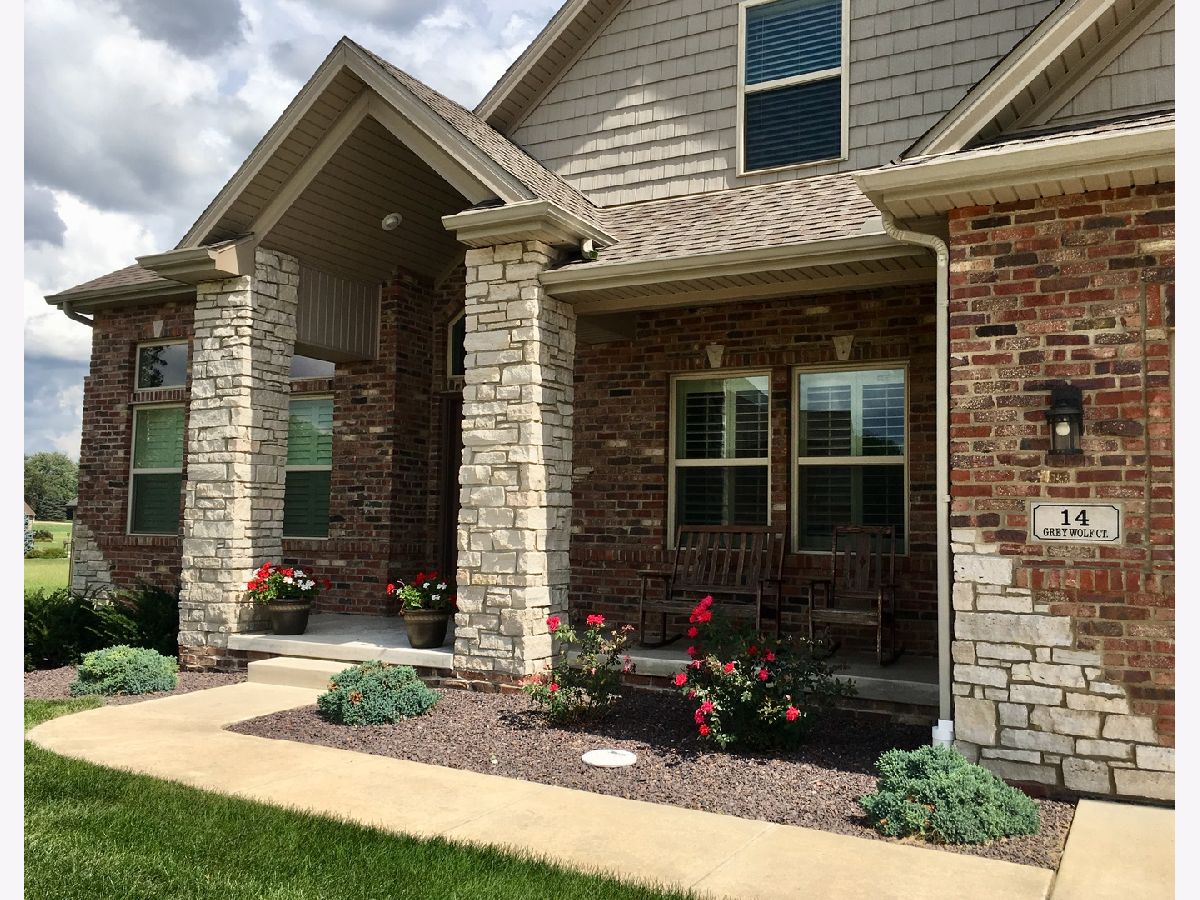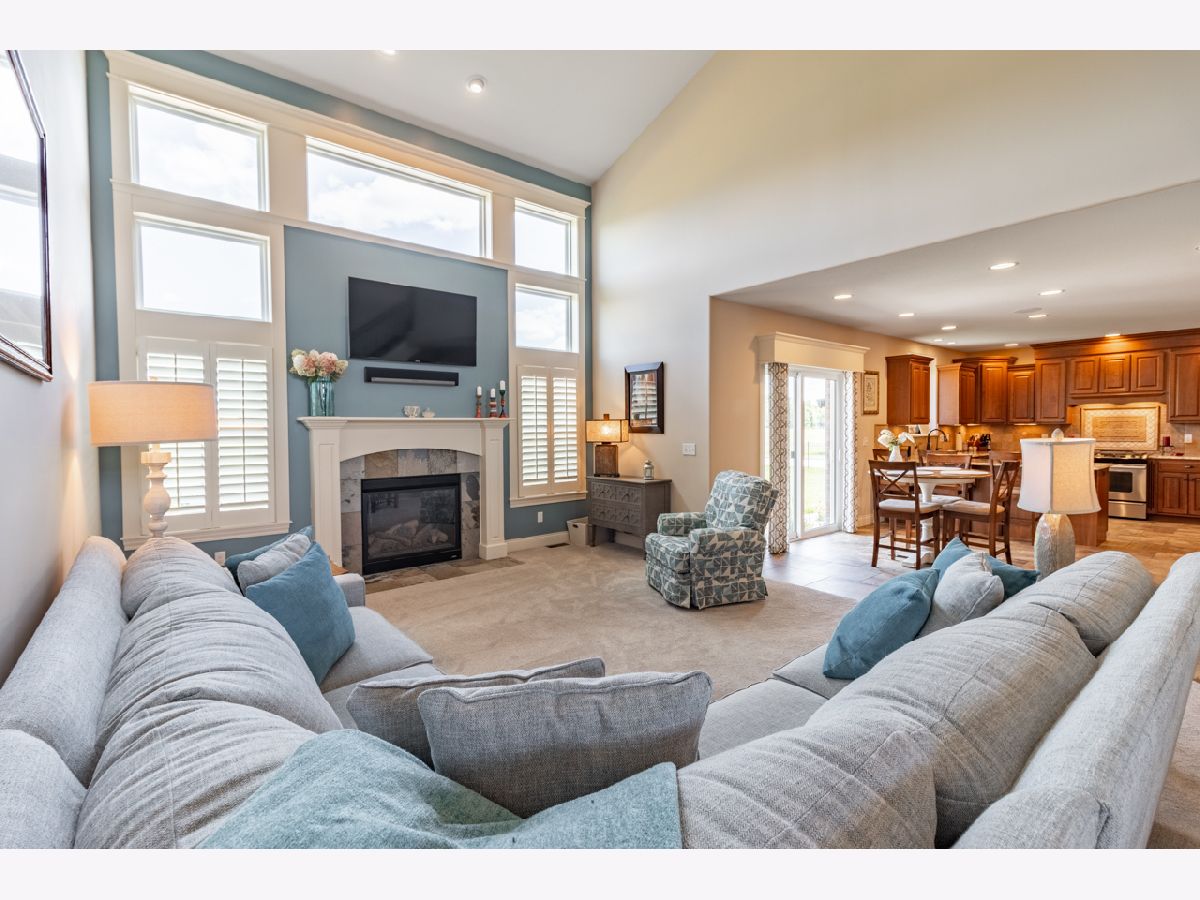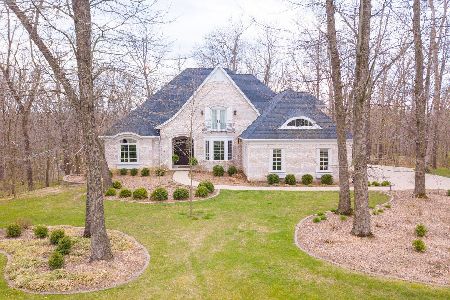14 Grey Wolf Court, Morton, Illinois 61550
$494,000
|
Sold
|
|
| Status: | Closed |
| Sqft: | 2,396 |
| Cost/Sqft: | $221 |
| Beds: | 4 |
| Baths: | 4 |
| Year Built: | 2013 |
| Property Taxes: | $10,993 |
| Days On Market: | 1812 |
| Lot Size: | 0,58 |
Description
BEST VALUE IN WOLF CROSSING! Custom 5 Bed, 3.5 Bath With Open Floor Plan Perfect for Entertaining! 3300+ Finished Sq Ft. 2 Story Great Room Features Fireplace, Floor to Ceiling Windows, Plantation Shutters. Kitchen Boasts Abundance Of Amish Cherry Cabinets, Granite Counters, Large Breakfast Bar, Multiple Prep Areas & Double Ovens. Pretty Formal Dining w/ Arched Entry, Wood Floor & Tray Ceiling. Beautiful Main Floor Master Suite Offers 4 Stage Tray Ceiling, Transom Windows, Master Bath w/ Ample Granite Counter, Double Sinks, Cherry Cabinets, Garden Tub & Tile Shower. 3 Spacious BR's Upstairs. Main Floor Laundry Rm & Lockers Off Garage. Basement Includes Kitchenette w/ 2-Tier Granite Bar, DW, Wine Fridge. Cozy Rec. Room Has 2nd FP, Surround Sound; Full Bath & 5th BR/Office Plus Large Storage/Exercise Area! 3-Stall Heated Garage has a 14'x12' Extension! Enjoy The Huge Two Tier Stamped Patio w/ Fire Pit, Ornamental Fencing and Professionally Landscaped 0.58 Acre Lot! See List Of Amenities!
Property Specifics
| Single Family | |
| — | |
| Traditional | |
| 2013 | |
| Full | |
| — | |
| No | |
| 0.58 |
| Tazewell | |
| Not Applicable | |
| — / Not Applicable | |
| None | |
| Public | |
| Public Sewer | |
| 10999010 | |
| 060604103005 |
Nearby Schools
| NAME: | DISTRICT: | DISTANCE: | |
|---|---|---|---|
|
Grade School
Morton Elementary |
709 | — | |
|
Middle School
Morton Jr High |
709 | Not in DB | |
|
High School
Morton High School |
709 | Not in DB | |
Property History
| DATE: | EVENT: | PRICE: | SOURCE: |
|---|---|---|---|
| 4 Dec, 2013 | Sold | $405,500 | MRED MLS |
| 11 Sep, 2013 | Under contract | $396,400 | MRED MLS |
| 11 Sep, 2013 | Listed for sale | $396,400 | MRED MLS |
| 2 Jun, 2021 | Sold | $494,000 | MRED MLS |
| 20 Mar, 2021 | Under contract | $530,000 | MRED MLS |
| 19 Feb, 2021 | Listed for sale | $530,000 | MRED MLS |







































Room Specifics
Total Bedrooms: 5
Bedrooms Above Ground: 4
Bedrooms Below Ground: 1
Dimensions: —
Floor Type: Carpet
Dimensions: —
Floor Type: Carpet
Dimensions: —
Floor Type: Carpet
Dimensions: —
Floor Type: —
Full Bathrooms: 4
Bathroom Amenities: Separate Shower,Garden Tub
Bathroom in Basement: 1
Rooms: Great Room,Bedroom 5,Recreation Room,Storage
Basement Description: Partially Finished
Other Specifics
| 3 | |
| — | |
| Concrete | |
| Patio, Porch, Stamped Concrete Patio, Fire Pit | |
| Corner Lot,Cul-De-Sac,Level | |
| 153X149.5 | |
| — | |
| Full | |
| Vaulted/Cathedral Ceilings, Bar-Wet, First Floor Bedroom, In-Law Arrangement, First Floor Laundry, First Floor Full Bath, Walk-In Closet(s), Open Floorplan, Granite Counters, Separate Dining Room | |
| Range, Microwave, Dishwasher, Refrigerator, Disposal, Range Hood, Water Purifier, Water Softener, Water Softener Owned | |
| Not in DB | |
| — | |
| — | |
| — | |
| Gas Log |
Tax History
| Year | Property Taxes |
|---|---|
| 2021 | $10,993 |
Contact Agent
Nearby Similar Homes
Nearby Sold Comparables
Contact Agent
Listing Provided By
Keller Williams Premier Realty




