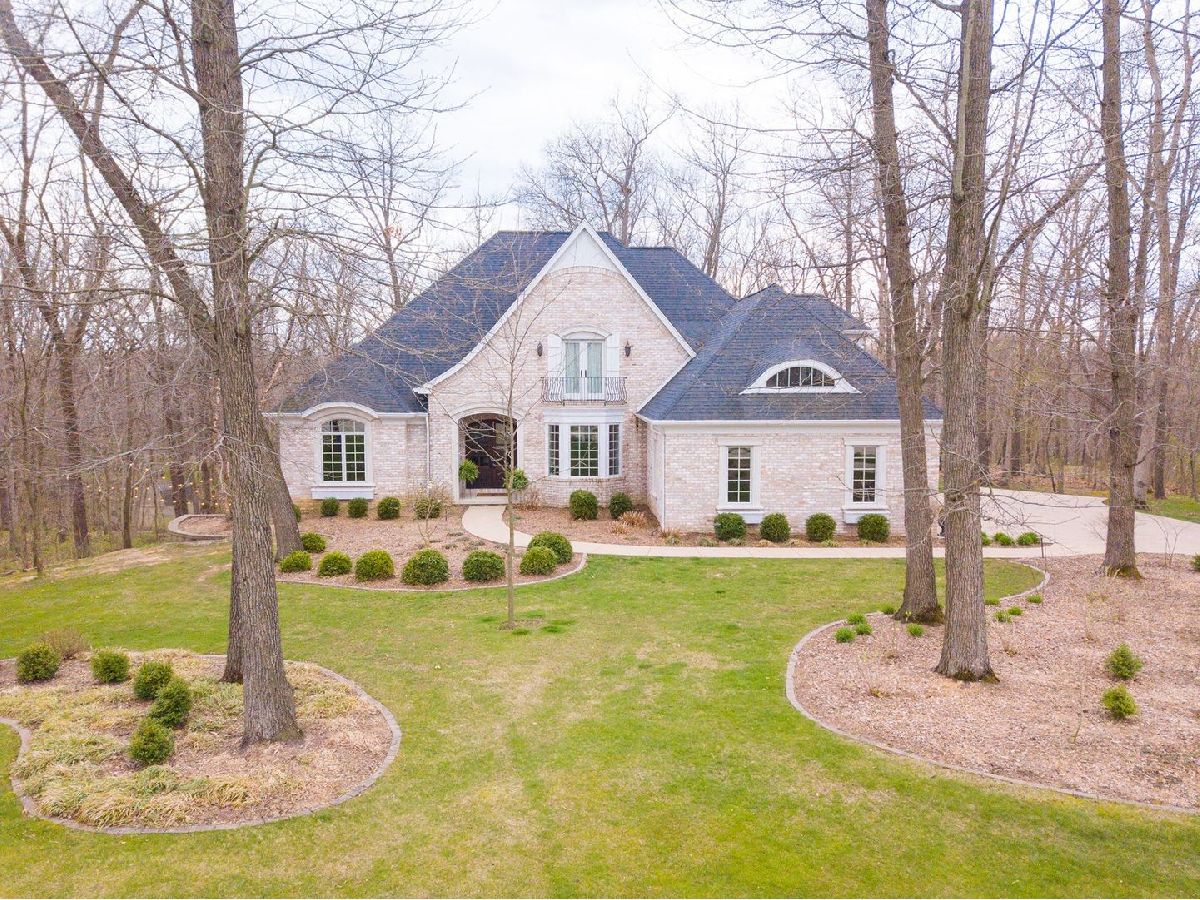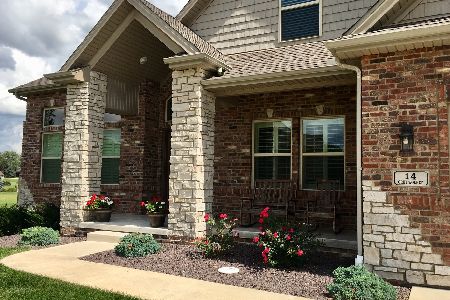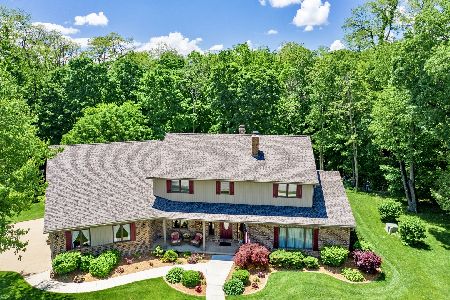334 Wolf Crossing Drive, Morton, Illinois 61550
$862,500
|
Sold
|
|
| Status: | Closed |
| Sqft: | 3,483 |
| Cost/Sqft: | $266 |
| Beds: | 4 |
| Baths: | 4 |
| Year Built: | 2010 |
| Property Taxes: | $15,476 |
| Days On Market: | 1791 |
| Lot Size: | 2,25 |
Description
What will you see in this 5 BR home that you can't find anywhere else in Morton? --A main floor MASTER SUITE that includes a wood paneled fireplace study, a wine bar, a most spacious bedroom and an elegant master bath with a jetted tub; -- locally made CUSTOM CABINETS throughout the home on all three floors; --a lower level PARTY ROOM which includes the wine cellar, bar and TV viewing area with surround sound; --a classic BILLIARDS ROOM like no other (can you find the secret hidden panel in the photos?); --several OUTDOOR SITTING AREAS from which to enjoy the wooded 2.24 acre lot, including a screened-in 3 season porch, a lounge patio, a walk-out basement; --state-of-the-art KITCHEN APPLIANCES; --the man cave WORKSHOP. And of course, there are other features that you would expect to find in home in this beautiful Wolf Crossing Subdivision including an open floor plan with 5 bedrooms and 4.5 bathrooms, a great room with vaulted ceiling, fireplace and views of the woods, an elegant front dining room, an oversized 3-stall garage, a 2.24 acre wooded lot to share with the deer, the owls and plenty of other wildlife and all within the city limits of Morton (complete city utilities here).
Property Specifics
| Single Family | |
| — | |
| — | |
| 2010 | |
| — | |
| — | |
| No | |
| 2.25 |
| Tazewell | |
| — | |
| — / Not Applicable | |
| — | |
| — | |
| — | |
| 11019945 | |
| 060605202003 |
Nearby Schools
| NAME: | DISTRICT: | DISTANCE: | |
|---|---|---|---|
|
Middle School
Morton Jr High |
709 | Not in DB | |
|
High School
Morton High School |
709 | Not in DB | |
Property History
| DATE: | EVENT: | PRICE: | SOURCE: |
|---|---|---|---|
| 30 Jul, 2021 | Sold | $862,500 | MRED MLS |
| 4 Jun, 2021 | Under contract | $925,000 | MRED MLS |
| 12 Mar, 2021 | Listed for sale | $925,000 | MRED MLS |













































Room Specifics
Total Bedrooms: 5
Bedrooms Above Ground: 4
Bedrooms Below Ground: 1
Dimensions: —
Floor Type: —
Dimensions: —
Floor Type: —
Dimensions: —
Floor Type: —
Dimensions: —
Floor Type: —
Full Bathrooms: 4
Bathroom Amenities: Whirlpool,Separate Shower,Double Sink
Bathroom in Basement: 1
Rooms: —
Basement Description: Finished
Other Specifics
| 3 | |
| — | |
| — | |
| — | |
| — | |
| 195 X 475 | |
| — | |
| — | |
| — | |
| — | |
| Not in DB | |
| — | |
| — | |
| — | |
| — |
Tax History
| Year | Property Taxes |
|---|---|
| 2021 | $15,476 |
Contact Agent
Nearby Similar Homes
Nearby Sold Comparables
Contact Agent
Listing Provided By
GO TO REALTY, INC





