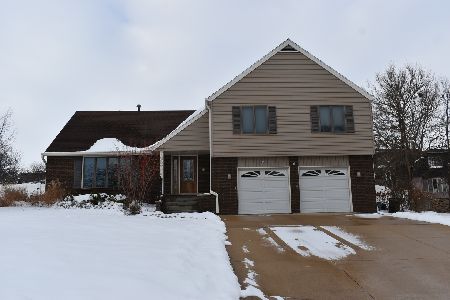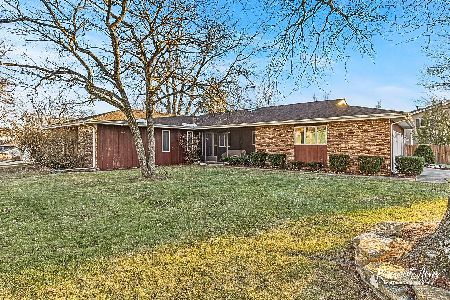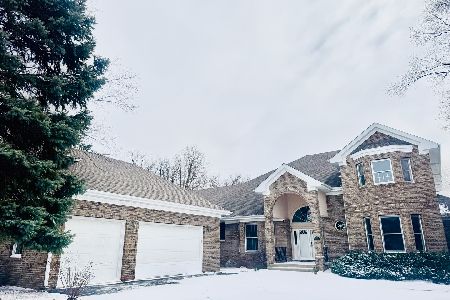14 Inverness Drive, Bourbonnais, Illinois 60914
$230,000
|
Sold
|
|
| Status: | Closed |
| Sqft: | 4,827 |
| Cost/Sqft: | $41 |
| Beds: | 5 |
| Baths: | 4 |
| Year Built: | 1973 |
| Property Taxes: | $0 |
| Days On Market: | 1088 |
| Lot Size: | 0,73 |
Description
Briarcliff Sprawling Ranch with 6 Bedrooms, 4 full baths, in need of TLC and updating. This property could be suitable for related living. Inground pool was not open 2022, however was open 2021 and winterized by Blanchette pools. The house is nestled on 2 large, wooded lots at the front of a cul-de-sac. There is something for everyone, both indoors & out - inside are big rooms, sitting rooms & dens, 2 fireplaces, and a massive media/theater room complete w/projector & screen. On the 2nd floor above the media room is a large Bedroom with a full bath, perfect guest quarters. The other 4 Bedrooms are on the main floor, and the primary Bedroom has a private bath w/marble tile, WIC, and lounge. The basement has a huge rec room w/built-ins and wet bar and 6th Bedroom and full bath. Outside there is patio space and the inground pool. Furnace 2015, age of roof is unknown. This is an "AS IS" sale. Buyer must provide a pre-approval letter or proof of funds. **This is 2 PIN numbers, the pool is partially on the 17-08-24-408-055.
Property Specifics
| Single Family | |
| — | |
| — | |
| 1973 | |
| — | |
| — | |
| No | |
| 0.73 |
| Kankakee | |
| Briarcliff | |
| 223 / Annual | |
| — | |
| — | |
| — | |
| 11709753 | |
| 17082440805600 |
Property History
| DATE: | EVENT: | PRICE: | SOURCE: |
|---|---|---|---|
| 12 Apr, 2018 | Sold | $255,000 | MRED MLS |
| 10 Mar, 2018 | Under contract | $279,000 | MRED MLS |
| — | Last price change | $289,000 | MRED MLS |
| 3 Dec, 2017 | Listed for sale | $289,000 | MRED MLS |
| 1 Mar, 2023 | Sold | $230,000 | MRED MLS |
| 2 Feb, 2023 | Under contract | $199,900 | MRED MLS |
| 30 Jan, 2023 | Listed for sale | $199,900 | MRED MLS |
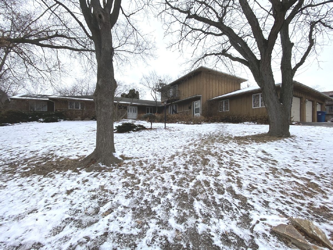
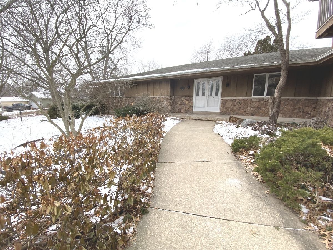
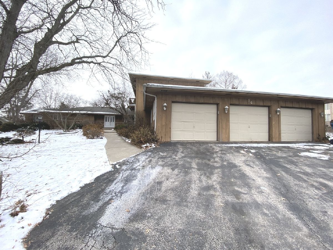
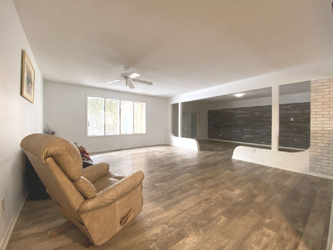

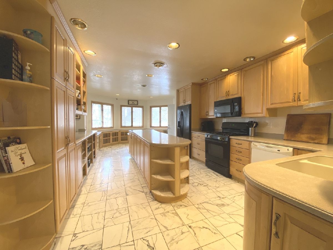
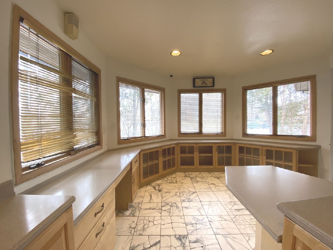
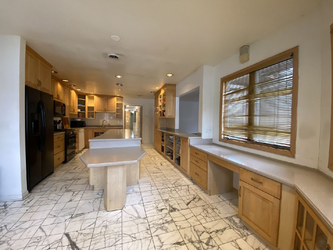
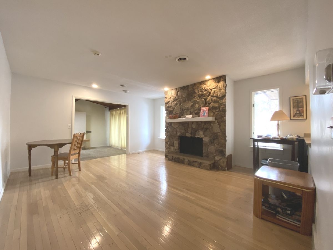
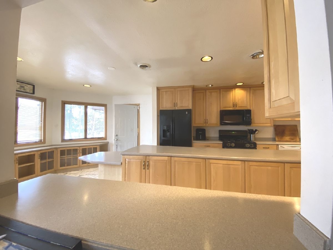
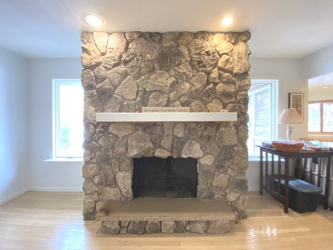
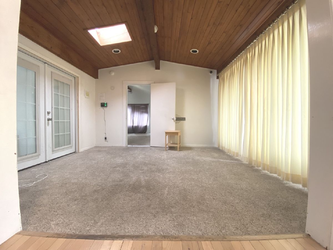
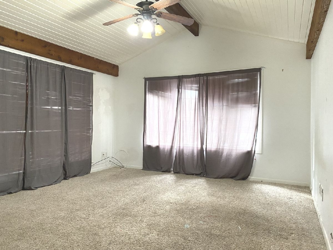
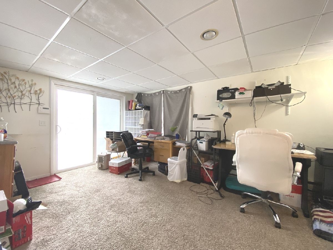
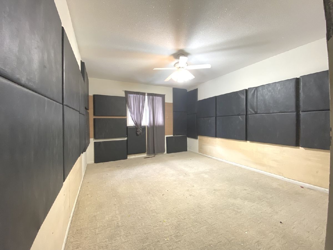
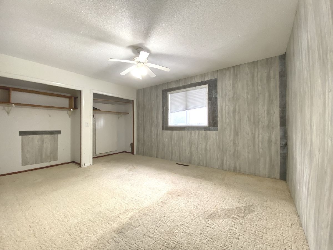
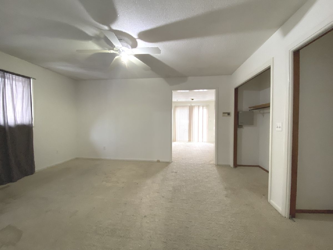
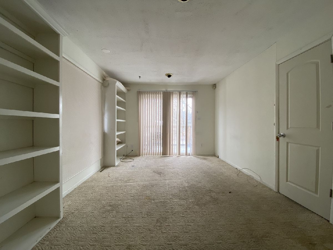
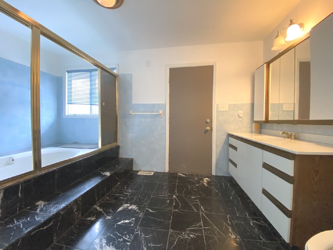
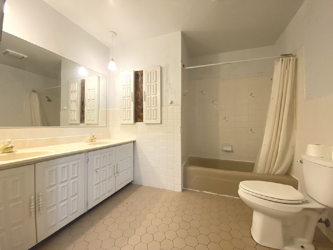
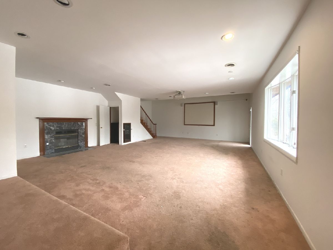
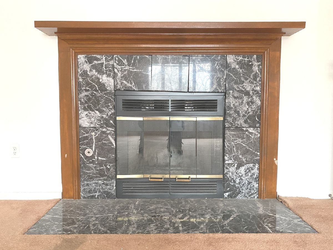
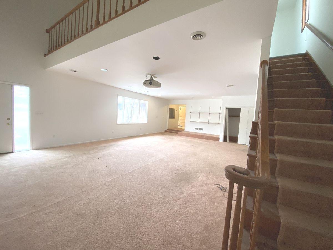
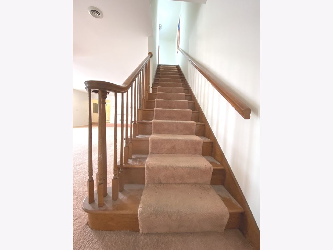
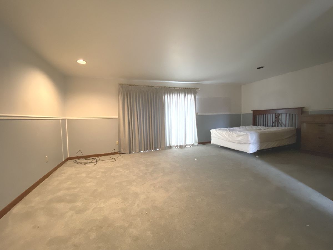
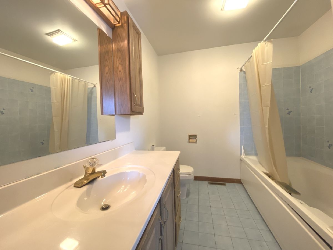
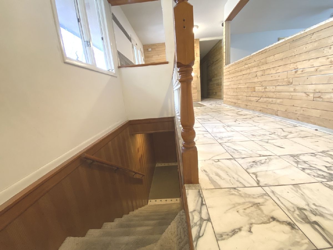
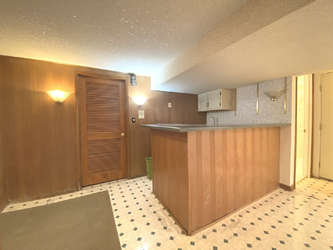
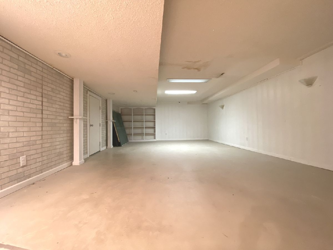
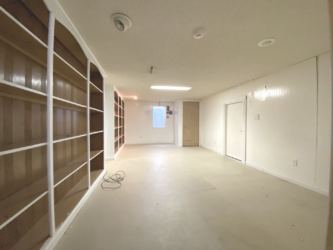
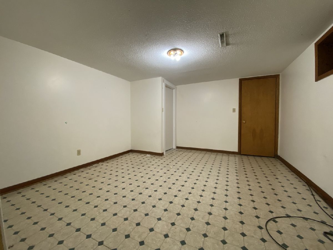
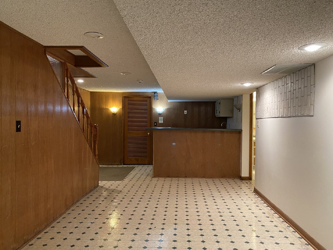
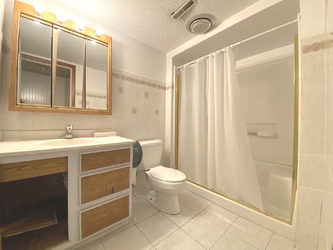
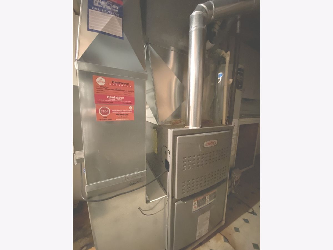
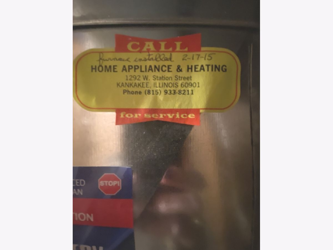
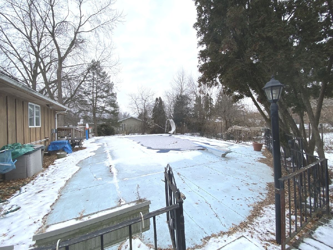
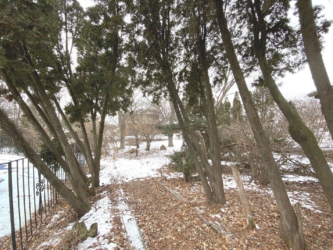
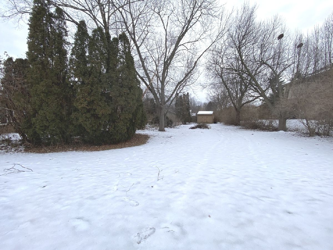
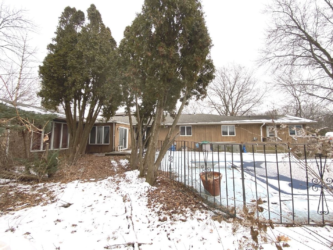
Room Specifics
Total Bedrooms: 6
Bedrooms Above Ground: 5
Bedrooms Below Ground: 1
Dimensions: —
Floor Type: —
Dimensions: —
Floor Type: —
Dimensions: —
Floor Type: —
Dimensions: —
Floor Type: —
Dimensions: —
Floor Type: —
Full Bathrooms: 4
Bathroom Amenities: Whirlpool,Double Sink,Garden Tub
Bathroom in Basement: 1
Rooms: —
Basement Description: Finished,Crawl
Other Specifics
| 3.5 | |
| — | |
| Asphalt | |
| — | |
| — | |
| 256X221X143X121 | |
| Unfinished | |
| — | |
| — | |
| — | |
| Not in DB | |
| — | |
| — | |
| — | |
| — |
Tax History
| Year | Property Taxes |
|---|---|
| 2018 | $10,014 |
Contact Agent
Nearby Similar Homes
Nearby Sold Comparables
Contact Agent
Listing Provided By
Berkshire Hathaway HomeServices Speckman Realty

