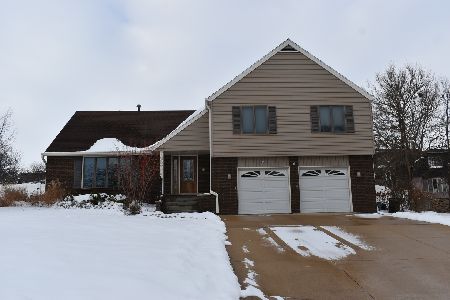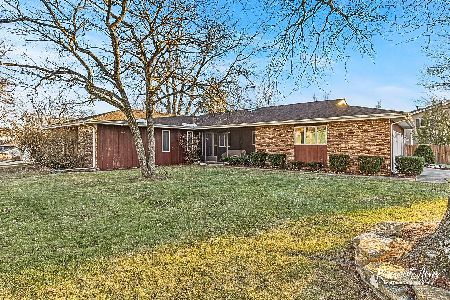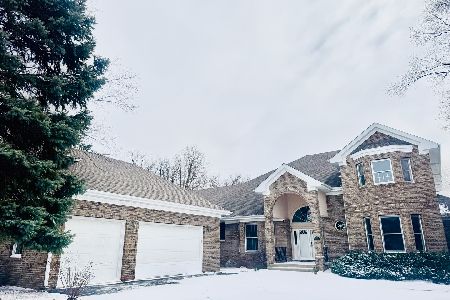14 Inverness Drive, Bourbonnais, Illinois 60914
$255,000
|
Sold
|
|
| Status: | Closed |
| Sqft: | 4,827 |
| Cost/Sqft: | $58 |
| Beds: | 5 |
| Baths: | 4 |
| Year Built: | 1973 |
| Property Taxes: | $10,014 |
| Days On Market: | 2972 |
| Lot Size: | 0,73 |
Description
AMAZING contemporary multi-level home with SIX bedrooms, 4 full baths, and TWO kitchens! Needs updating, but with some work you'll have approx 6000 sq ft of living space (incl fin bsmt), the house is nestled on 2 big wooded corner lots at the front of a cul-de-sac. There is something for everyone, both indoors & out - inside are big formal rooms, cozy sitting rooms & dens, 2 fireplaces, and a massive media/theater room complete w/projector & screen. BONUS: Huge BR w/spa bath on 2nd floor (above media room) - perfect guest quarters. The other 4 BRs are on the main floor, & the master has a private luxury bath w/marble tile, WIC, and lounge. BONUS: Big windows throughout & unique architectural features. The basement has a huge rec room w/built-ins & fab wet bar (1 of 3), 6th BR, and full bath. Outside, the beautiful landscaping complements the wooded areas, the decks, & awesome inground pool. So many INCREDIBLE features - come and see! MOTIVATED SELLER WILL CONSIDER ALL REASONABLE OFFERS
Property Specifics
| Single Family | |
| — | |
| Contemporary | |
| 1973 | |
| Full | |
| — | |
| No | |
| 0.73 |
| Kankakee | |
| Briarcliff | |
| 185 / Annual | |
| Other | |
| Public | |
| Public Sewer | |
| 09811341 | |
| 17082440805600 |
Property History
| DATE: | EVENT: | PRICE: | SOURCE: |
|---|---|---|---|
| 12 Apr, 2018 | Sold | $255,000 | MRED MLS |
| 10 Mar, 2018 | Under contract | $279,000 | MRED MLS |
| — | Last price change | $289,000 | MRED MLS |
| 3 Dec, 2017 | Listed for sale | $289,000 | MRED MLS |
| 1 Mar, 2023 | Sold | $230,000 | MRED MLS |
| 2 Feb, 2023 | Under contract | $199,900 | MRED MLS |
| 30 Jan, 2023 | Listed for sale | $199,900 | MRED MLS |
Room Specifics
Total Bedrooms: 6
Bedrooms Above Ground: 5
Bedrooms Below Ground: 1
Dimensions: —
Floor Type: Carpet
Dimensions: —
Floor Type: Carpet
Dimensions: —
Floor Type: Carpet
Dimensions: —
Floor Type: —
Dimensions: —
Floor Type: —
Full Bathrooms: 4
Bathroom Amenities: Whirlpool,Double Sink,Garden Tub
Bathroom in Basement: 1
Rooms: Den,Bedroom 5,Kitchen,Bedroom 6,Recreation Room,Heated Sun Room,Sitting Room,Media Room
Basement Description: Finished,Crawl
Other Specifics
| 3.5 | |
| Concrete Perimeter | |
| Asphalt | |
| Balcony, Deck, Patio, In Ground Pool | |
| Corner Lot,Fenced Yard,Irregular Lot,Landscaped,Wooded | |
| 256X221X143X121 | |
| Unfinished | |
| Full | |
| Vaulted/Cathedral Ceilings, Skylight(s), Bar-Wet, First Floor Bedroom, First Floor Laundry, First Floor Full Bath | |
| Range, Microwave, Dishwasher, Refrigerator | |
| Not in DB | |
| Lake, Street Lights, Street Paved | |
| — | |
| — | |
| Wood Burning, Attached Fireplace Doors/Screen |
Tax History
| Year | Property Taxes |
|---|---|
| 2018 | $10,014 |
Contact Agent
Nearby Similar Homes
Nearby Sold Comparables
Contact Agent
Listing Provided By
Coldwell Banker Residential












