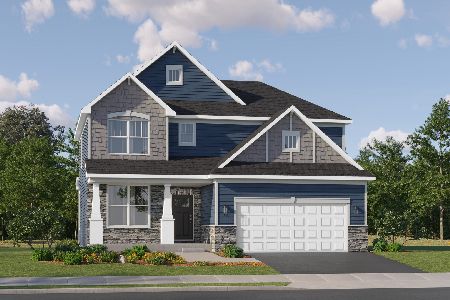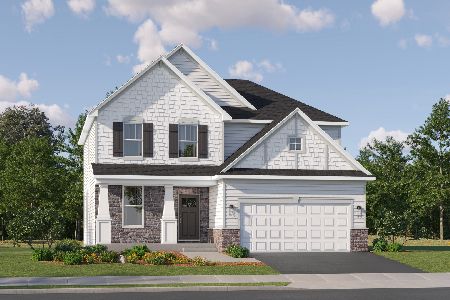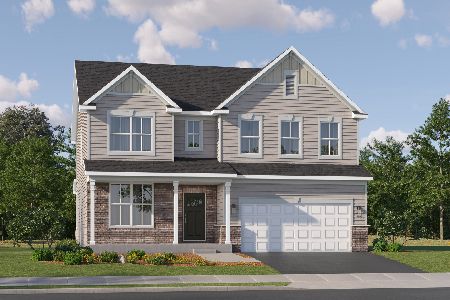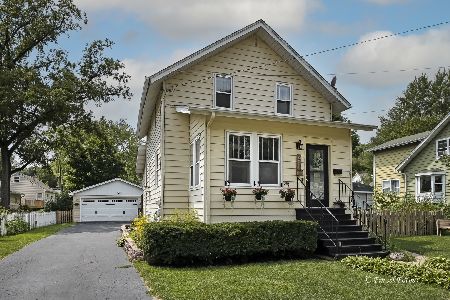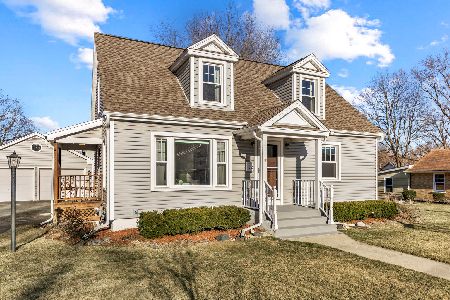14 Jayne Street, Algonquin, Illinois 60102
$260,000
|
Sold
|
|
| Status: | Closed |
| Sqft: | 1,766 |
| Cost/Sqft: | $142 |
| Beds: | 4 |
| Baths: | 2 |
| Year Built: | 1953 |
| Property Taxes: | $4,703 |
| Days On Market: | 1719 |
| Lot Size: | 0,18 |
Description
Prime downtown location 1 block from the Fox River on the west side. Well cared for Cape Cod style home features many updates within the past 5 years, including but not limited to new kitchen cabinets, stainless appliances, granite counters, flooring and fixtures. Kitchen has breakfast bar as well as eating area with sliding door providing easy access to the rear deck and back yard. New siding was installed approximately 3 years ago. 4 bedrooms, 2 full baths and full unfinished basement w/ tons of space storage or ready to be finished! First floor has stackable washer/dryer, but there is also a laundry room in the spacious basement. Forced air and hot water heat and a/c system. Oversized 2 car detached garage, white picket fenced back yard. Property is currently tenant occupied - tenants in process of packing to move out early June. Agent owned.
Property Specifics
| Single Family | |
| — | |
| Cape Cod | |
| 1953 | |
| Full | |
| — | |
| No | |
| 0.18 |
| Mc Henry | |
| Jaynes Addition #2 | |
| 0 / Not Applicable | |
| None | |
| Public | |
| Public Sewer | |
| 11092595 | |
| 1934301015 |
Nearby Schools
| NAME: | DISTRICT: | DISTANCE: | |
|---|---|---|---|
|
Grade School
Eastview Elementary School |
300 | — | |
|
Middle School
Algonquin Middle School |
300 | Not in DB | |
|
High School
H D Jacobs High School |
300 | Not in DB | |
Property History
| DATE: | EVENT: | PRICE: | SOURCE: |
|---|---|---|---|
| 24 Jun, 2021 | Sold | $260,000 | MRED MLS |
| 22 May, 2021 | Under contract | $249,900 | MRED MLS |
| — | Last price change | $259,900 | MRED MLS |
| 18 May, 2021 | Listed for sale | $259,900 | MRED MLS |
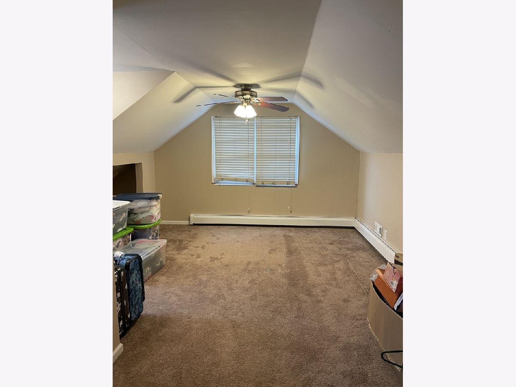
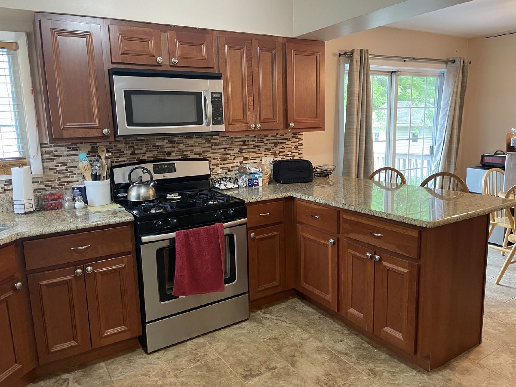
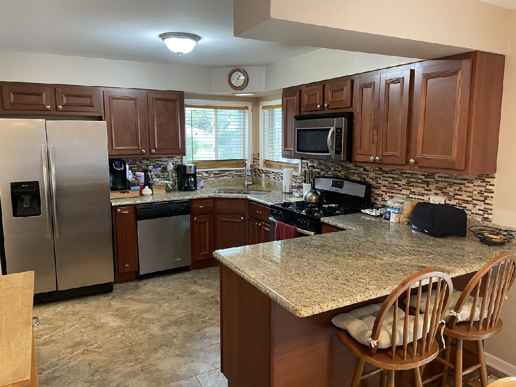
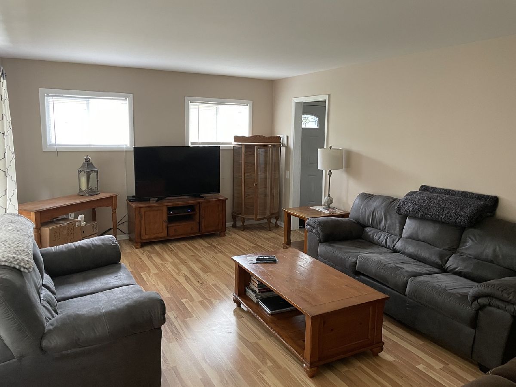
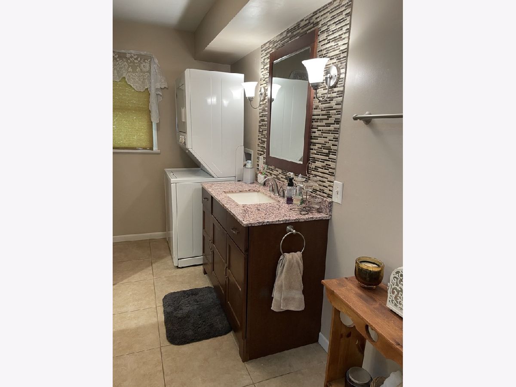
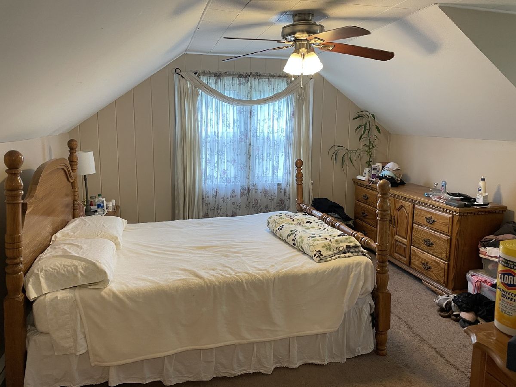
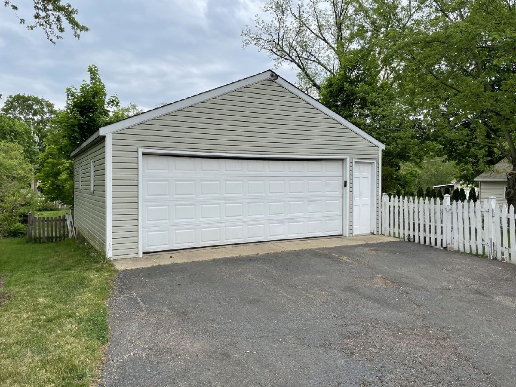
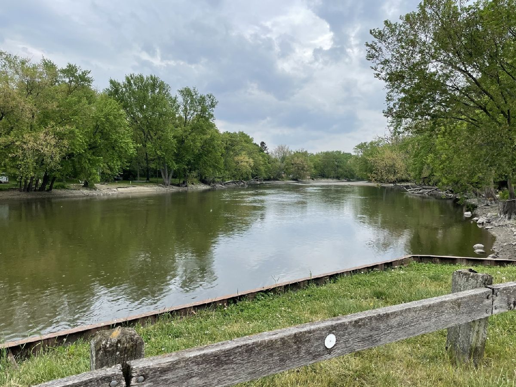
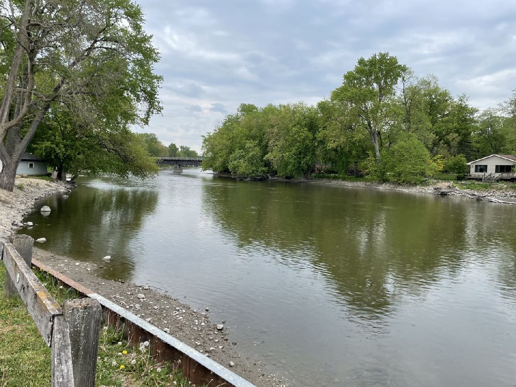
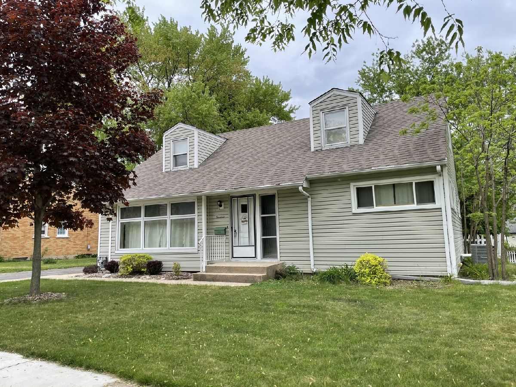
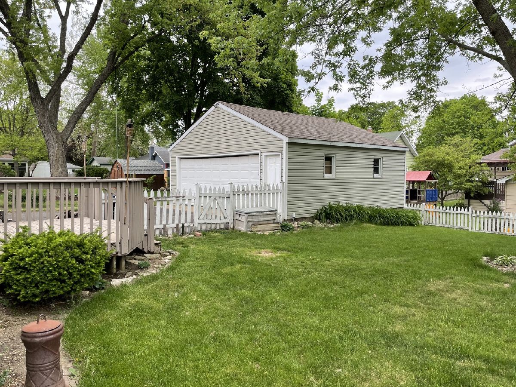
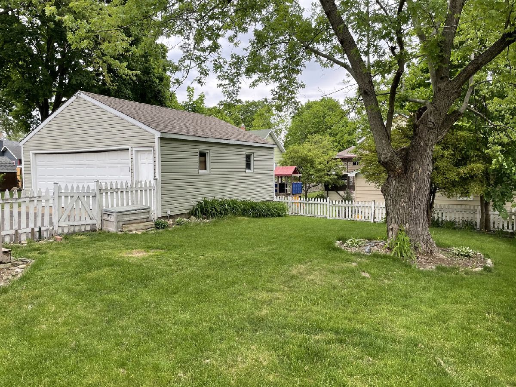
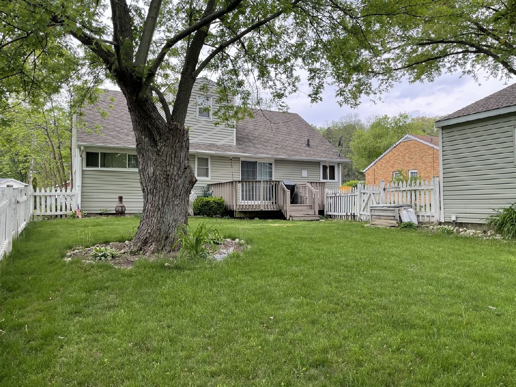
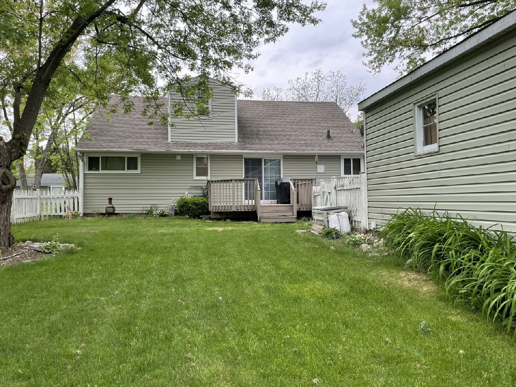
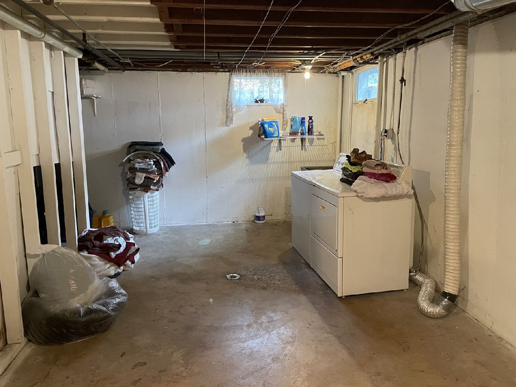
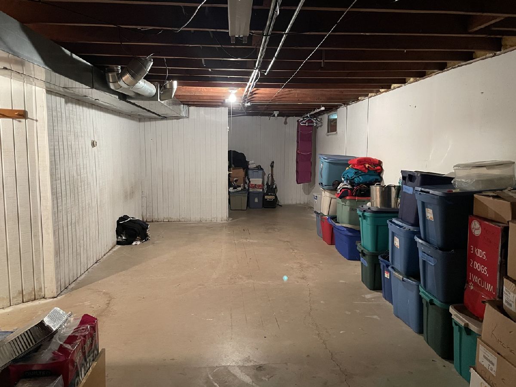
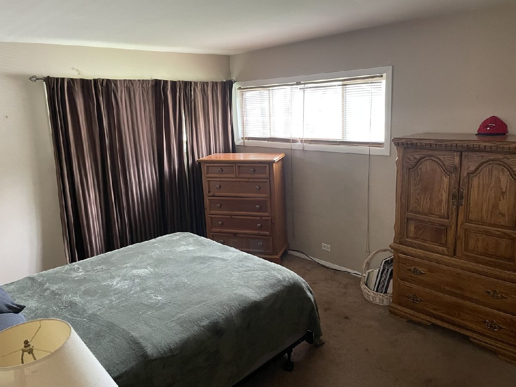
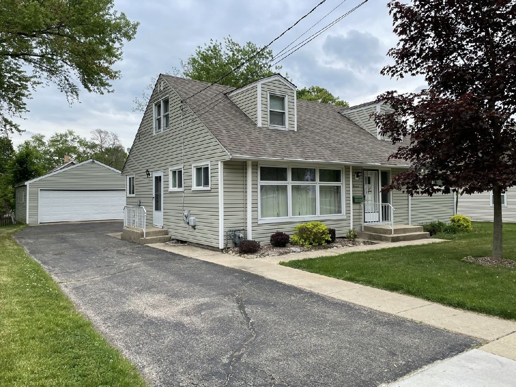
Room Specifics
Total Bedrooms: 4
Bedrooms Above Ground: 4
Bedrooms Below Ground: 0
Dimensions: —
Floor Type: Carpet
Dimensions: —
Floor Type: Carpet
Dimensions: —
Floor Type: Carpet
Full Bathrooms: 2
Bathroom Amenities: —
Bathroom in Basement: 0
Rooms: Eating Area
Basement Description: Unfinished
Other Specifics
| 2 | |
| Concrete Perimeter | |
| Asphalt | |
| Deck | |
| Fenced Yard,Mature Trees | |
| 7930 | |
| — | |
| None | |
| Wood Laminate Floors, First Floor Bedroom, First Floor Laundry, First Floor Full Bath, Granite Counters | |
| Range, Microwave, Dishwasher, Refrigerator, Washer, Dryer, Disposal, Stainless Steel Appliance(s) | |
| Not in DB | |
| Curbs, Sidewalks, Street Lights, Street Paved | |
| — | |
| — | |
| — |
Tax History
| Year | Property Taxes |
|---|---|
| 2021 | $4,703 |
Contact Agent
Nearby Similar Homes
Nearby Sold Comparables
Contact Agent
Listing Provided By
HOMESMART Connect LLC - Algonquin




