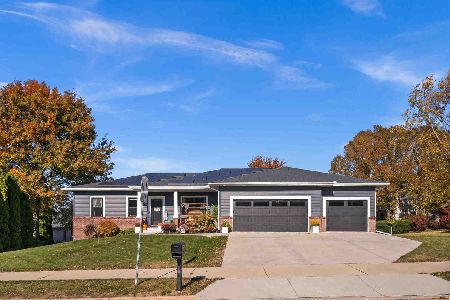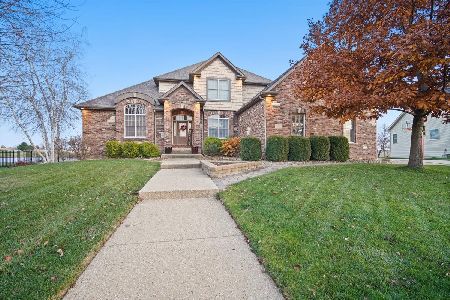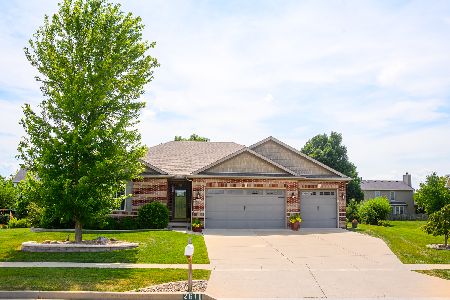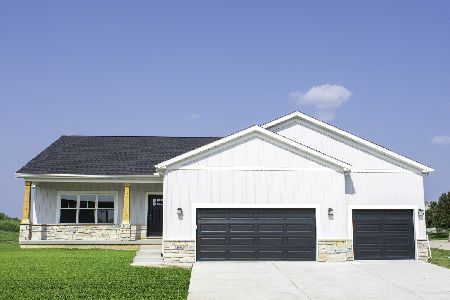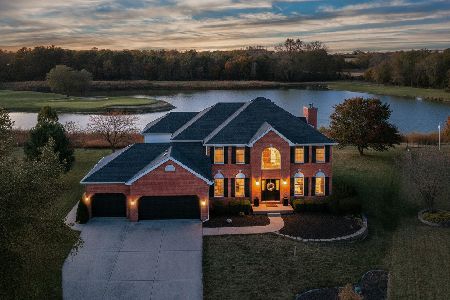14 Knollbrook Court, Bloomington, Illinois 61705
$327,500
|
Sold
|
|
| Status: | Closed |
| Sqft: | 2,933 |
| Cost/Sqft: | $114 |
| Beds: | 5 |
| Baths: | 5 |
| Year Built: | 2001 |
| Property Taxes: | $8,410 |
| Days On Market: | 3619 |
| Lot Size: | 0,00 |
Description
Gorgeous 2-story home with brick facade in Fox Creek on 1st tee at The Den golf course. This home is situated on a cul-de-sac with trex deck, patio, mature trees, landscaping, sprinkler system and a fenced rear yard. Tons of finished square footage. The main floor has hardwood flooring in the living room, family room, and dining room. Large eat-in kitchen with plenty of storage, granite countertops, plus all newer stainless steel kitchen appliances remain. The master suite has a sitting room, fireplace (3 total fireplaces in this home) and private bath with Whirlpool tub. The second floor also features 3 additional bedrooms and 2 full bathrooms. The lower level features a huge family room (with wet bar), 5th bedroom, 4th full bathroom, and bonus room. Other features include built-ins, central vac, fresh paint, and so much more. What a beautiful place to call home! NEW ROOF TO BE INSTALLED APRIL 2016!!!!
Property Specifics
| Single Family | |
| — | |
| Traditional | |
| 2001 | |
| Full | |
| — | |
| No | |
| — |
| Mc Lean | |
| Fox Creek | |
| — / Not Applicable | |
| — | |
| Public | |
| Public Sewer | |
| 10207236 | |
| 102013453007 |
Nearby Schools
| NAME: | DISTRICT: | DISTANCE: | |
|---|---|---|---|
|
Grade School
Fox Creek Elementary |
5 | — | |
|
Middle School
Parkside Jr High |
5 | Not in DB | |
|
High School
Normal Community West High Schoo |
5 | Not in DB | |
Property History
| DATE: | EVENT: | PRICE: | SOURCE: |
|---|---|---|---|
| 17 Jun, 2016 | Sold | $327,500 | MRED MLS |
| 23 Apr, 2016 | Under contract | $334,900 | MRED MLS |
| 25 Feb, 2016 | Listed for sale | $354,900 | MRED MLS |
| 21 Oct, 2021 | Sold | $369,900 | MRED MLS |
| 21 Aug, 2021 | Under contract | $369,900 | MRED MLS |
| 31 Jul, 2021 | Listed for sale | $369,900 | MRED MLS |
Room Specifics
Total Bedrooms: 5
Bedrooms Above Ground: 5
Bedrooms Below Ground: 0
Dimensions: —
Floor Type: Carpet
Dimensions: —
Floor Type: Carpet
Dimensions: —
Floor Type: Carpet
Dimensions: —
Floor Type: —
Full Bathrooms: 5
Bathroom Amenities: Whirlpool
Bathroom in Basement: 1
Rooms: Other Room,Family Room,Foyer
Basement Description: Finished
Other Specifics
| 3 | |
| — | |
| — | |
| Patio, Deck | |
| Fenced Yard,Mature Trees,Landscaped,Golf Course Lot | |
| 100 X 150 | |
| — | |
| Full | |
| Vaulted/Cathedral Ceilings, Bar-Wet, Built-in Features, Walk-In Closet(s) | |
| Dishwasher, Refrigerator, Range, Microwave | |
| Not in DB | |
| — | |
| — | |
| — | |
| Attached Fireplace Doors/Screen |
Tax History
| Year | Property Taxes |
|---|---|
| 2016 | $8,410 |
| 2021 | $9,485 |
Contact Agent
Nearby Similar Homes
Nearby Sold Comparables
Contact Agent
Listing Provided By
RE/MAX Rising

