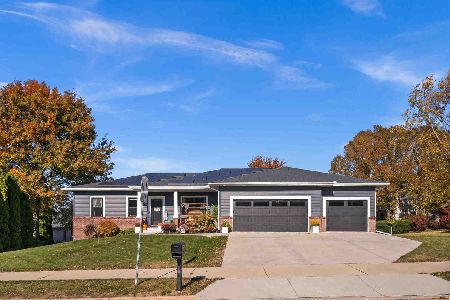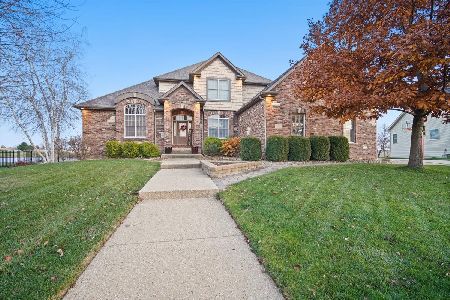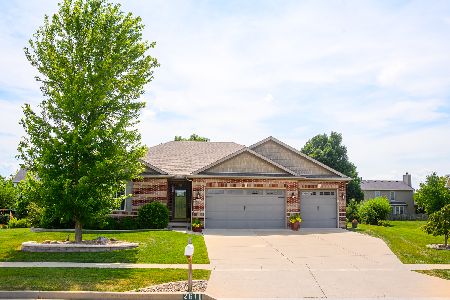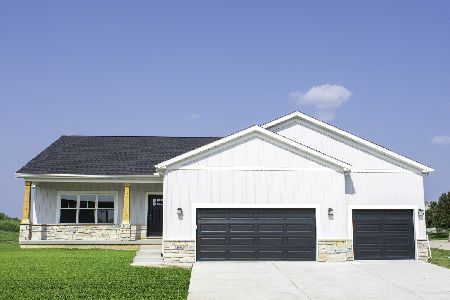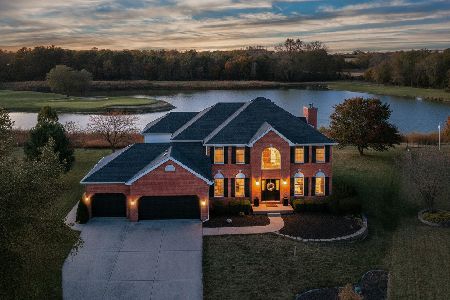14 Knollbrook Court, Bloomington, Illinois 61705
$369,900
|
Sold
|
|
| Status: | Closed |
| Sqft: | 4,291 |
| Cost/Sqft: | $86 |
| Beds: | 4 |
| Baths: | 5 |
| Year Built: | 2001 |
| Property Taxes: | $9,485 |
| Days On Market: | 1636 |
| Lot Size: | 0,34 |
Description
Gorgeous 2-story home with an amazing view of the golf course with beautiful brick front elevation. Located on a cul-de-sac this amazing 5 bedroom and 4 and half bath house features a large living space on main floor consisting of a beautiful open floor plan all with hardwood floors, 9' ceilings, a large family room with a gas fireplace, formal living room and dining room, a large eat-in kitchen with granite countertops and newer stainless steel appliances. Beautiful Master suite on the second floor has a sitting room with a nice fireplace and additional 3 bedrooms with 2 more full baths. The lower level features a huge family room with a wet bar and the 3rd fireplace, 5th bedroom, 4th full bathroom, and a bonus room. Enjoy the stunning view of the golf course and the privacy in the backyard created from professional landscaping and a variety of trees. Pergola with remote control solar shade provides a unique opportunity to unwind, relax and entertain. Other features include cabinet/shelf built-ins, Bali shades installed, central vacuum system installed throughout the house, premium security system with door and window sensors and interior / exterior camera system, and so much more. What a beautiful place to call home! New roof in 2016. All new carpet installed throughout entire house, Second floor carpet replaced in December 2020 and finished lower level carpet replaced in January 2021. Entire interior freshly painted 2021. Two new bathroom doors 2021. New garage door opener 2020. All three fireplaces serviced in 2021. New 4 ton A/C system installed August 2021. Simply immaculate and with pride of ownership throughout! Have to see in person!
Property Specifics
| Single Family | |
| — | |
| Traditional | |
| 2001 | |
| Full | |
| — | |
| No | |
| 0.34 |
| Mc Lean | |
| Fox Creek | |
| — / Not Applicable | |
| None | |
| Public | |
| Public Sewer | |
| 11174925 | |
| 2013453007 |
Nearby Schools
| NAME: | DISTRICT: | DISTANCE: | |
|---|---|---|---|
|
Grade School
Fox Creek Elementary |
5 | — | |
|
Middle School
Parkside Jr High |
5 | Not in DB | |
|
High School
Normal Community West High Schoo |
5 | Not in DB | |
Property History
| DATE: | EVENT: | PRICE: | SOURCE: |
|---|---|---|---|
| 17 Jun, 2016 | Sold | $327,500 | MRED MLS |
| 23 Apr, 2016 | Under contract | $334,900 | MRED MLS |
| 25 Feb, 2016 | Listed for sale | $354,900 | MRED MLS |
| 21 Oct, 2021 | Sold | $369,900 | MRED MLS |
| 21 Aug, 2021 | Under contract | $369,900 | MRED MLS |
| 31 Jul, 2021 | Listed for sale | $369,900 | MRED MLS |
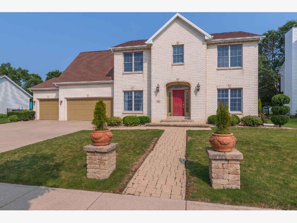
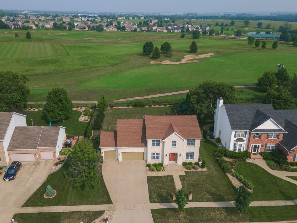
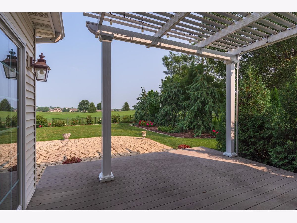
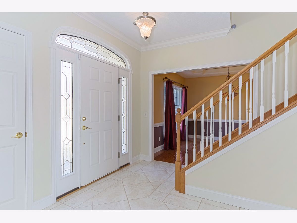
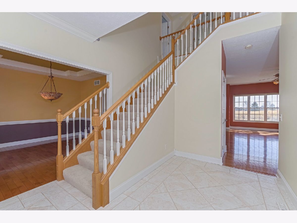
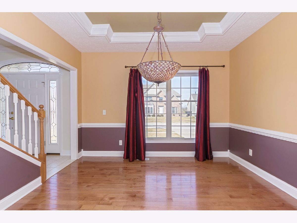
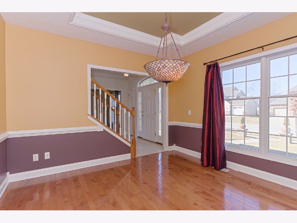
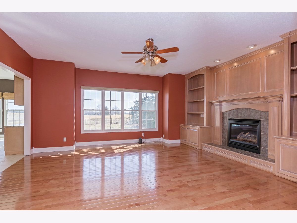
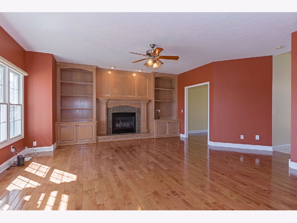
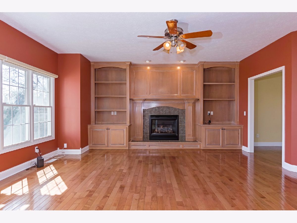
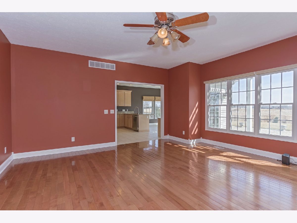
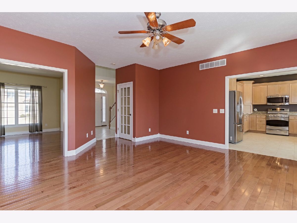
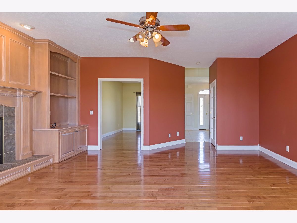
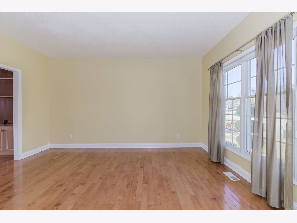
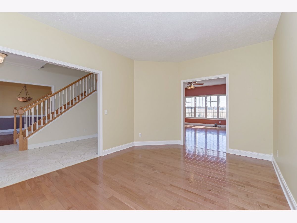
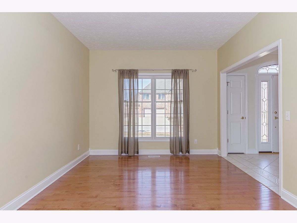
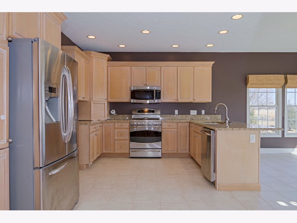
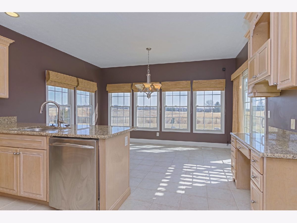
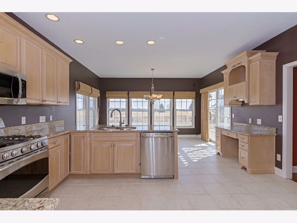
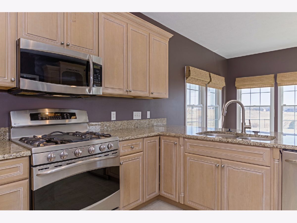
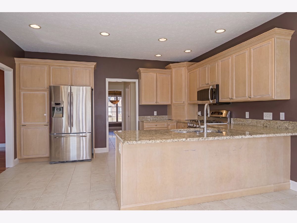
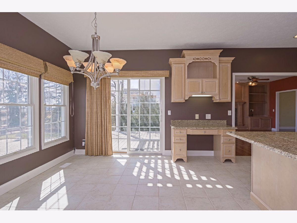
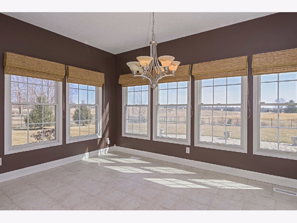
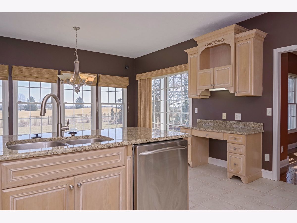
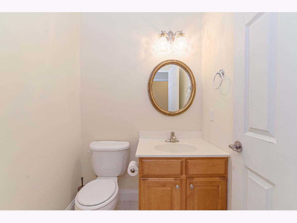
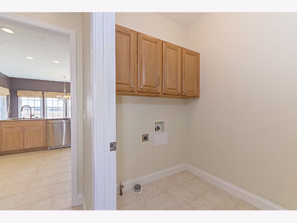
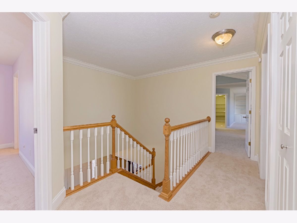
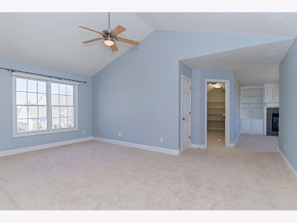
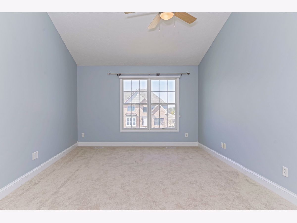
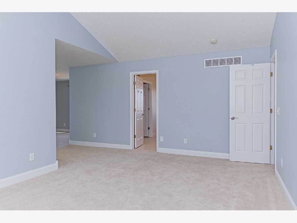
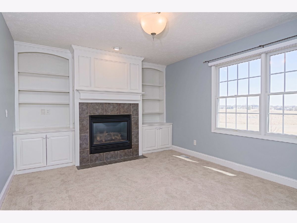
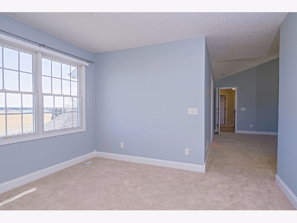
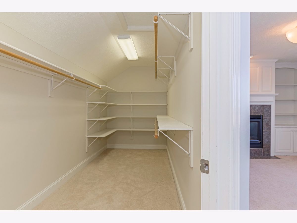
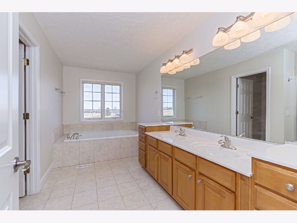
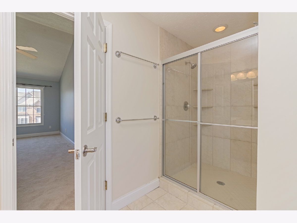
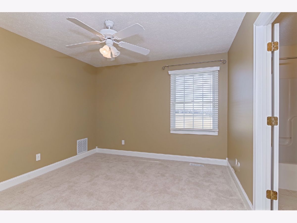
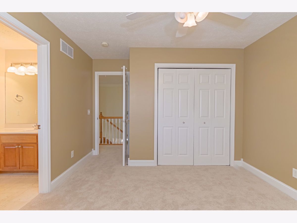
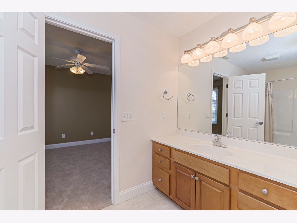
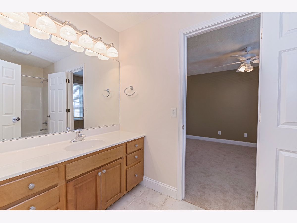
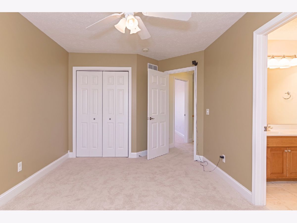
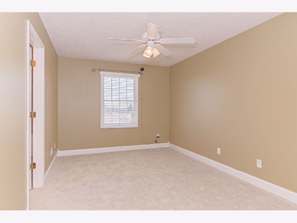
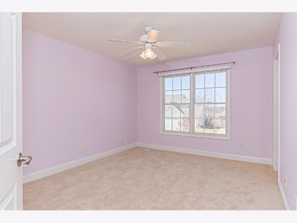
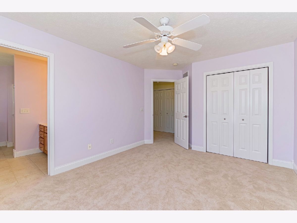
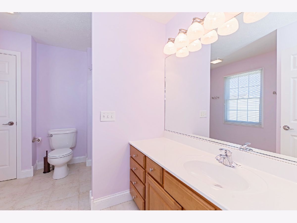
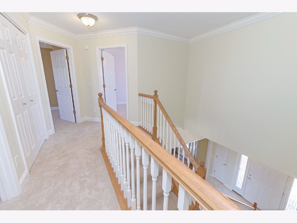
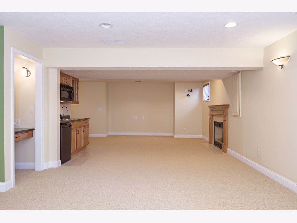
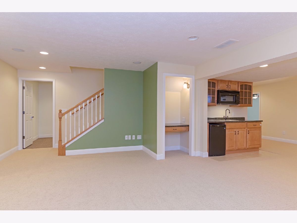
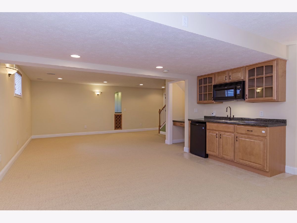
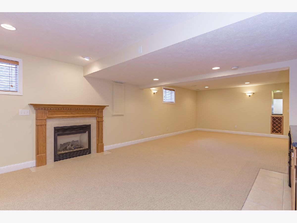
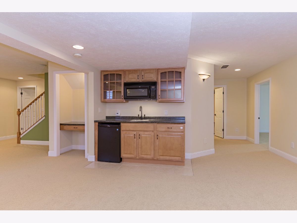
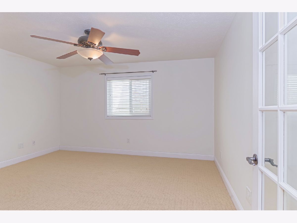
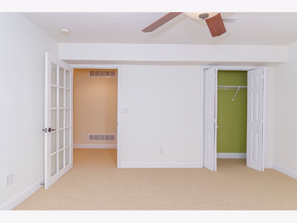
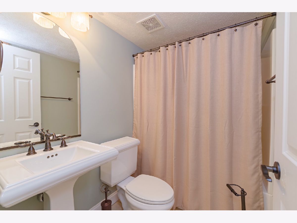
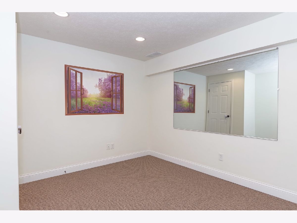
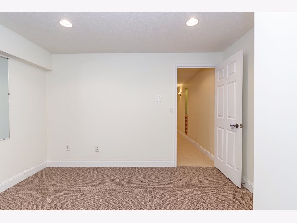
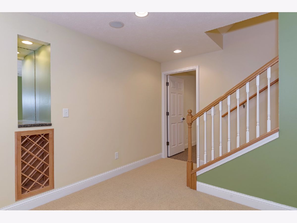
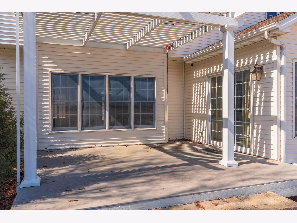
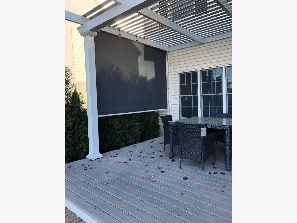
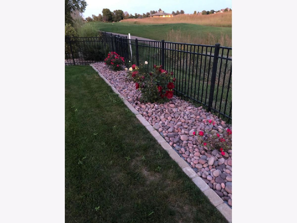
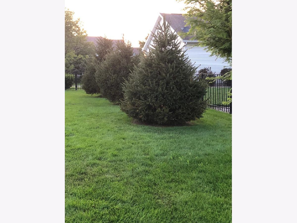
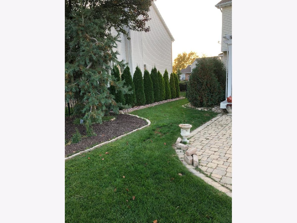
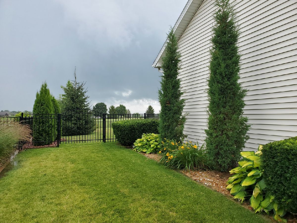
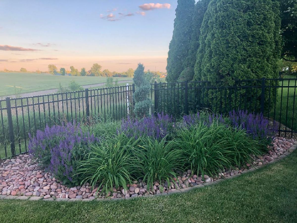
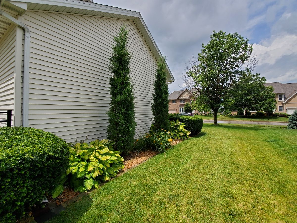
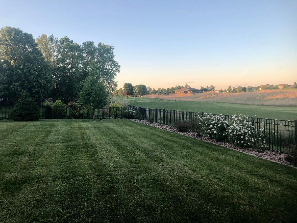
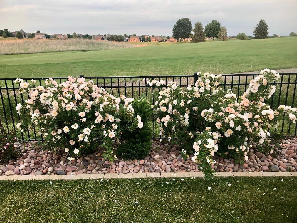
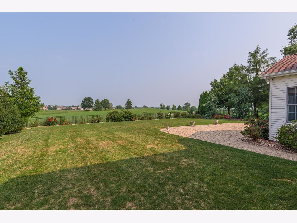
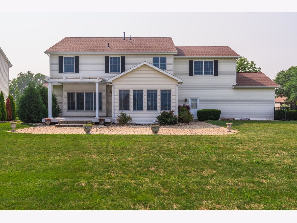
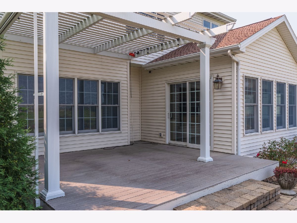
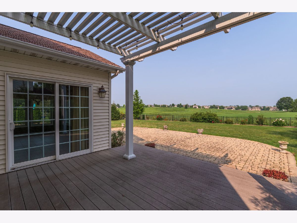
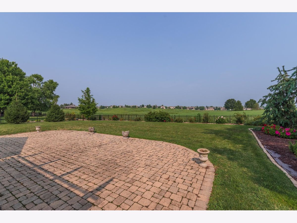
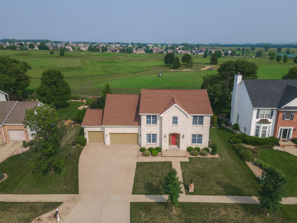
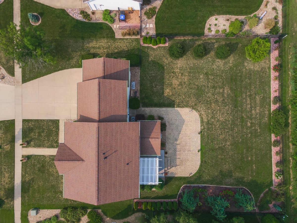
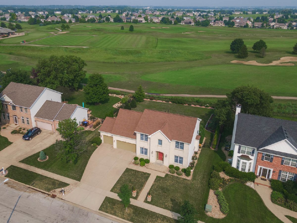
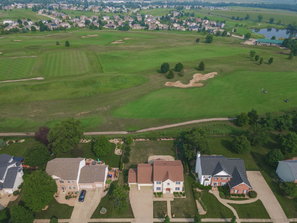
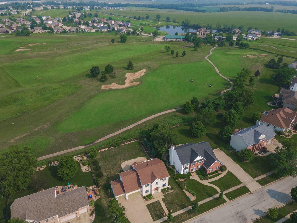
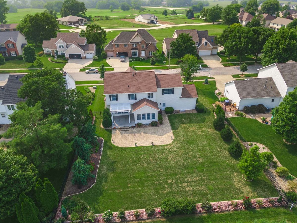
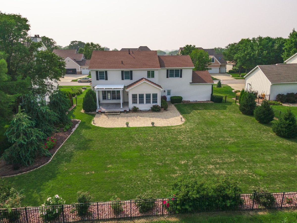
Room Specifics
Total Bedrooms: 5
Bedrooms Above Ground: 4
Bedrooms Below Ground: 1
Dimensions: —
Floor Type: Carpet
Dimensions: —
Floor Type: Carpet
Dimensions: —
Floor Type: Carpet
Dimensions: —
Floor Type: —
Full Bathrooms: 5
Bathroom Amenities: Whirlpool
Bathroom in Basement: 1
Rooms: Other Room,Bedroom 5,Family Room
Basement Description: Finished
Other Specifics
| 3 | |
| — | |
| — | |
| Deck, Patio | |
| Cul-De-Sac,Fenced Yard,Golf Course Lot,Landscaped,Mature Trees | |
| 100 X 150 | |
| — | |
| Full | |
| Vaulted/Cathedral Ceilings, Bar-Wet, Hardwood Floors, Built-in Features, Walk-In Closet(s), Ceilings - 9 Foot, Granite Counters | |
| Dishwasher, Refrigerator, Range, Microwave | |
| Not in DB | |
| — | |
| — | |
| — | |
| — |
Tax History
| Year | Property Taxes |
|---|---|
| 2016 | $8,410 |
| 2021 | $9,485 |
Contact Agent
Nearby Similar Homes
Nearby Sold Comparables
Contact Agent
Listing Provided By
Coldwell Banker Real Estate Group

