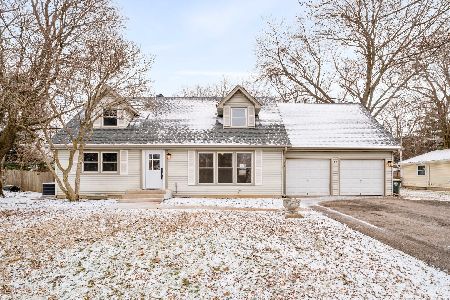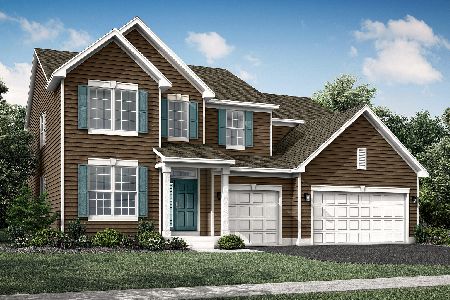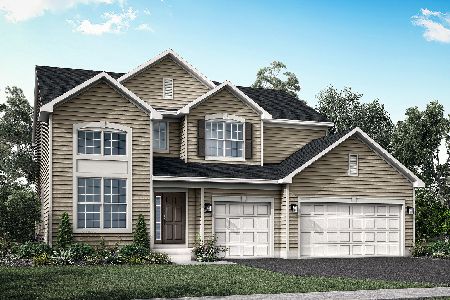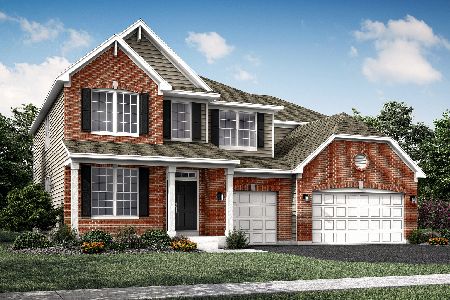14 Oakwood Drive, Oswego, Illinois 60543
$260,000
|
Sold
|
|
| Status: | Closed |
| Sqft: | 1,640 |
| Cost/Sqft: | $164 |
| Beds: | 3 |
| Baths: | 2 |
| Year Built: | 1974 |
| Property Taxes: | $7,038 |
| Days On Market: | 2358 |
| Lot Size: | 1,03 |
Description
Unique Brick & Stone Ranch Home on approx. 1 Acre Wooded Lot in town on a Cul-de-sac. Enjoy being in the country with the convenience of being closer to town. This 3 bedroom/2 bath Masonry Home. Full finished basement to double your living space. Solid wood kitchen cabinets. Sunken Living Room w/brick fireplace. The room divider is a unique vintage mid-century modern accent. 3-Season Porch is a delightful place to relax and enjoy nature. Large master bedroom w/customized double closets and Master Bath. Basement has huge rec room w/Stone Fireplace, large storage/craft/office/play room w/large closet, a niche for a desk or computer, great Laundry Room w/Laundry Chute, a sink and 2 sets of cabinets, large closet and large pantry, and workshop. Furnace and a/c new 2017, roof and water heater 2019. Interior freshly painted.This is an exceptional property. There are very few wooded acre lots with masonry home available in town yet convenient to everything.
Property Specifics
| Single Family | |
| — | |
| Ranch | |
| 1974 | |
| Full | |
| — | |
| No | |
| 1.03 |
| Kendall | |
| — | |
| 0 / Not Applicable | |
| None | |
| Public | |
| Septic-Private | |
| 10489436 | |
| 0317229009 |
Nearby Schools
| NAME: | DISTRICT: | DISTANCE: | |
|---|---|---|---|
|
Grade School
Old Post Elementary School |
308 | — | |
|
Middle School
Thompson Junior High School |
308 | Not in DB | |
|
High School
Oswego High School |
308 | Not in DB | |
Property History
| DATE: | EVENT: | PRICE: | SOURCE: |
|---|---|---|---|
| 20 Dec, 2019 | Sold | $260,000 | MRED MLS |
| 3 Oct, 2019 | Under contract | $269,000 | MRED MLS |
| 17 Aug, 2019 | Listed for sale | $269,000 | MRED MLS |
Room Specifics
Total Bedrooms: 3
Bedrooms Above Ground: 3
Bedrooms Below Ground: 0
Dimensions: —
Floor Type: Carpet
Dimensions: —
Floor Type: Carpet
Full Bathrooms: 2
Bathroom Amenities: Separate Shower
Bathroom in Basement: 0
Rooms: Recreation Room,Workshop
Basement Description: Finished
Other Specifics
| 2 | |
| Concrete Perimeter | |
| — | |
| Patio, Porch | |
| Cul-De-Sac,Wooded | |
| 150X298 | |
| — | |
| Full | |
| — | |
| Range, Dishwasher, Refrigerator | |
| Not in DB | |
| — | |
| — | |
| — | |
| Gas Log |
Tax History
| Year | Property Taxes |
|---|---|
| 2019 | $7,038 |
Contact Agent
Nearby Similar Homes
Nearby Sold Comparables
Contact Agent
Listing Provided By
4 Sale Realty, Inc.









