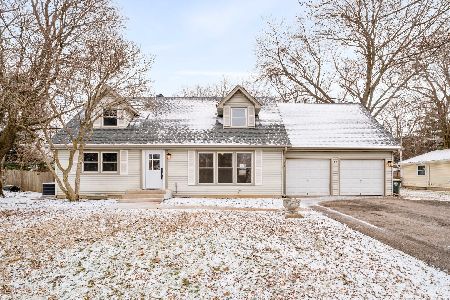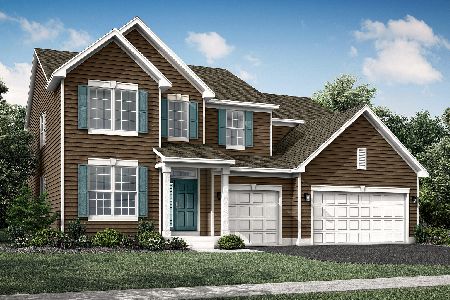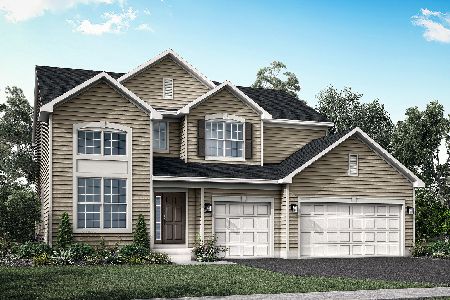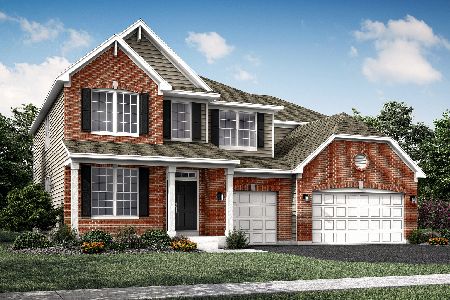13 Oakwood Drive, Oswego, Illinois 60543
$500,000
|
Sold
|
|
| Status: | Closed |
| Sqft: | 3,550 |
| Cost/Sqft: | $145 |
| Beds: | 5 |
| Baths: | 4 |
| Year Built: | 2003 |
| Property Taxes: | $12,369 |
| Days On Market: | 2367 |
| Lot Size: | 1,37 |
Description
Take me home .. drive down a winding, tree-lined street to a cul de sac where you'll find this beautiful 5-bedroom home located on 1.3 acres. Inside you are graced with flowing hardwood floors, soaring ceilings, arched doorways and many fine features of a "one-of-a-kind" home. Spacious 1st floor master suite features gable ceilings, cozy fireplace, private bath, his/her closets. Open floor plan allows one to host the most extravagant or even the simplest event. Glance above to the catwalk where upstairs you'll find 4 additional bedrooms featuring private & shared baths. Walk-up, full English basement can offer "additional" 2300 sq ft of living space with rough in bath, 9 ft ceilings, radiant heated floors ... awaiting your finishing touch. 3-car dry-walled, garage is complete w/radiant heat floors; over-sized doors will accommodate the largest of vehicles. A stone's throw from golf course, schools, churches, shopping and town. Agent owned
Property Specifics
| Single Family | |
| — | |
| — | |
| 2003 | |
| Full,English | |
| — | |
| No | |
| 1.37 |
| Kendall | |
| — | |
| 0 / Not Applicable | |
| None | |
| Public | |
| Septic-Private | |
| 10478534 | |
| 0317207019 |
Nearby Schools
| NAME: | DISTRICT: | DISTANCE: | |
|---|---|---|---|
|
Grade School
Old Post Elementary School |
308 | — | |
|
Middle School
Thompson Junior High School |
308 | Not in DB | |
|
High School
Oswego High School |
308 | Not in DB | |
Property History
| DATE: | EVENT: | PRICE: | SOURCE: |
|---|---|---|---|
| 8 Oct, 2019 | Sold | $500,000 | MRED MLS |
| 20 Aug, 2019 | Under contract | $515,000 | MRED MLS |
| 8 Aug, 2019 | Listed for sale | $515,000 | MRED MLS |
Room Specifics
Total Bedrooms: 5
Bedrooms Above Ground: 5
Bedrooms Below Ground: 0
Dimensions: —
Floor Type: Carpet
Dimensions: —
Floor Type: Carpet
Dimensions: —
Floor Type: Carpet
Dimensions: —
Floor Type: —
Full Bathrooms: 4
Bathroom Amenities: Whirlpool,Separate Shower,Double Sink
Bathroom in Basement: 0
Rooms: Bedroom 5,Study,Eating Area,Foyer
Basement Description: Unfinished,Exterior Access,Bathroom Rough-In
Other Specifics
| 3 | |
| Concrete Perimeter | |
| Asphalt | |
| Porch, Storms/Screens | |
| Wooded,Mature Trees | |
| 150X405X150X405 | |
| — | |
| Full | |
| Vaulted/Cathedral Ceilings, Hardwood Floors, First Floor Bedroom, First Floor Laundry, First Floor Full Bath, Walk-In Closet(s) | |
| Microwave, Dishwasher, Refrigerator, Washer, Dryer, Disposal, Stainless Steel Appliance(s), Cooktop, Built-In Oven | |
| Not in DB | |
| Street Lights, Street Paved | |
| — | |
| — | |
| Wood Burning, Gas Starter, Heatilator |
Tax History
| Year | Property Taxes |
|---|---|
| 2019 | $12,369 |
Contact Agent
Nearby Similar Homes
Contact Agent
Listing Provided By
Charles Rutenberg Realty of IL









