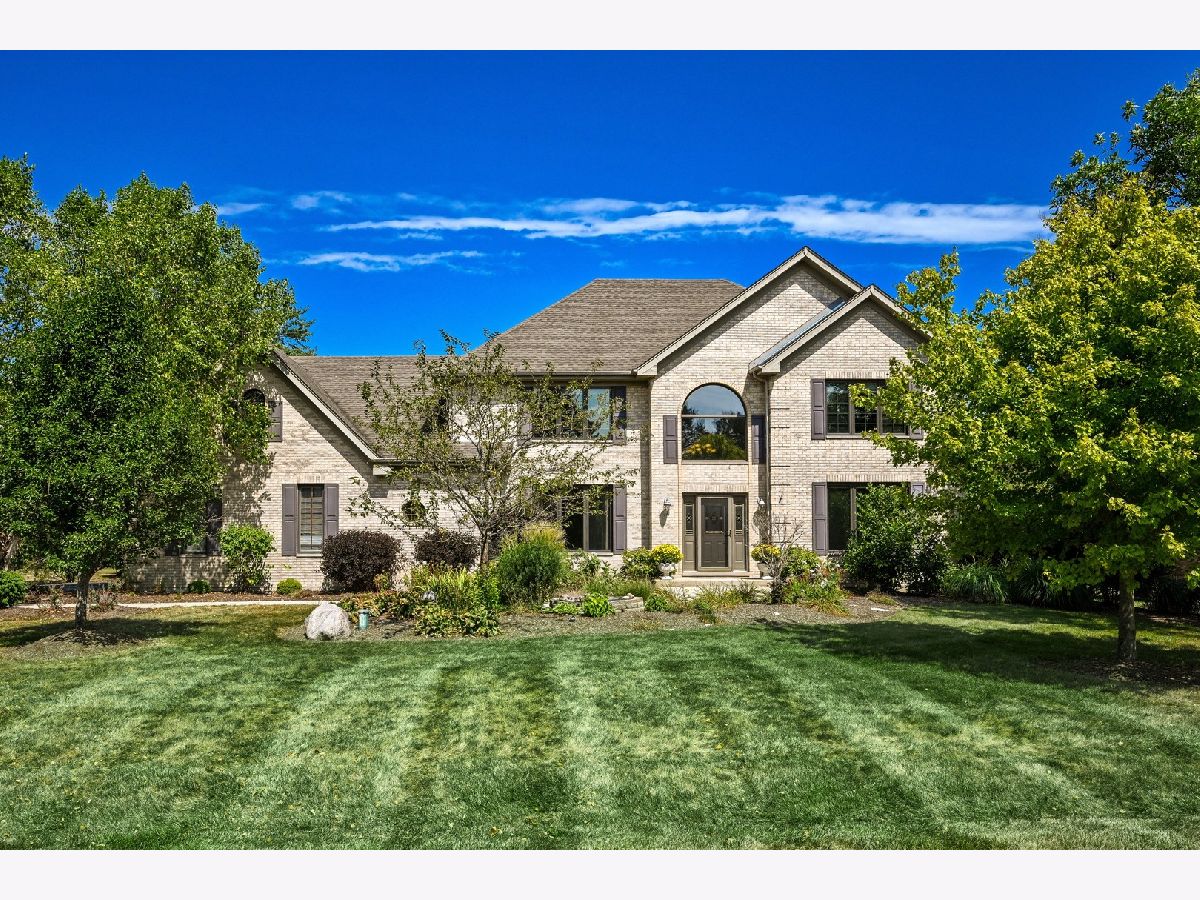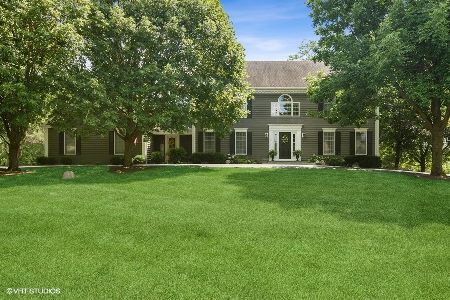14 Steeplechase Drive, Hawthorn Woods, Illinois 60047
$580,500
|
Sold
|
|
| Status: | Closed |
| Sqft: | 3,977 |
| Cost/Sqft: | $151 |
| Beds: | 5 |
| Baths: | 4 |
| Year Built: | 1996 |
| Property Taxes: | $12,984 |
| Days On Market: | 1805 |
| Lot Size: | 0,93 |
Description
More than 5400 square feet of living space in this beautiful home set on a premium acre lot! So many of the major updates have already been done - completely remodeled kitchen with chef grade appliances, updated white trim and moldings throughout, many newer (5 years) windows (front windows, basement windows, powder room), newer (5 years) HVAC (furnaces and AC units), newer (5 years) water softener and sump pump. The recently remodeled white kitchen is absolutely stunning and boasts an island with seating, floor to ceiling pantry cabinets, bar area and lovely breakfast area with a bay window overlooking the large, park-like back yard. The family room features a beautiful brick fireplace and wood ceiling beams. The large master bedroom offers a walk-in closet with organizers and a large spa-like bath with double vanity and soaking tub. The large deck and gazebo overlook the beautiful private yard and are perfect for outdoor entertaining. The finished English basement offers additional living space with a large rec/bonus room, 5th bedroom, full bath and extra storage. Additional features include 2-story foyer with newer iron spindle staircase and new stair runner, large dining room with new carpet, formal living room/office, 3.5 car garage, 1st floor laundry room, mud room with closet and lockers, and dual staircases (front and back). Highly rated Dist. 95 schools! Conveniently located close to shopping, parks, and biking trails.
Property Specifics
| Single Family | |
| — | |
| — | |
| 1996 | |
| — | |
| — | |
| No | |
| 0.93 |
| Lake | |
| Bridlewoods | |
| 0 / Not Applicable | |
| — | |
| — | |
| — | |
| 10963855 | |
| 14051060030000 |
Nearby Schools
| NAME: | DISTRICT: | DISTANCE: | |
|---|---|---|---|
|
Grade School
Spencer Loomis Elementary School |
95 | — | |
|
Middle School
Lake Zurich Middle - N Campus |
95 | Not in DB | |
|
High School
Lake Zurich High School |
95 | Not in DB | |
Property History
| DATE: | EVENT: | PRICE: | SOURCE: |
|---|---|---|---|
| 11 Jul, 2008 | Sold | $652,500 | MRED MLS |
| 8 Jun, 2008 | Under contract | $675,000 | MRED MLS |
| — | Last price change | $699,000 | MRED MLS |
| 15 Feb, 2008 | Listed for sale | $725,000 | MRED MLS |
| 18 Mar, 2021 | Sold | $580,500 | MRED MLS |
| 14 Jan, 2021 | Under contract | $599,900 | MRED MLS |
| 5 Jan, 2021 | Listed for sale | $599,900 | MRED MLS |













































Room Specifics
Total Bedrooms: 5
Bedrooms Above Ground: 5
Bedrooms Below Ground: 0
Dimensions: —
Floor Type: —
Dimensions: —
Floor Type: —
Dimensions: —
Floor Type: —
Dimensions: —
Floor Type: —
Full Bathrooms: 4
Bathroom Amenities: Separate Shower,Double Sink
Bathroom in Basement: 1
Rooms: —
Basement Description: Finished
Other Specifics
| 3 | |
| — | |
| Asphalt | |
| — | |
| — | |
| 150X270 | |
| — | |
| — | |
| — | |
| — | |
| Not in DB | |
| — | |
| — | |
| — | |
| — |
Tax History
| Year | Property Taxes |
|---|---|
| 2008 | $12,334 |
| 2021 | $12,984 |
Contact Agent
Nearby Similar Homes
Nearby Sold Comparables
Contact Agent
Listing Provided By
RE/MAX Suburban




