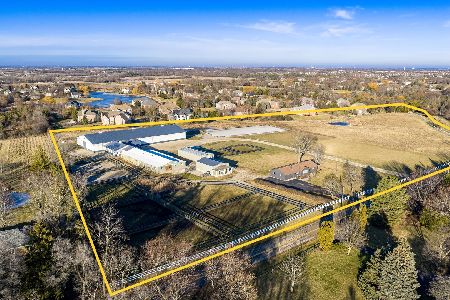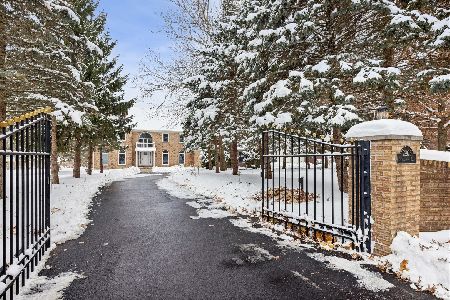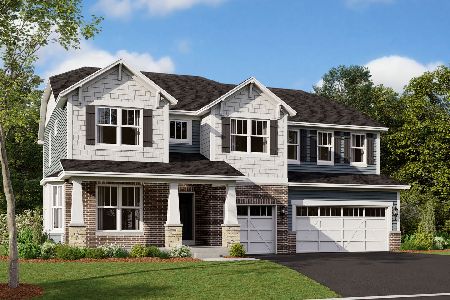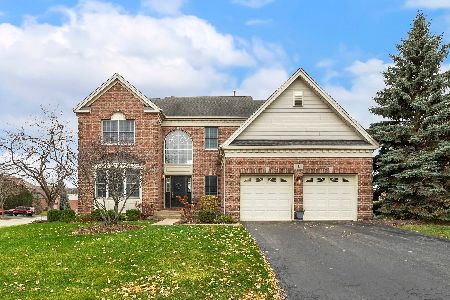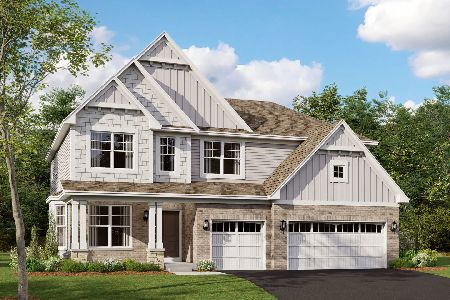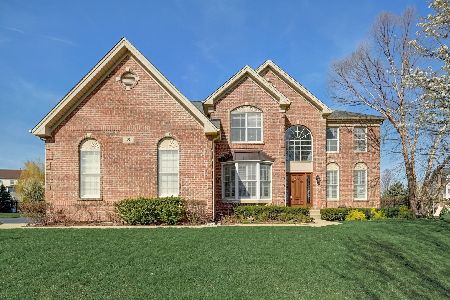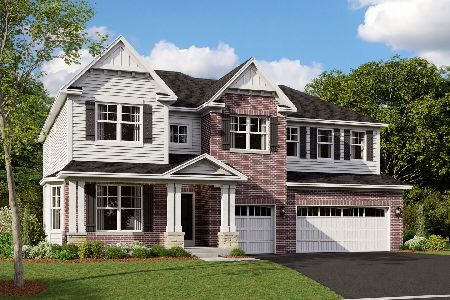14 Tournament Drive, Hawthorn Woods, Illinois 60047
$535,000
|
Sold
|
|
| Status: | Closed |
| Sqft: | 5,538 |
| Cost/Sqft: | $103 |
| Beds: | 5 |
| Baths: | 5 |
| Year Built: | 2005 |
| Property Taxes: | $17,803 |
| Days On Market: | 2773 |
| Lot Size: | 0,00 |
Description
AMAZING PRICE FOR THIS HEAVILY UPGRADED SIGNATURE HOME - $80,000 BELOW ASSESSED VALUE! Exceptional Home Offers a Spacious Open Flrplan & Gorgeous Upgrades Thruout w/ Unparalleled Convenience, Comfort & Functionality. 2 Sty Entry Opens to Elegant Formal Din & Liv Rms. Huge Fam Rm Features Cozy Frplc & Adjacent Ofc, Opens to 2 Story Eating Area w/Palladium Window & Gracious Cherry Kitchen w/ All the Features You Can Wish For-Granite Cntrs, Quality Applncs, Huge Island w/ Seating, Tons of Cabinetry w/ Pull Outs, Butler's Pantry, Walk in Panty, Canned Lighting & Hdwd Flrs. Generous 2nd Flr Features 5 Bedrms & 3 Full Baths. MBR Has Adjacent Sitting Rm, His & Hers Walk in Closets & More! Lux MBath is Loaded w/ Upgrds. Addtl 4 BRs w/ J-n-J Baths. Fabulous Fin Walkout w/ Open Rec Rm, Theatre Area & Sep Exercise or Flex Rm. Deck & Brick Patio/ Firepit! Enjoy Fabulous Club Amenities POOL-TENNIS-PADDLE TENNIS-EXERCISE FACIL-GOLF-DINING-EVENTS-CLUBHOUSE! WOW! DON'T MISS THIS OPPORTUNITY!
Property Specifics
| Single Family | |
| — | |
| Georgian | |
| 2005 | |
| Full,Walkout | |
| — | |
| No | |
| — |
| Lake | |
| Hawthorn Woods Country Club | |
| 304 / Monthly | |
| Security,Doorman,Clubhouse,Exercise Facilities,Pool,Scavenger | |
| Private | |
| Public Sewer | |
| 09993464 | |
| 10331040280000 |
Property History
| DATE: | EVENT: | PRICE: | SOURCE: |
|---|---|---|---|
| 5 Sep, 2018 | Sold | $535,000 | MRED MLS |
| 25 Jul, 2018 | Under contract | $569,000 | MRED MLS |
| 21 Jun, 2018 | Listed for sale | $569,000 | MRED MLS |
Room Specifics
Total Bedrooms: 5
Bedrooms Above Ground: 5
Bedrooms Below Ground: 0
Dimensions: —
Floor Type: Carpet
Dimensions: —
Floor Type: Carpet
Dimensions: —
Floor Type: Carpet
Dimensions: —
Floor Type: —
Full Bathrooms: 5
Bathroom Amenities: Whirlpool,Separate Shower,Double Sink
Bathroom in Basement: 1
Rooms: Bedroom 5,Deck,Eating Area,Exercise Room,Foyer,Office,Recreation Room,Sitting Room,Theatre Room,Walk In Closet,Other Room
Basement Description: Finished
Other Specifics
| 3 | |
| Concrete Perimeter | |
| Asphalt | |
| Deck, Patio, Brick Paver Patio, Storms/Screens | |
| Landscaped | |
| 193 X 161 X 132 X 132 | |
| Unfinished | |
| Full | |
| Vaulted/Cathedral Ceilings, Bar-Dry, Hardwood Floors, First Floor Laundry | |
| Double Oven, Microwave, Dishwasher, Refrigerator, High End Refrigerator, Washer, Dryer | |
| Not in DB | |
| Clubhouse, Pool, Tennis Courts, Sidewalks | |
| — | |
| — | |
| Gas Log, Gas Starter |
Tax History
| Year | Property Taxes |
|---|---|
| 2018 | $17,803 |
Contact Agent
Nearby Similar Homes
Nearby Sold Comparables
Contact Agent
Listing Provided By
Berkshire Hathaway HomeServices KoenigRubloff

