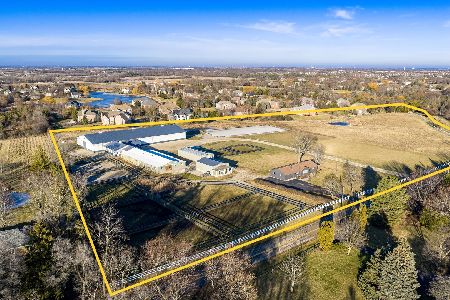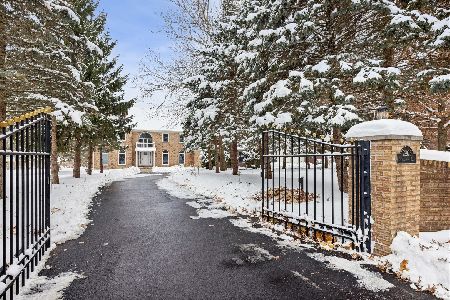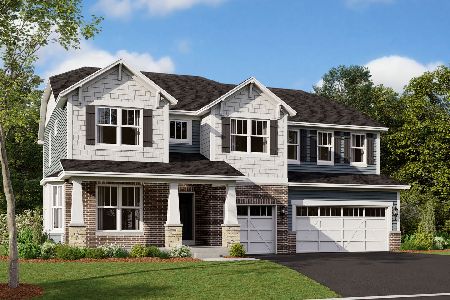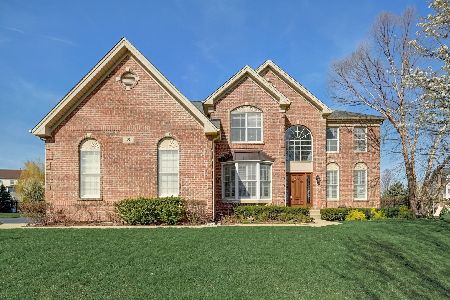18 Tournament Drive, Hawthorn Woods, Illinois 60047
$654,000
|
Sold
|
|
| Status: | Closed |
| Sqft: | 5,901 |
| Cost/Sqft: | $119 |
| Beds: | 5 |
| Baths: | 6 |
| Year Built: | 2005 |
| Property Taxes: | $23,352 |
| Days On Market: | 5432 |
| Lot Size: | 0,00 |
Description
EXCELLENT VALUE: Elegant decortr upgrds in 5900Sf 5bed&5.1bth Hampton model lctd in Hawthorn Woods gated golf course commnityEach bedrm w/priv full bths,Exp ktchn w/granite cntrs&bksp,lrg islnd,SS appl,twin bridal strcses&Juliet balconies.Soarg 2sty famrm w/fp.1st fl den/offc.2Mstr suites w/delux bths.9ft w/o unfnshd bsmt w/fp for addl sqftg.Lawn irrg systm,Sec systm,3+car grge.Many upgrds,extnsv mldgs t/o-A MUST SEE
Property Specifics
| Single Family | |
| — | |
| Georgian | |
| 2005 | |
| Full,Walkout | |
| HAMPTON | |
| No | |
| — |
| Lake | |
| Hawthorn Woods Country Club | |
| 250 / Monthly | |
| Security,Other | |
| Community Well | |
| Public Sewer | |
| 07751751 | |
| 10331040260000 |
Nearby Schools
| NAME: | DISTRICT: | DISTANCE: | |
|---|---|---|---|
|
Grade School
Fremont Elementary School |
79 | — | |
|
Middle School
Fremont Middle School |
79 | Not in DB | |
|
High School
Mundelein Cons High School |
120 | Not in DB | |
Property History
| DATE: | EVENT: | PRICE: | SOURCE: |
|---|---|---|---|
| 6 Oct, 2009 | Sold | $575,000 | MRED MLS |
| 19 Aug, 2009 | Under contract | $566,280 | MRED MLS |
| 13 Aug, 2009 | Listed for sale | $566,280 | MRED MLS |
| 23 May, 2011 | Sold | $654,000 | MRED MLS |
| 30 Mar, 2011 | Under contract | $699,990 | MRED MLS |
| — | Last price change | $725,000 | MRED MLS |
| 11 Mar, 2011 | Listed for sale | $725,000 | MRED MLS |
| 12 Feb, 2016 | Sold | $408,100 | MRED MLS |
| 12 Dec, 2015 | Under contract | $439,000 | MRED MLS |
| — | Last price change | $469,000 | MRED MLS |
| 6 Oct, 2015 | Listed for sale | $469,000 | MRED MLS |
| 10 Jun, 2019 | Sold | $455,500 | MRED MLS |
| 19 Apr, 2019 | Under contract | $499,900 | MRED MLS |
| 4 Apr, 2019 | Listed for sale | $499,900 | MRED MLS |
Room Specifics
Total Bedrooms: 5
Bedrooms Above Ground: 5
Bedrooms Below Ground: 0
Dimensions: —
Floor Type: Carpet
Dimensions: —
Floor Type: Carpet
Dimensions: —
Floor Type: Carpet
Dimensions: —
Floor Type: —
Full Bathrooms: 6
Bathroom Amenities: Whirlpool,Separate Shower,Double Sink
Bathroom in Basement: 0
Rooms: Bedroom 5,Eating Area,Foyer,Game Room,Library,Utility Room-1st Floor
Basement Description: Unfinished,Exterior Access
Other Specifics
| 3 | |
| Concrete Perimeter | |
| Asphalt | |
| Deck | |
| Landscaped | |
| 150X155X155X160 | |
| Full | |
| Full | |
| Vaulted/Cathedral Ceilings, Hardwood Floors, In-Law Arrangement, First Floor Laundry | |
| Double Oven, Microwave, Dishwasher, Refrigerator, Washer, Dryer, Disposal | |
| Not in DB | |
| Clubhouse, Pool, Tennis Courts, Sidewalks | |
| — | |
| — | |
| Wood Burning, Gas Starter |
Tax History
| Year | Property Taxes |
|---|---|
| 2009 | $22,462 |
| 2011 | $23,352 |
| 2016 | $14,527 |
| 2019 | $11,111 |
Contact Agent
Nearby Similar Homes
Nearby Sold Comparables
Contact Agent
Listing Provided By
RE/MAX Prestige







