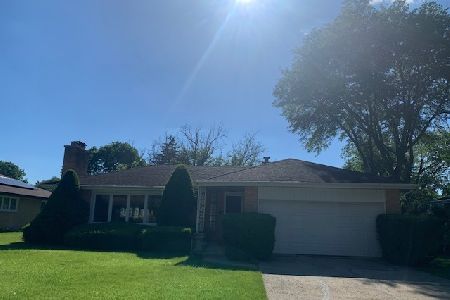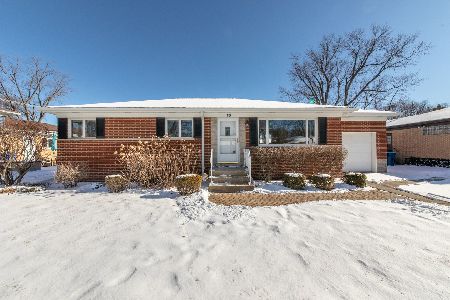14 William Street, Mount Prospect, Illinois 60056
$489,900
|
Sold
|
|
| Status: | Closed |
| Sqft: | 2,288 |
| Cost/Sqft: | $214 |
| Beds: | 3 |
| Baths: | 3 |
| Year Built: | 1957 |
| Property Taxes: | $9,134 |
| Days On Market: | 2412 |
| Lot Size: | 0,24 |
Description
You're going to love this superb expanded all brick ranch with a Mid Century Modern vibe that is in perfect condition conveniently located on an oversized fenced lot just blocks from town, metra and restaurants. Great curb appeal with professional lanscaping highlighted by the paver stone curved walkway to the front porch, a great place for relaxing in your favorite rocker. Enter and you will be equally impressed! This exquisite home has many highlights. One of the major ones in a huge master bedroom addition as well as office anteroom with built ins and skylight. The master bath is incredible as well as the immense walkin closet with California closet organizers. Other highlights- remodeled gigantic kitchen with new farm sink, porcelain tile heated floor, vaulted ceiling with skylight. Wow! Hardwood flrs in the LR, DR, 2 BRs and den, windows are triple pane Pella with built-in blinds, finished basement even under the addition which created a huge wrkrm, whole house generator! A 10++
Property Specifics
| Single Family | |
| — | |
| Ranch | |
| 1957 | |
| Full | |
| — | |
| No | |
| 0.24 |
| Cook | |
| — | |
| 0 / Not Applicable | |
| None | |
| Lake Michigan | |
| Public Sewer | |
| 10412719 | |
| 03344260100000 |
Nearby Schools
| NAME: | DISTRICT: | DISTANCE: | |
|---|---|---|---|
|
Grade School
Fairview Elementary School |
57 | — | |
|
Middle School
Lincoln Junior High School |
57 | Not in DB | |
|
High School
Prospect High School |
214 | Not in DB | |
|
Alternate Elementary School
Westbrook School For Young Learn |
— | Not in DB | |
Property History
| DATE: | EVENT: | PRICE: | SOURCE: |
|---|---|---|---|
| 16 Aug, 2019 | Sold | $489,900 | MRED MLS |
| 16 Jun, 2019 | Under contract | $489,900 | MRED MLS |
| 11 Jun, 2019 | Listed for sale | $489,900 | MRED MLS |
Room Specifics
Total Bedrooms: 3
Bedrooms Above Ground: 3
Bedrooms Below Ground: 0
Dimensions: —
Floor Type: Hardwood
Dimensions: —
Floor Type: Hardwood
Full Bathrooms: 3
Bathroom Amenities: Separate Shower,Soaking Tub
Bathroom in Basement: 0
Rooms: Office,Recreation Room,Workshop
Basement Description: Finished
Other Specifics
| 2.5 | |
| — | |
| — | |
| Deck, Storms/Screens | |
| Fenced Yard | |
| 70X152 | |
| — | |
| Full | |
| Vaulted/Cathedral Ceilings, Skylight(s), Hardwood Floors, Heated Floors, Built-in Features, Walk-In Closet(s) | |
| — | |
| Not in DB | |
| — | |
| — | |
| — | |
| — |
Tax History
| Year | Property Taxes |
|---|---|
| 2019 | $9,134 |
Contact Agent
Nearby Similar Homes
Nearby Sold Comparables
Contact Agent
Listing Provided By
RE/MAX Suburban












