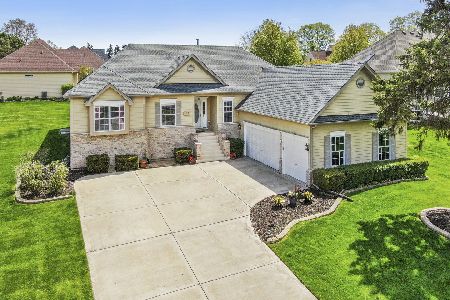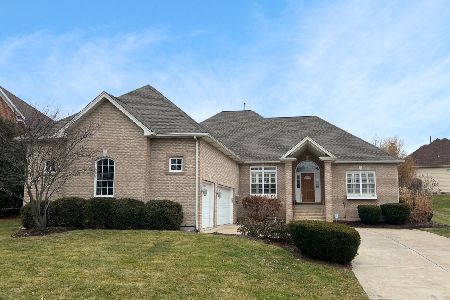14 Winthrop New Road, Sugar Grove, Illinois 60554
$327,500
|
Sold
|
|
| Status: | Closed |
| Sqft: | 2,051 |
| Cost/Sqft: | $166 |
| Beds: | 3 |
| Baths: | 2 |
| Year Built: | 2005 |
| Property Taxes: | $8,148 |
| Days On Market: | 2407 |
| Lot Size: | 0,25 |
Description
Walk up the lush landscaped, curved walkway leading to a beautiful entryway. Arrive in the gorgeous foyer with hardwood floors, thick moldings, high ceilings & gorgeous chandelier. Get your first glimpse of the open surround of beauty & experience the thrill of HOME! The living room has volume ceilings, direct vent gas fireplace & opens to kitchen. The dining room is stunning with its moldings & fabulous window. The kitchen boosts a double oven, stainless steel appliances, granite countertops. Private master bedroom suite has NEWLY remodeled & absolutely FABULOUS master bathroom. Roomy bedrooms 2 and 3. Main level laundry room. Huge 3 car garage. Lovely yard. Large unfinished basement with tons of potential. Newer Roof. Custom, quality home. Located in beautiful Prestbury - just across the street from pool and clubhouse. Bike trail access, public golf, tennis, many amenities and social functions! Close to I88, shopping. Click virtual tour for more on the Prestbury Community!
Property Specifics
| Single Family | |
| — | |
| Ranch | |
| 2005 | |
| Full | |
| — | |
| No | |
| 0.25 |
| Kane | |
| Prestbury | |
| 120 / Monthly | |
| Clubhouse,Pool,Scavenger,Lake Rights | |
| Public | |
| Public Sewer | |
| 10437330 | |
| 1410477003 |
Nearby Schools
| NAME: | DISTRICT: | DISTANCE: | |
|---|---|---|---|
|
Grade School
Fearn Elementary School |
129 | — | |
|
Middle School
Herget Middle School |
129 | Not in DB | |
|
High School
West Aurora High School |
129 | Not in DB | |
Property History
| DATE: | EVENT: | PRICE: | SOURCE: |
|---|---|---|---|
| 23 Aug, 2019 | Sold | $327,500 | MRED MLS |
| 21 Jul, 2019 | Under contract | $339,500 | MRED MLS |
| 2 Jul, 2019 | Listed for sale | $339,500 | MRED MLS |
Room Specifics
Total Bedrooms: 3
Bedrooms Above Ground: 3
Bedrooms Below Ground: 0
Dimensions: —
Floor Type: Carpet
Dimensions: —
Floor Type: Carpet
Full Bathrooms: 2
Bathroom Amenities: —
Bathroom in Basement: 0
Rooms: Foyer
Basement Description: Unfinished
Other Specifics
| 3 | |
| Concrete Perimeter | |
| Concrete | |
| Brick Paver Patio | |
| Water Rights | |
| 86X114X85X114 | |
| — | |
| Full | |
| Vaulted/Cathedral Ceilings, Hardwood Floors, First Floor Bedroom, First Floor Laundry | |
| Double Oven, Microwave, Dishwasher, Refrigerator, Washer, Dryer, Disposal, Stainless Steel Appliance(s) | |
| Not in DB | |
| Clubhouse, Pool, Tennis Courts, Sidewalks | |
| — | |
| — | |
| Attached Fireplace Doors/Screen, Electric |
Tax History
| Year | Property Taxes |
|---|---|
| 2019 | $8,148 |
Contact Agent
Nearby Similar Homes
Nearby Sold Comparables
Contact Agent
Listing Provided By
REMAX Town & Country








