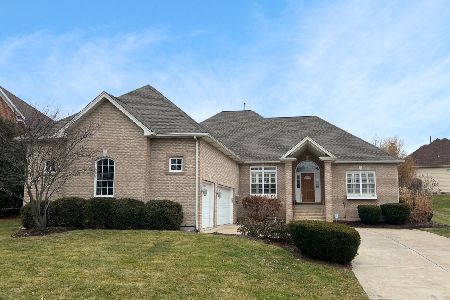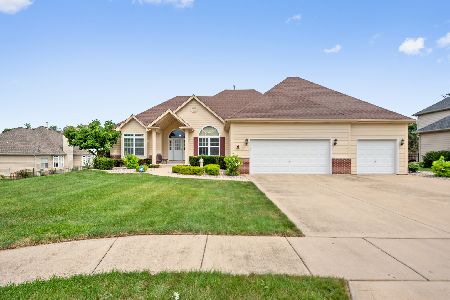108 Buckingham Drive, Sugar Grove, Illinois 60554
$298,000
|
Sold
|
|
| Status: | Closed |
| Sqft: | 1,972 |
| Cost/Sqft: | $155 |
| Beds: | 3 |
| Baths: | 2 |
| Year Built: | 2005 |
| Property Taxes: | $7,974 |
| Days On Market: | 1859 |
| Lot Size: | 0,30 |
Description
STEP up ranch home, unfinished full basement waiting for your ideas. Quiet cul-de-sac across the street from the Prestbury Pool and club-house. Area has beautiful walking/bike paths, tennis courts, parks and playgrounds. Architectural fencing is allowed. Home has a 3 car garage, nice stamped concrete patio and CHAIR LIFT located in garage for easy access. This home has gorgeous hardwood floors throughout the main living areas including master bedroom and second bedroom, carpet in the third bedroom. Vaulted/cathedral ceiling with two skylights. Laundry room on the main floor. A new roof in the last 6 years, new furnace and air conditioning in 2017, new hot water heater 2020. Kitchen renovation in 2018 with touchless faucet. New CO detectors and smoke detectors 2020. Whole house water filter system. Remote controlled gas log fireplace/can be converted back to wood burning fireplace if preferred. All storage units and built-in shelving stays in the basement. No warranty on jetted tub, has not been used for 10 years.
Property Specifics
| Single Family | |
| — | |
| Step Ranch | |
| 2005 | |
| Full | |
| — | |
| No | |
| 0.3 |
| Kane | |
| — | |
| 120 / Monthly | |
| Insurance,Clubhouse,Pool,Scavenger | |
| Lake Michigan | |
| Public Sewer | |
| 10961025 | |
| 1410428011 |
Nearby Schools
| NAME: | DISTRICT: | DISTANCE: | |
|---|---|---|---|
|
Grade School
Fearn Elementary School |
129 | — | |
|
Middle School
Herget Middle School |
129 | Not in DB | |
|
High School
West Aurora High School |
129 | Not in DB | |
Property History
| DATE: | EVENT: | PRICE: | SOURCE: |
|---|---|---|---|
| 2 Feb, 2021 | Sold | $298,000 | MRED MLS |
| 1 Jan, 2021 | Under contract | $305,000 | MRED MLS |
| 31 Dec, 2020 | Listed for sale | $305,000 | MRED MLS |
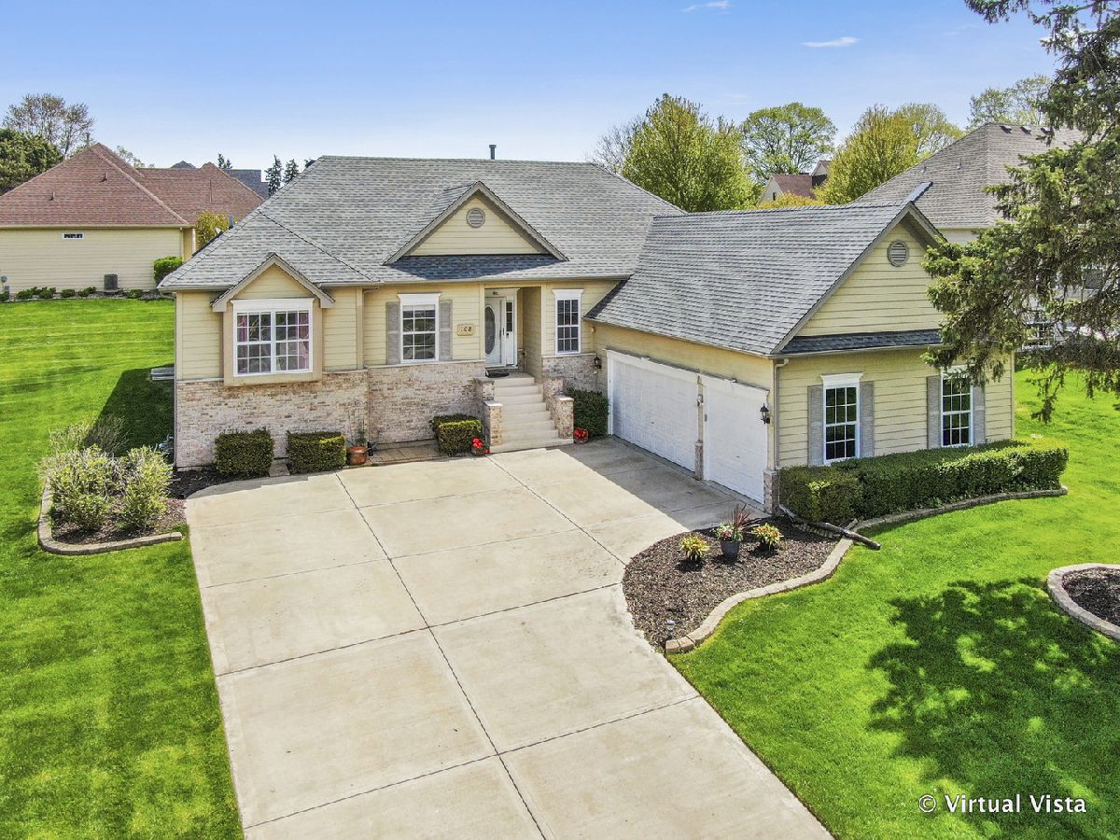









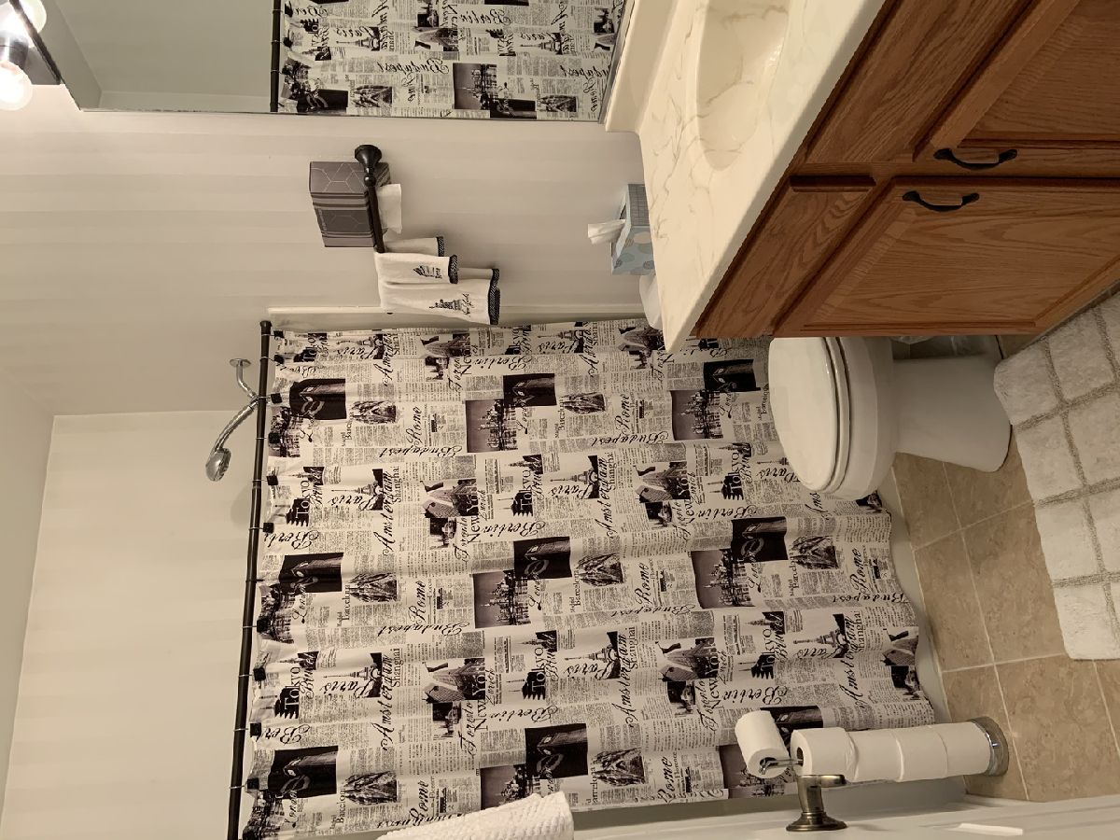




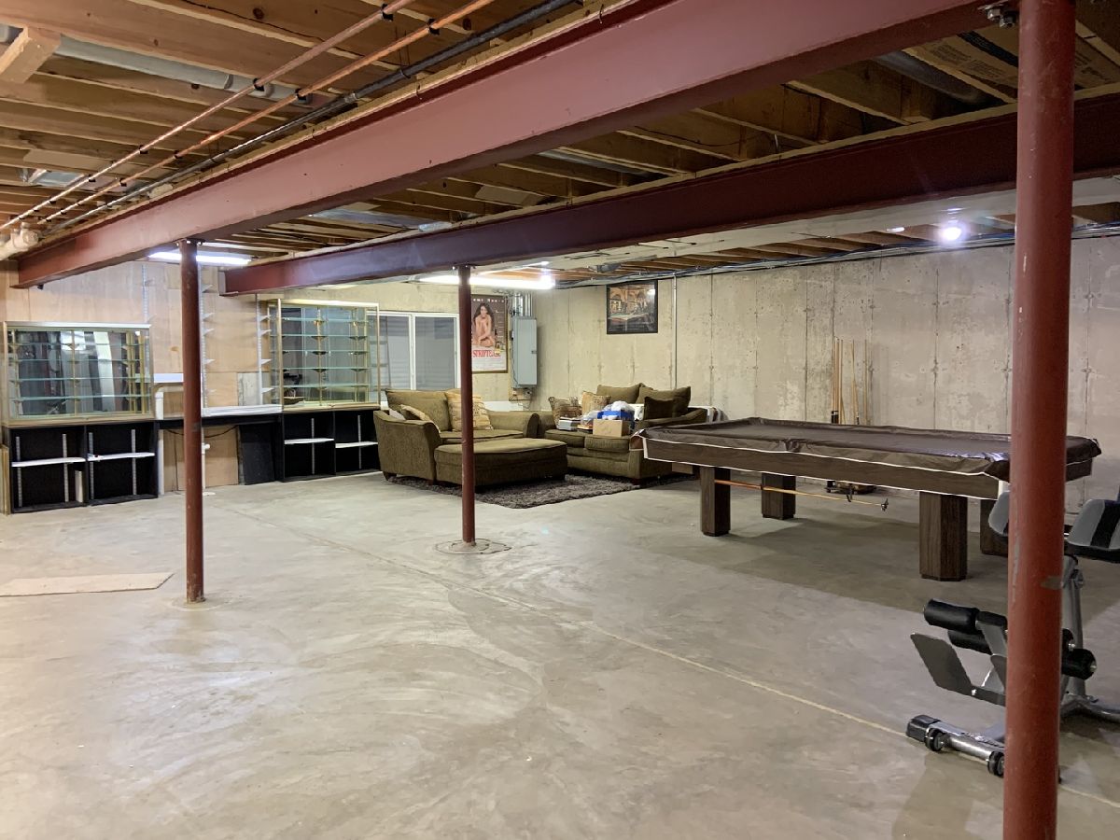

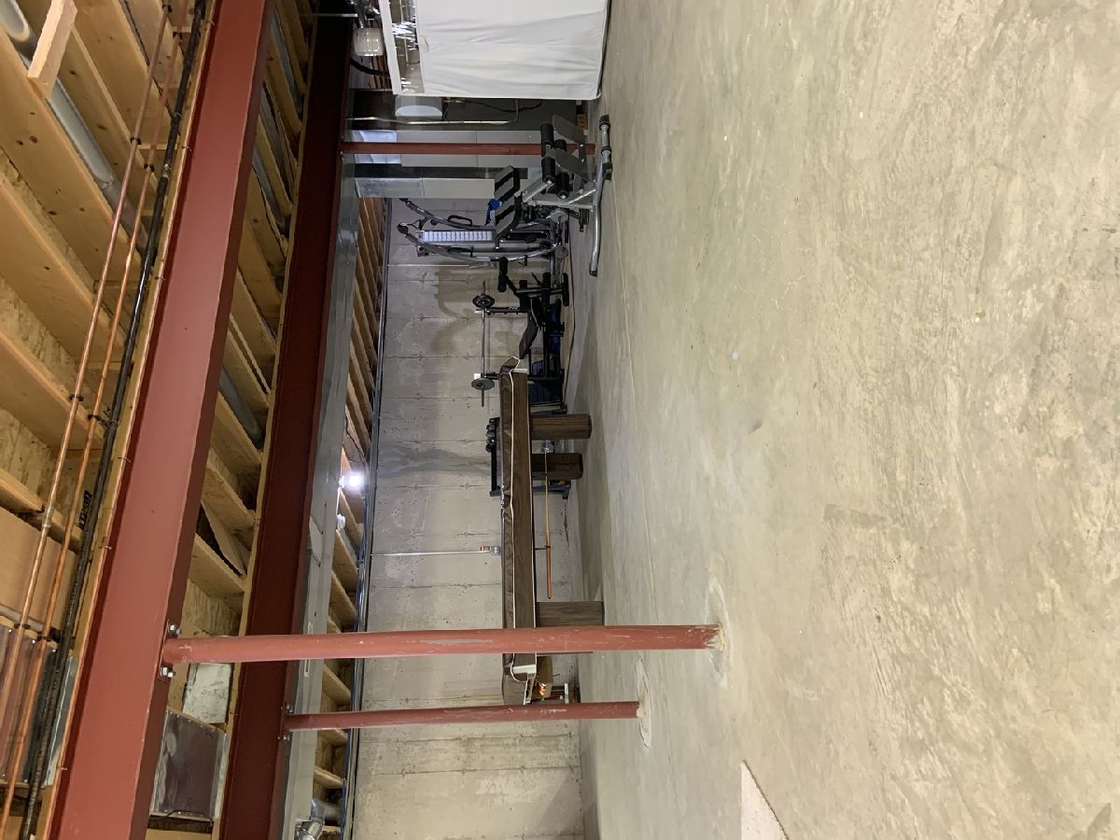
Room Specifics
Total Bedrooms: 3
Bedrooms Above Ground: 3
Bedrooms Below Ground: 0
Dimensions: —
Floor Type: Hardwood
Dimensions: —
Floor Type: Carpet
Full Bathrooms: 2
Bathroom Amenities: —
Bathroom in Basement: 1
Rooms: Office
Basement Description: Unfinished
Other Specifics
| 3 | |
| Concrete Perimeter | |
| Concrete | |
| Stamped Concrete Patio, Storms/Screens | |
| Cul-De-Sac | |
| 85.5 X 124.21 | |
| — | |
| Full | |
| Vaulted/Cathedral Ceilings, Skylight(s), Hardwood Floors, First Floor Bedroom, First Floor Laundry, First Floor Full Bath, Built-in Features, Walk-In Closet(s), Ceiling - 10 Foot, Some Carpeting, Drapes/Blinds, Granite Counters | |
| — | |
| Not in DB | |
| Clubhouse, Park, Pool, Tennis Court(s), Lake, Curbs, Sidewalks, Street Lights, Street Paved | |
| — | |
| — | |
| Gas Log |
Tax History
| Year | Property Taxes |
|---|---|
| 2021 | $7,974 |
Contact Agent
Nearby Similar Homes
Nearby Sold Comparables
Contact Agent
Listing Provided By
Charles Rutenberg Realty of IL





