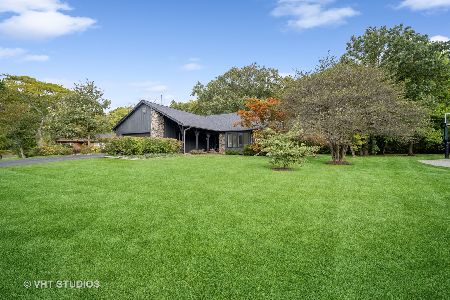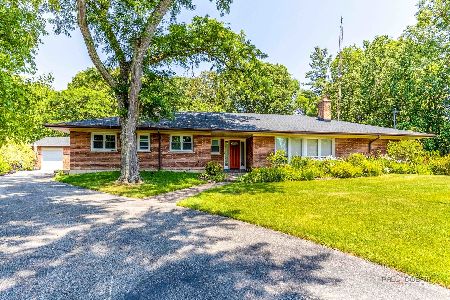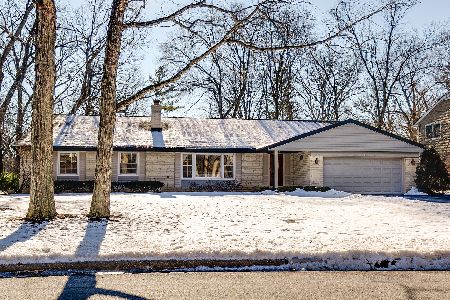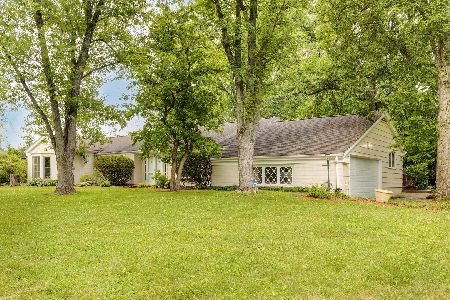14 Yorkshire Drive, Lincolnshire, Illinois 60069
$510,000
|
Sold
|
|
| Status: | Closed |
| Sqft: | 2,126 |
| Cost/Sqft: | $268 |
| Beds: | 3 |
| Baths: | 2 |
| Year Built: | 1972 |
| Property Taxes: | $12,631 |
| Days On Market: | 959 |
| Lot Size: | 0,51 |
Description
Your guests will get a feeling of entering your Michigan hideaway while entering the home - walking under the 30' x 10' front covered porch/walkway. Original custom built ranch with "reversed" floorplan - vaulted ceilings in living room and dining room and stone wood burning fireplace. Partial unfinished basement (24' x 21') plus extra large crawl space areas for all the extra items. Herringbone hardwood floors in foyer - family room - kitchen - eating area and bedroom hallway. Newer concrete aggregate patio off family room to lovely yard. New furnace 2019, new hot water heater 2022, 200 AMP circuit breaker panel, battery backup on sump (Watch Dog). Award-winning Stevenson HS and district 103 schools - with Laura B Sprague primary school just down the block along with Lincolnshire Swim Club just 1/2 block away! You'll love the community of wooded winding streets, and the close proximity to walking trails, Spring Lake Park, restaurants, shops, and more. Modernize and make it Yours. Being sold as-is.
Property Specifics
| Single Family | |
| — | |
| — | |
| 1972 | |
| — | |
| — | |
| No | |
| 0.51 |
| Lake | |
| — | |
| 0 / Not Applicable | |
| — | |
| — | |
| — | |
| 11828534 | |
| 15232010210000 |
Nearby Schools
| NAME: | DISTRICT: | DISTANCE: | |
|---|---|---|---|
|
Grade School
Laura B Sprague School |
103 | — | |
|
Middle School
Daniel Wright Junior High School |
103 | Not in DB | |
|
High School
Adlai E Stevenson High School |
125 | Not in DB | |
Property History
| DATE: | EVENT: | PRICE: | SOURCE: |
|---|---|---|---|
| 31 Jul, 2023 | Sold | $510,000 | MRED MLS |
| 11 Jul, 2023 | Under contract | $569,500 | MRED MLS |
| 11 Jul, 2023 | Listed for sale | $569,500 | MRED MLS |
| 9 Nov, 2023 | Sold | $757,500 | MRED MLS |
| 20 Oct, 2023 | Under contract | $769,000 | MRED MLS |
| 23 Sep, 2023 | Listed for sale | $769,000 | MRED MLS |
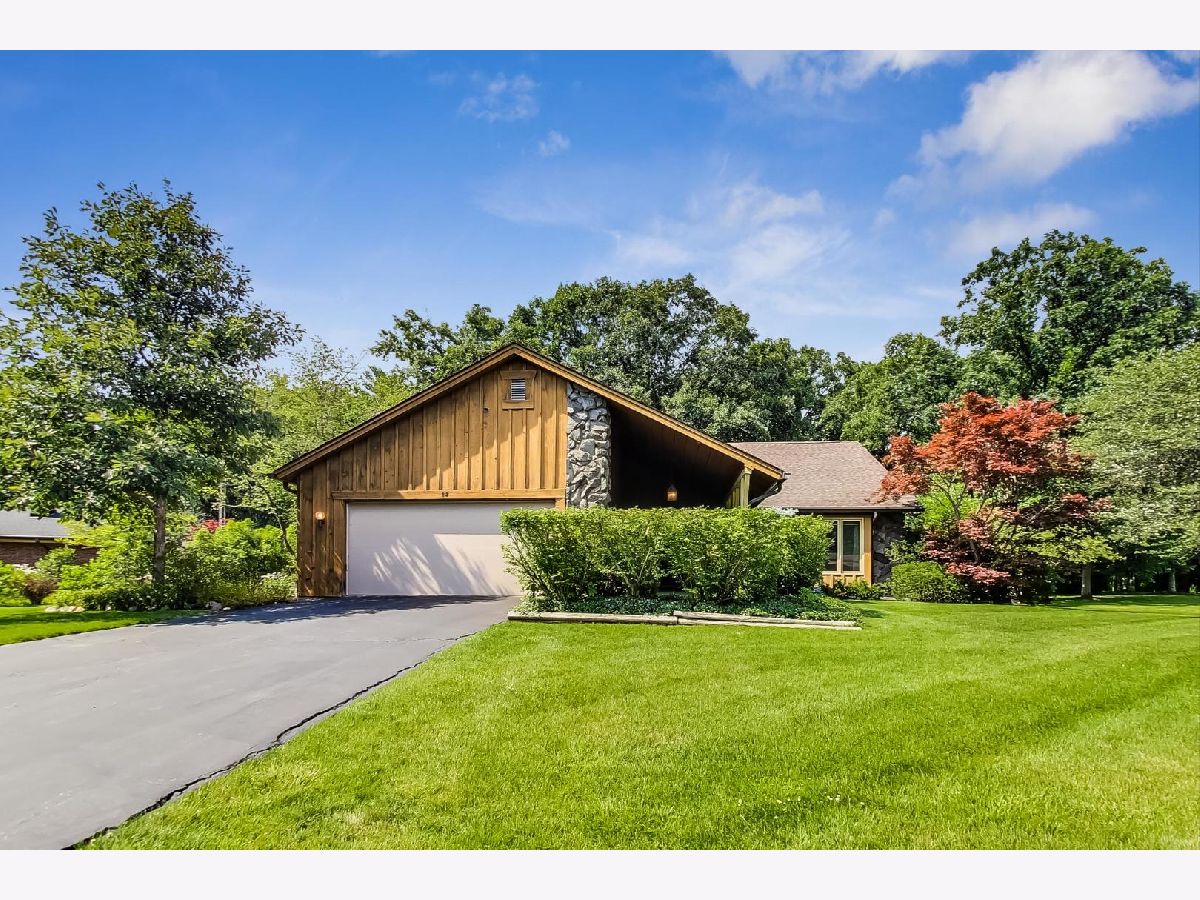
Room Specifics
Total Bedrooms: 3
Bedrooms Above Ground: 3
Bedrooms Below Ground: 0
Dimensions: —
Floor Type: —
Dimensions: —
Floor Type: —
Full Bathrooms: 2
Bathroom Amenities: —
Bathroom in Basement: 0
Rooms: —
Basement Description: Unfinished,Crawl,Egress Window
Other Specifics
| 2 | |
| — | |
| Asphalt | |
| — | |
| — | |
| 125 X 181 | |
| Pull Down Stair,Unfinished | |
| — | |
| — | |
| — | |
| Not in DB | |
| — | |
| — | |
| — | |
| — |
Tax History
| Year | Property Taxes |
|---|---|
| 2023 | $12,631 |
Contact Agent
Nearby Similar Homes
Nearby Sold Comparables
Contact Agent
Listing Provided By
@properties Christie's International Real Estate





