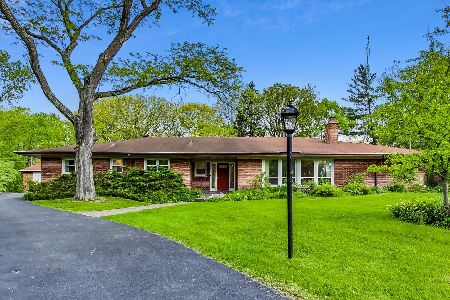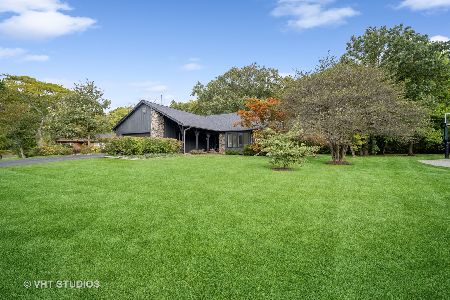41 Cedar Lane, Lincolnshire, Illinois 60069
$660,000
|
Sold
|
|
| Status: | Closed |
| Sqft: | 2,949 |
| Cost/Sqft: | $227 |
| Beds: | 4 |
| Baths: | 3 |
| Year Built: | 1966 |
| Property Taxes: | $14,799 |
| Days On Market: | 1494 |
| Lot Size: | 0,46 |
Description
Tucked away on almost a half-acre lot this sprawling ranch is an absolute must-see! This meticulously maintained home features a freshly painted interior, beautiful hardwood flooring, a New water heater (2020), and a New Roof (2017). Enter through the foyer to the large family room accented by a floor-to-ceiling stone wood-burning fireplace with a custom-designed built-in cabinet adding extra storage space and style! The open flowing floor plan offers wonderful living spaces perfect for everyday living. The adjoining dining room presents a place to gather for a family meal together or a place to host your next dinner party. Next, head to the kitchen; truly the heart of the home and where you will find yourself spending time creating cherished memories with loved ones. Showcasing an abundance of white cabinets, ample counter space; great for meal prep, and quality appliances. For a quick bite to eat grab a seat at the breakfast bar or the table in the eating area - enjoy the sweeping views of your backyard. Right off the kitchen is a cozy sitting area, a great space to soak up some sun as you get lost in a good book or set up as a home office/homework area for the kids. This is such a versatile room and can fit anyone's needs. Keep going and you will be Wowed by the entertainment-sized family room (27x17), featuring a soaring ceiling, wall of closets, a custom built-in bookcase, and a slider to your patio! Envision spending nights out here in your private backyard hosting a summer cookout and just enjoying the company of close family and friends. Ready to call it a night? Head back inside down the hall to the main bedroom offering a large walk-in closet, and a private bath with dual sink vanity and a standing shower. Three additional bedrooms with generous closet space, a full bath, and a half bath complete the main level. The finished basement adds even more living space with a large rec area, and a bonus area; both great spaces for a home gym, media, or game room or just an area where the kids can play- endless possibilities. The unfinished area and cemented crawl space allow for additional storage space! 2 car attached garage. Award winning school district! Close to shopping, restaurants and more! Don't let this opportunity slip away.
Property Specifics
| Single Family | |
| — | |
| — | |
| 1966 | |
| — | |
| — | |
| No | |
| 0.46 |
| Lake | |
| — | |
| 0 / Not Applicable | |
| — | |
| — | |
| — | |
| 11309361 | |
| 15144020160000 |
Nearby Schools
| NAME: | DISTRICT: | DISTANCE: | |
|---|---|---|---|
|
Grade School
Laura B Sprague School |
103 | — | |
|
Middle School
Daniel Wright Junior High School |
103 | Not in DB | |
|
High School
Adlai E Stevenson High School |
125 | Not in DB | |
Property History
| DATE: | EVENT: | PRICE: | SOURCE: |
|---|---|---|---|
| 1 Apr, 2022 | Sold | $660,000 | MRED MLS |
| 24 Feb, 2022 | Under contract | $669,000 | MRED MLS |
| — | Last price change | $699,000 | MRED MLS |
| 22 Jan, 2022 | Listed for sale | $699,000 | MRED MLS |
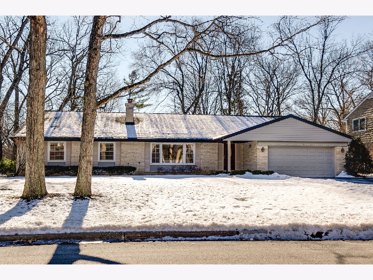
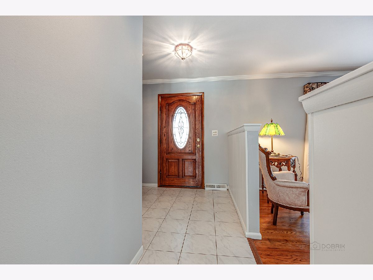
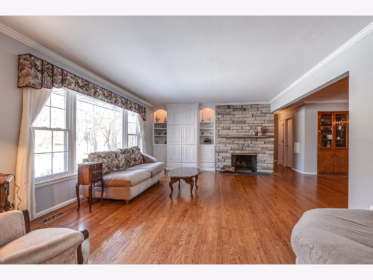
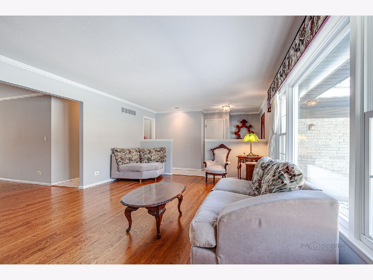
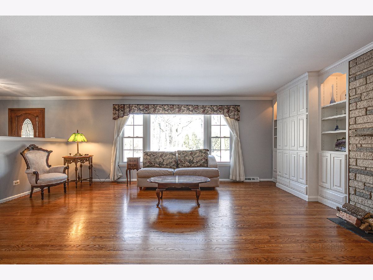
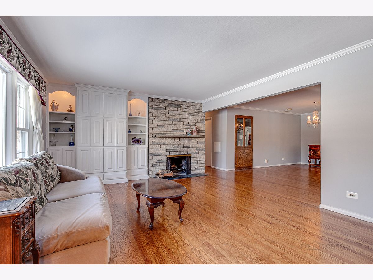
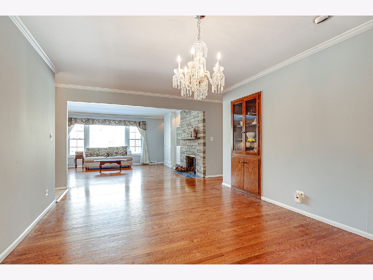
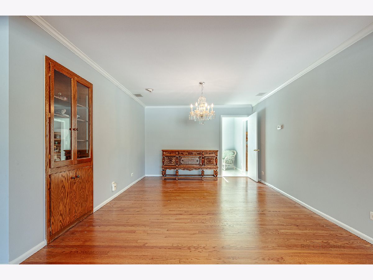
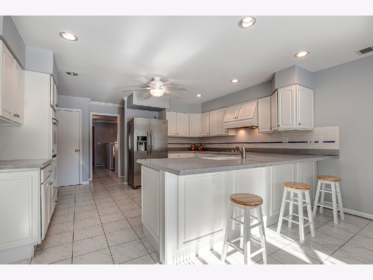
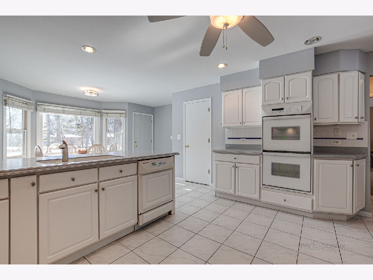
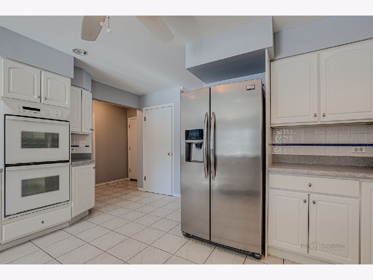
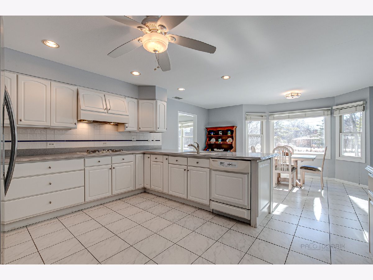
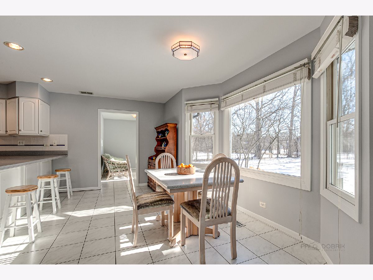
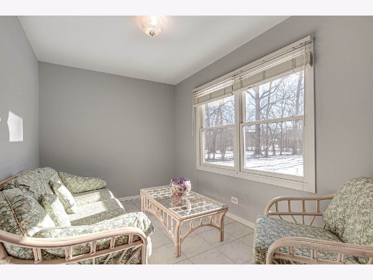
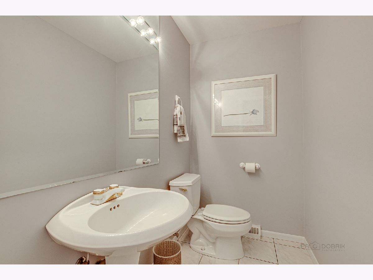
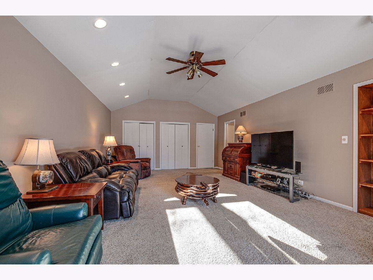
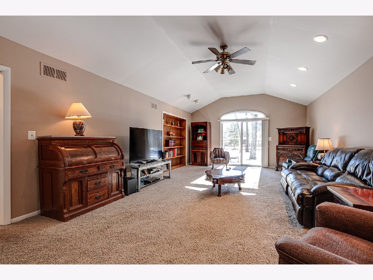
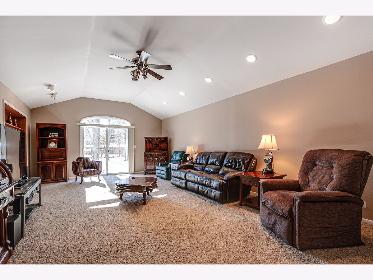
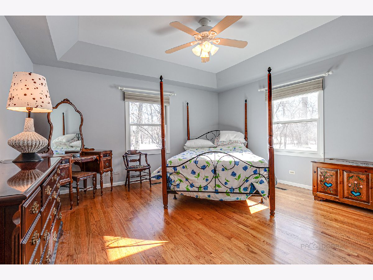
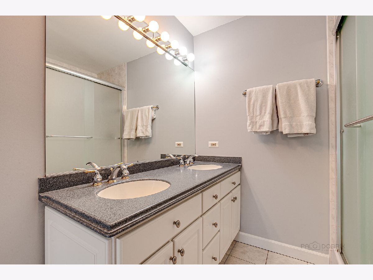
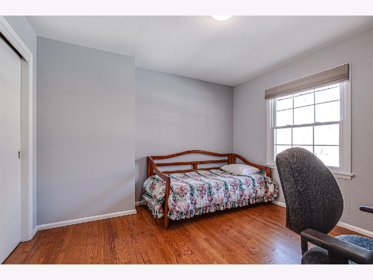
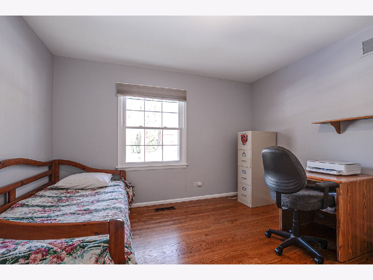
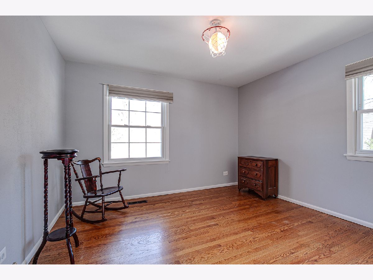
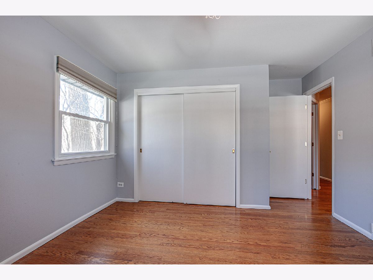
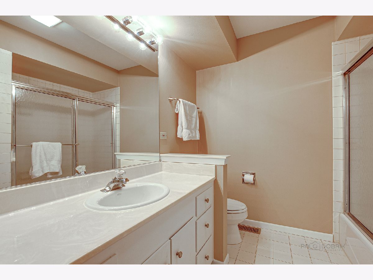
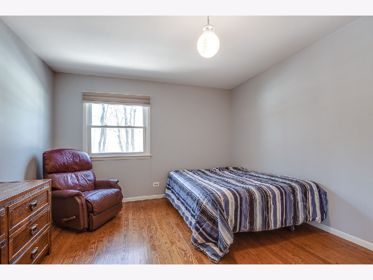
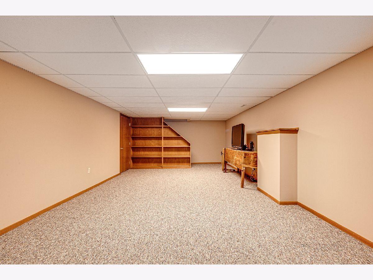
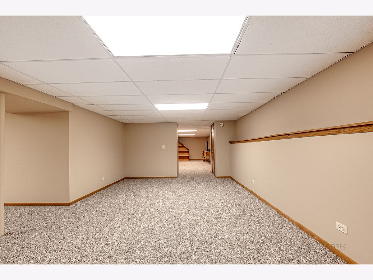
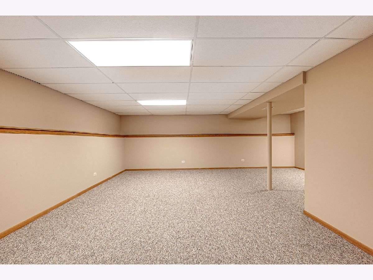
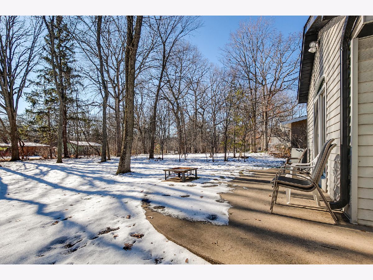
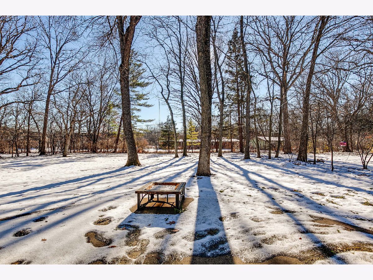
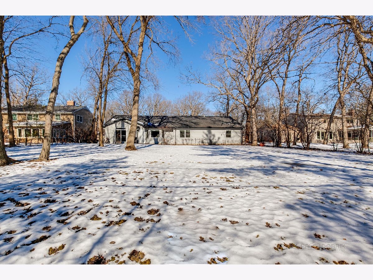
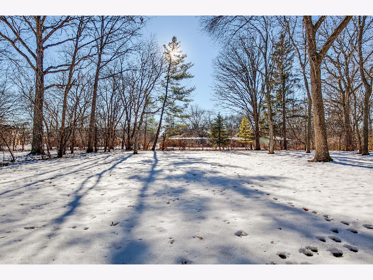
Room Specifics
Total Bedrooms: 4
Bedrooms Above Ground: 4
Bedrooms Below Ground: 0
Dimensions: —
Floor Type: —
Dimensions: —
Floor Type: —
Dimensions: —
Floor Type: —
Full Bathrooms: 3
Bathroom Amenities: Double Sink
Bathroom in Basement: 0
Rooms: —
Basement Description: Partially Finished,Crawl
Other Specifics
| 2 | |
| — | |
| Asphalt | |
| — | |
| — | |
| 99X199X103X198 | |
| — | |
| — | |
| — | |
| — | |
| Not in DB | |
| — | |
| — | |
| — | |
| — |
Tax History
| Year | Property Taxes |
|---|---|
| 2022 | $14,799 |
Contact Agent
Nearby Similar Homes
Nearby Sold Comparables
Contact Agent
Listing Provided By
RE/MAX Suburban






