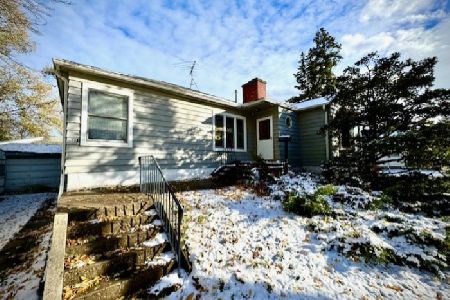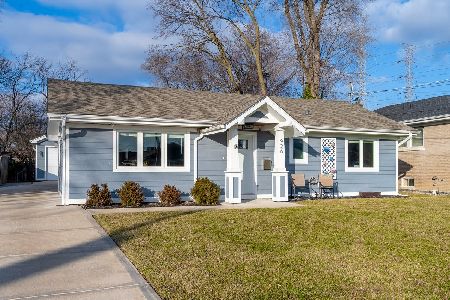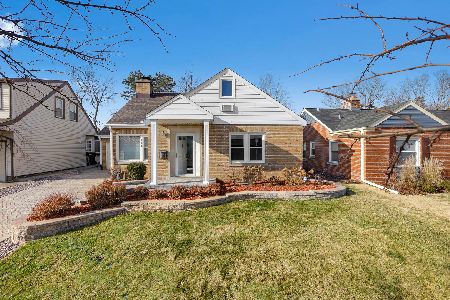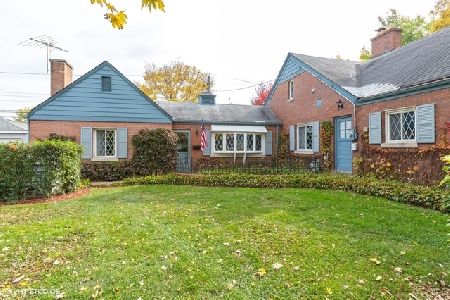140 8th Avenue, Des Plaines, Illinois 60016
$297,500
|
Sold
|
|
| Status: | Closed |
| Sqft: | 1,718 |
| Cost/Sqft: | $174 |
| Beds: | 3 |
| Baths: | 3 |
| Year Built: | 1947 |
| Property Taxes: | $7,473 |
| Days On Market: | 2910 |
| Lot Size: | 0,14 |
Description
One-of-a-kind home loaded with charm and updates featuring three levels of living space which must be seen to be appreciated! This unique home offers something special on each floor. Recent improvements include new electric, plumbing w/copper pipes and windows. Hardwood floors throughout, custom window treatments, walk-in cedar closet, fireplace, and bathrooms on ALL three floors. Custom designed kitchen w/stainless steel appliances and a Fisher & Paykel Dish Drawer built into the custom cabinetry. Home faces lovely open area with a spacious green backyard and deck for outdoor living. Convenient location near shopping, dining, schools, parks, pool and just blocks to Mariano's and Metra station. Schedule your showing today!
Property Specifics
| Single Family | |
| — | |
| Other | |
| 1947 | |
| Full | |
| — | |
| No | |
| 0.14 |
| Cook | |
| — | |
| 0 / Not Applicable | |
| None | |
| Lake Michigan | |
| Public Sewer | |
| 09841891 | |
| 09074110490000 |
Nearby Schools
| NAME: | DISTRICT: | DISTANCE: | |
|---|---|---|---|
|
Grade School
Cumberland Elementary School |
62 | — | |
|
Middle School
Chippewa Middle School |
62 | Not in DB | |
|
High School
Maine West High School |
207 | Not in DB | |
Property History
| DATE: | EVENT: | PRICE: | SOURCE: |
|---|---|---|---|
| 8 Apr, 2016 | Sold | $285,000 | MRED MLS |
| 11 Feb, 2016 | Under contract | $298,500 | MRED MLS |
| 30 Jan, 2016 | Listed for sale | $298,500 | MRED MLS |
| 28 Feb, 2018 | Sold | $297,500 | MRED MLS |
| 27 Jan, 2018 | Under contract | $299,000 | MRED MLS |
| 26 Jan, 2018 | Listed for sale | $299,000 | MRED MLS |
| 30 Mar, 2023 | Sold | $420,000 | MRED MLS |
| 8 Mar, 2023 | Under contract | $429,000 | MRED MLS |
| — | Last price change | $439,000 | MRED MLS |
| 12 Jan, 2023 | Listed for sale | $439,000 | MRED MLS |
Room Specifics
Total Bedrooms: 4
Bedrooms Above Ground: 3
Bedrooms Below Ground: 1
Dimensions: —
Floor Type: Hardwood
Dimensions: —
Floor Type: Wood Laminate
Dimensions: —
Floor Type: Carpet
Full Bathrooms: 3
Bathroom Amenities: —
Bathroom in Basement: 1
Rooms: Bonus Room,Deck,Eating Area,Walk In Closet,Workshop
Basement Description: Finished
Other Specifics
| 1 | |
| — | |
| — | |
| Deck | |
| — | |
| 6200 | |
| Finished | |
| None | |
| Skylight(s), Hardwood Floors, First Floor Bedroom, First Floor Full Bath | |
| Range, Microwave, Dishwasher, Refrigerator, Washer, Dryer, Stainless Steel Appliance(s) | |
| Not in DB | |
| Park, Pool, Curbs, Sidewalks, Street Lights, Street Paved | |
| — | |
| — | |
| — |
Tax History
| Year | Property Taxes |
|---|---|
| 2016 | $4,461 |
| 2018 | $7,473 |
| 2023 | $6,529 |
Contact Agent
Nearby Similar Homes
Nearby Sold Comparables
Contact Agent
Listing Provided By
RE/MAX United











