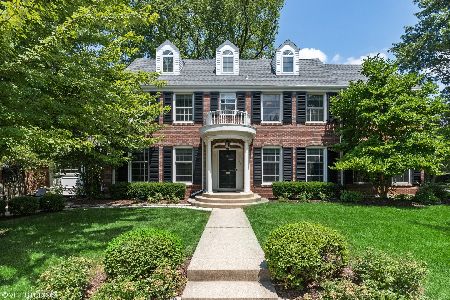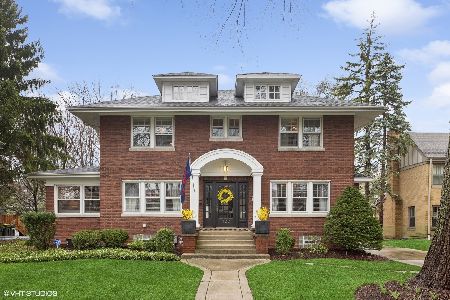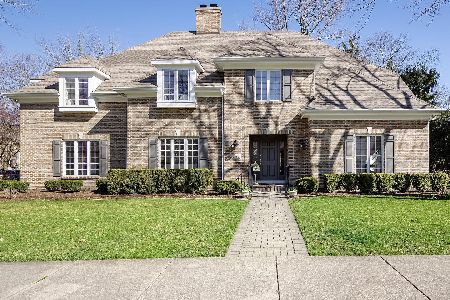140 Blackstone Avenue, La Grange, Illinois 60525
$1,750,000
|
Sold
|
|
| Status: | Closed |
| Sqft: | 4,100 |
| Cost/Sqft: | $439 |
| Beds: | 5 |
| Baths: | 4 |
| Year Built: | 1928 |
| Property Taxes: | $22,808 |
| Days On Market: | 689 |
| Lot Size: | 0,30 |
Description
A LaGrange home at its very finest, completely updated to the most current details and high-end design throughout. This magnificent sprawling brick Colonial is ideally situated on a picturesque, over-sized lot in the premier area of LaGrange. A major 2016 rehab and addition followed by a 2021 complete interior rehab and design have taken this 4000+ square foot home to the very top of LaGrange luxury homes. The welcoming foyer, highlighted by a grand center staircase and stunning refurbished wood floors, open to the impressive living/ dining room on one side and the newly renovated kitchen on the other. The stunning gourmet kitchen features custom wood cabinetry, designer lighting, RH hardware, top-of-the-line stainless steel appliances (including a Wolf Double oven with 6-burner cooktop and griddle/SubZero refrigerator) and large island with quartz countertops overlooking the casual dining space and oversized family room - the perfect flow for everyday living and entertaining. The light and bright family room is showcased with vaulted beamed ceilings, beautiful newly constructed gas fireplace and a wall of exquisite custom cabinetry with back lighting offering space for the beverage and wine fridges. French doors open to the large patio and professionally landscaped back yard. The 'must-have' mudroom was newly built in 2022 with several beautiful custom wood built-ins offering an abundance of organized space. The expansive first floor continues with the new addition of the den and office, elegantly highlighted with coffer ceilings and an impressively designed custom built office bookcase/shelving with back lighting as well. The ideal second and third floors offer 5 large bedrooms and 3 exquisitely designed updated full baths. The 2nd floor new addition included a laundry room, luxurious master bedroom retreat with two professionally designed walk-in closets, and a stunning spa-like master bathroom. The newly finished basement creates great additional recreational space, along with a massive unfinished space that now pays homage to Augusta National Golf Club with a custom built putting green, perfect for any golf enthusiasts. Newer roof, ALL new energy efficient windows, upgraded main water line, whole house tuck pointing, new rod iron fence, new shutters and new exterior lighting are exterior improvements any homeowner would appreciate. The kitchen, family room and outside space are all wired for Sonos. There has been no detail overlooked or expense spared on this truly special home. Surrounded by lovely historic homes and easy walking to train, downtown and highly ranked schools make this a prime coveted location.
Property Specifics
| Single Family | |
| — | |
| — | |
| 1928 | |
| — | |
| — | |
| No | |
| 0.3 |
| Cook | |
| — | |
| — / Not Applicable | |
| — | |
| — | |
| — | |
| 11970756 | |
| 18054060140000 |
Nearby Schools
| NAME: | DISTRICT: | DISTANCE: | |
|---|---|---|---|
|
Grade School
Cossitt Avenue Elementary School |
102 | — | |
|
Middle School
Park Junior High School |
102 | Not in DB | |
|
High School
Lyons Twp High School |
204 | Not in DB | |
Property History
| DATE: | EVENT: | PRICE: | SOURCE: |
|---|---|---|---|
| 10 May, 2013 | Sold | $955,000 | MRED MLS |
| 19 Mar, 2013 | Under contract | $999,000 | MRED MLS |
| 13 Mar, 2013 | Listed for sale | $999,000 | MRED MLS |
| 2 Oct, 2020 | Sold | $950,000 | MRED MLS |
| 2 Sep, 2020 | Under contract | $979,000 | MRED MLS |
| — | Last price change | $1,035,000 | MRED MLS |
| 14 Aug, 2020 | Listed for sale | $1,035,000 | MRED MLS |
| 16 Apr, 2024 | Sold | $1,750,000 | MRED MLS |
| 16 Feb, 2024 | Under contract | $1,799,000 | MRED MLS |
| 31 Jan, 2024 | Listed for sale | $1,799,000 | MRED MLS |
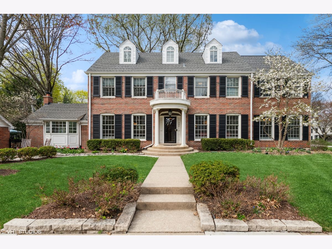
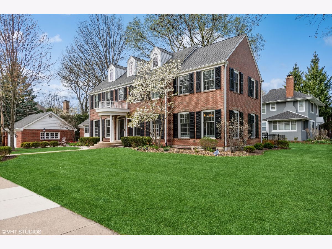
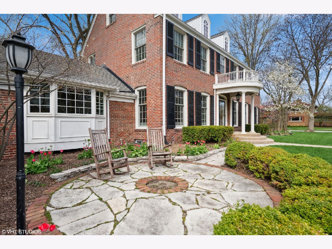
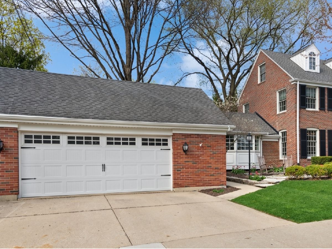
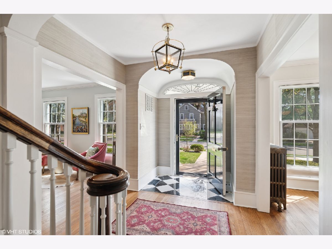
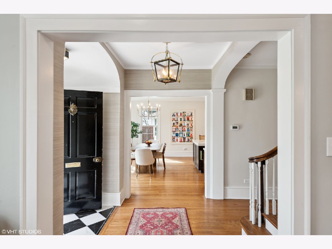
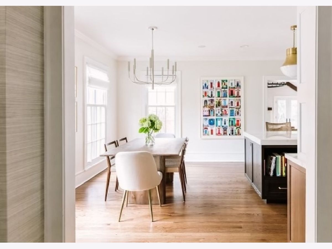
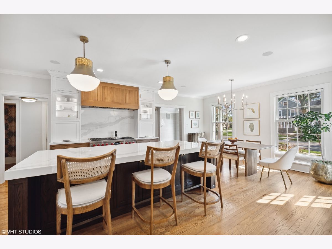
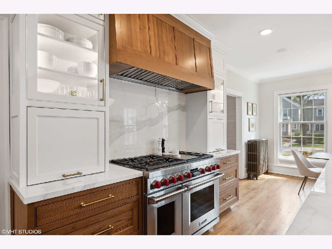
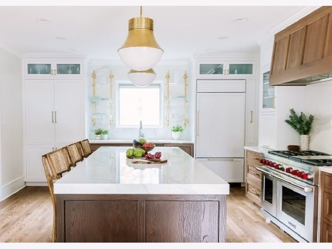
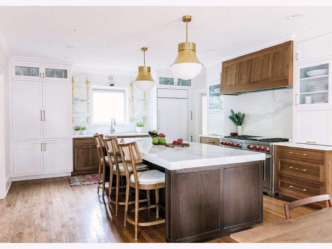
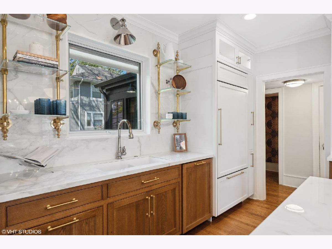
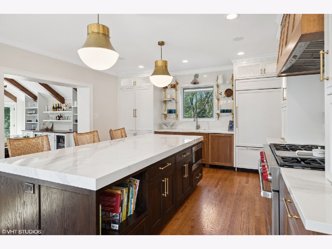
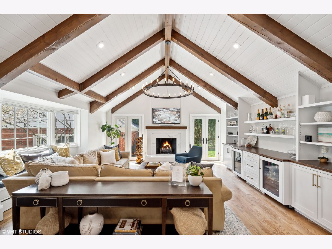
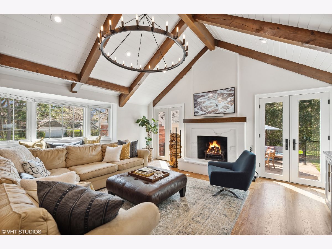
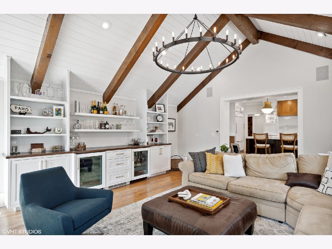
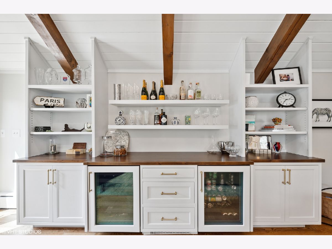
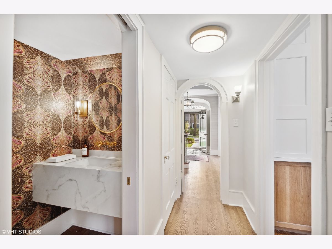
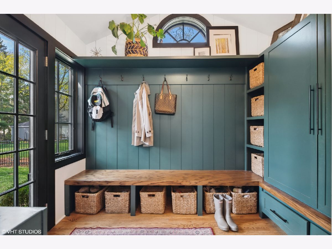
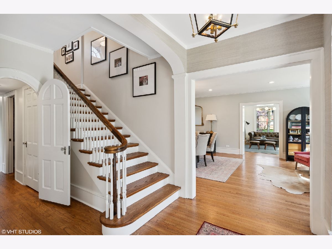
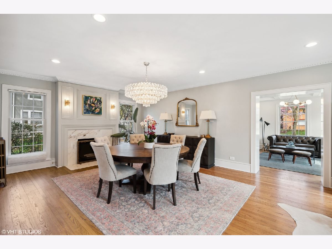
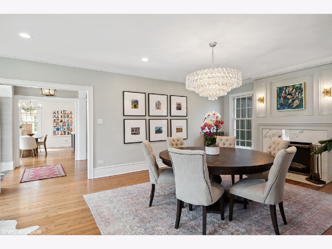
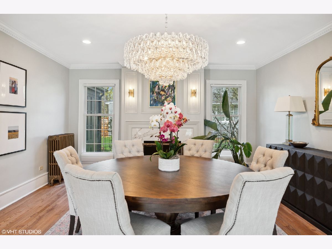
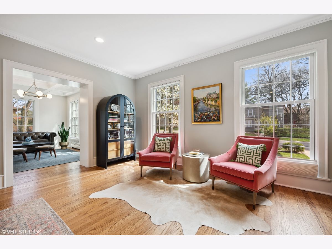
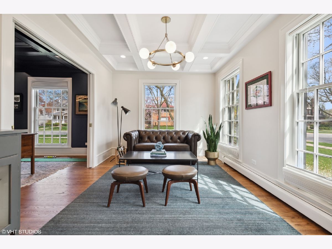
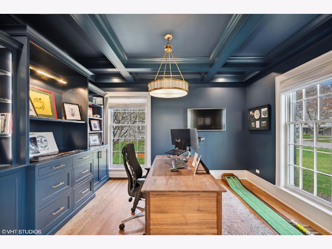
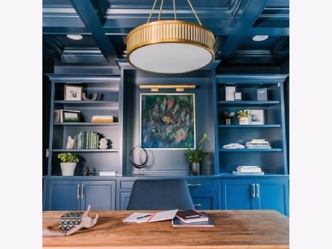
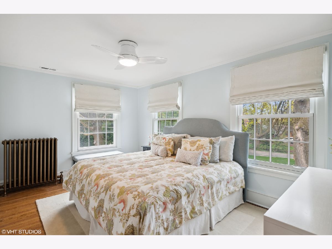
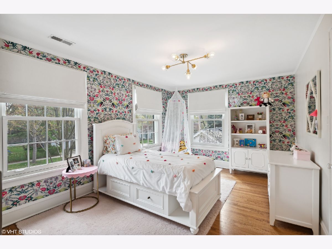
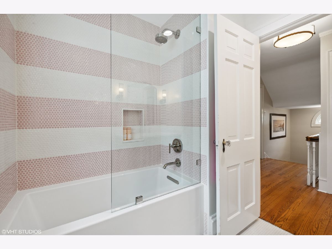
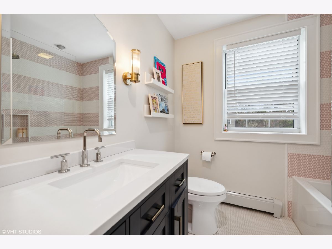
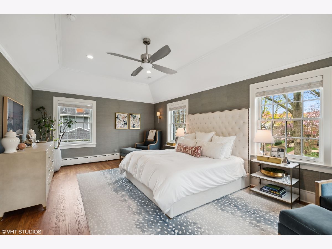
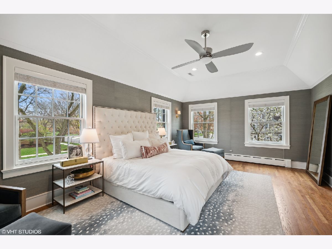
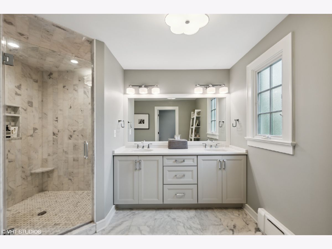
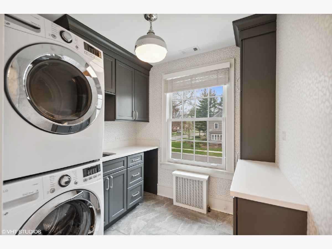
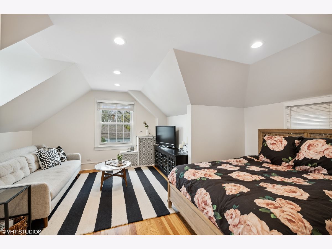
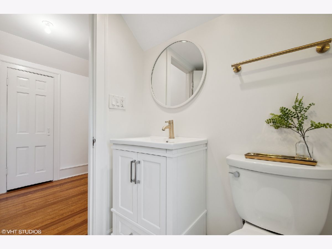
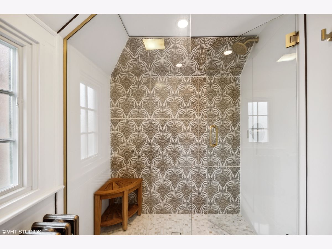
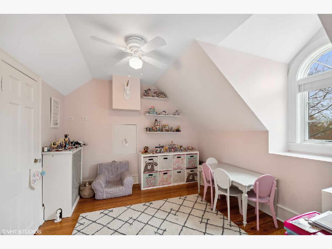
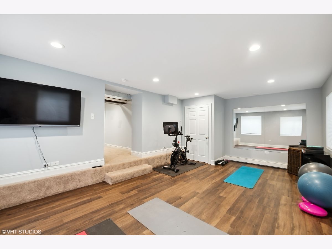
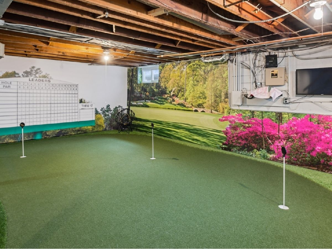
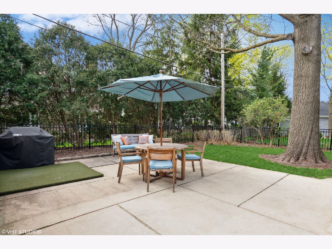
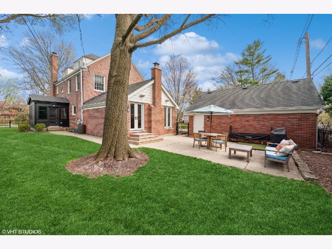
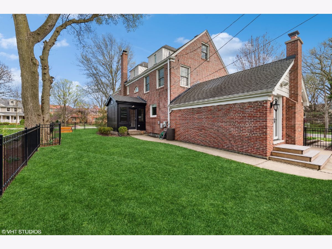
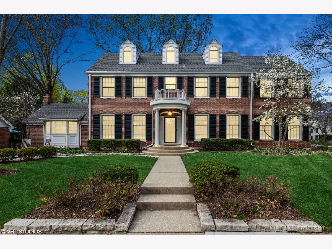
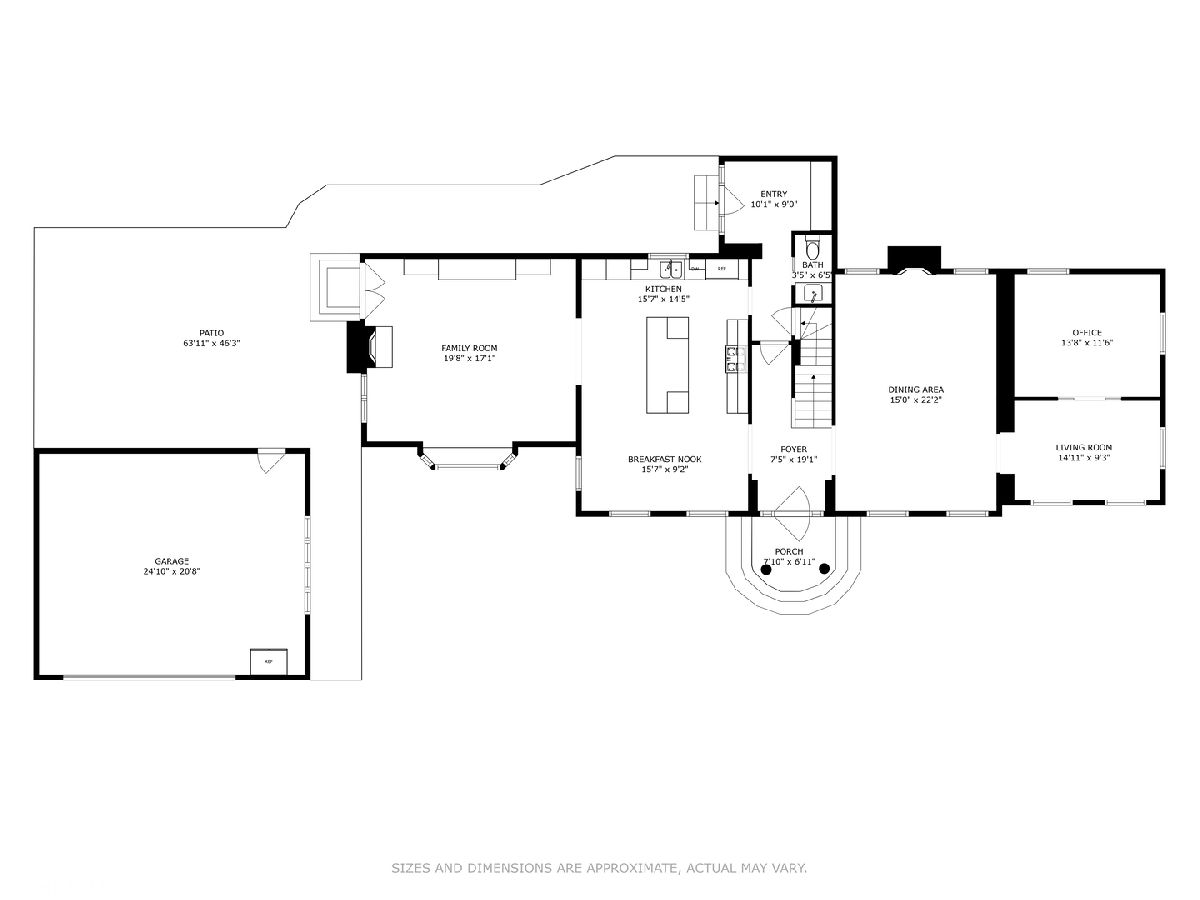
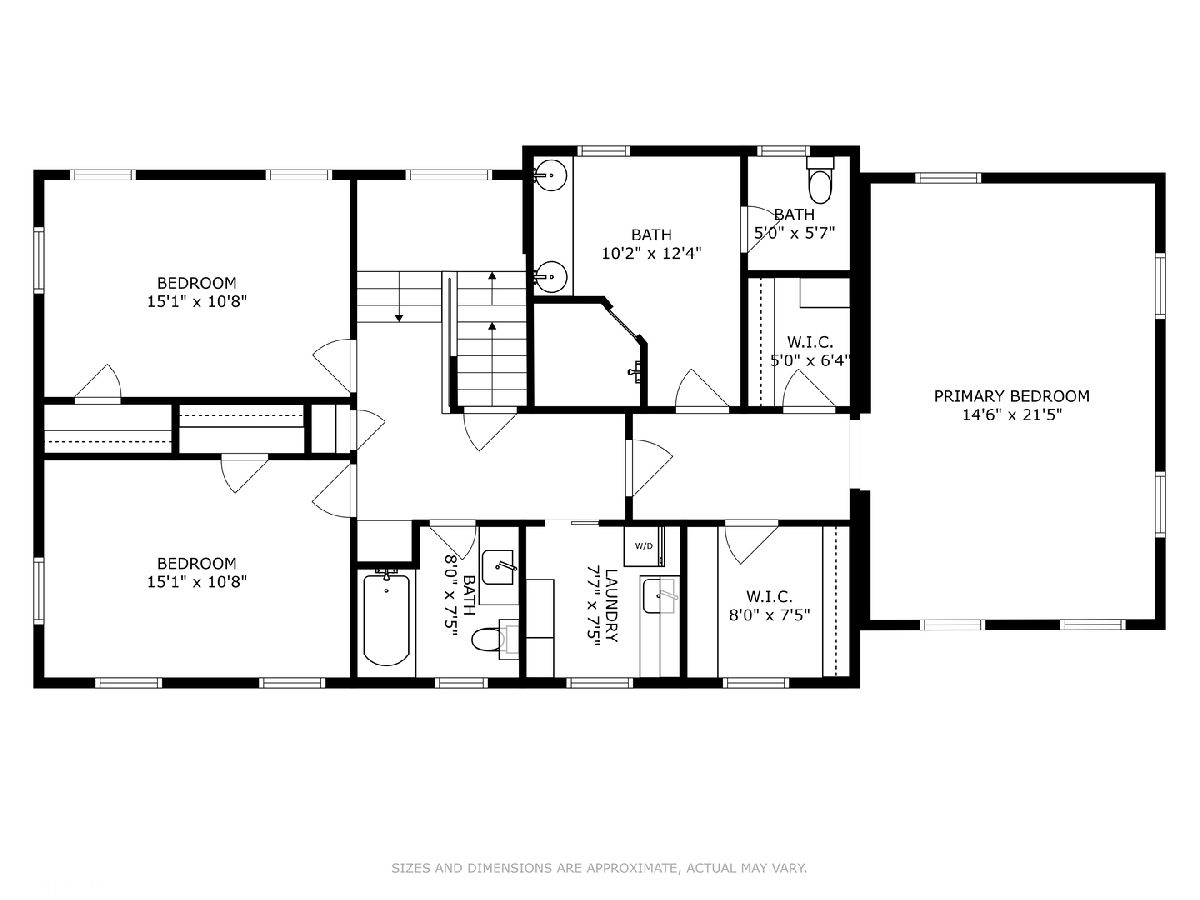
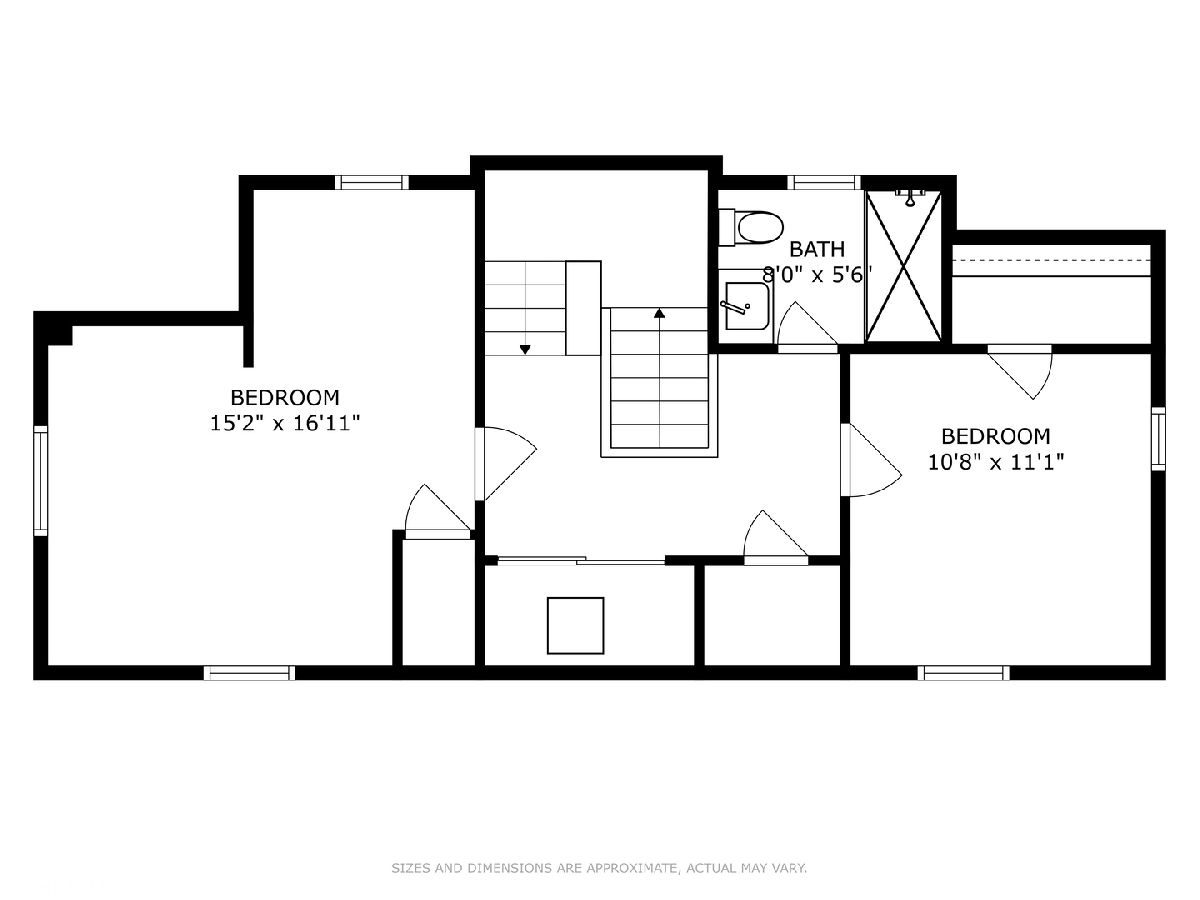
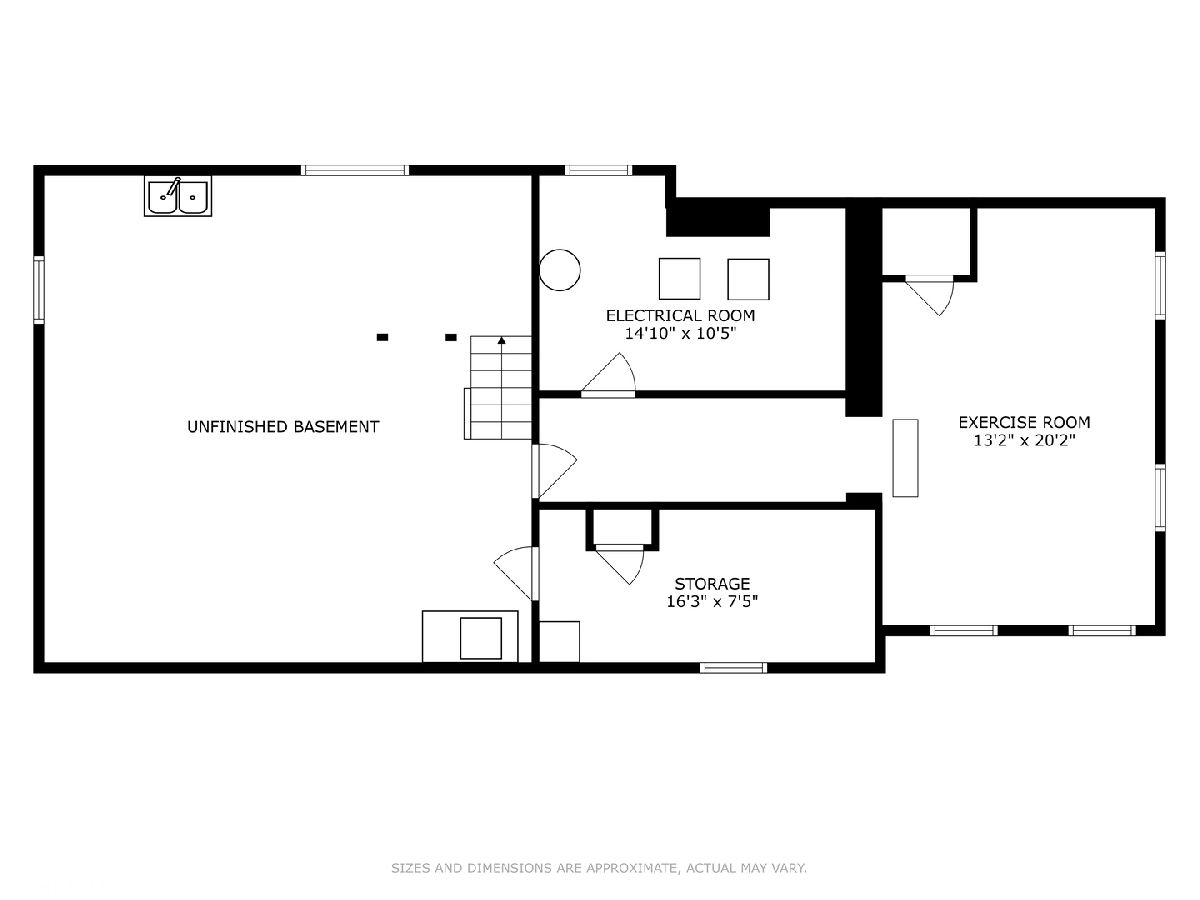
Room Specifics
Total Bedrooms: 5
Bedrooms Above Ground: 5
Bedrooms Below Ground: 0
Dimensions: —
Floor Type: —
Dimensions: —
Floor Type: —
Dimensions: —
Floor Type: —
Dimensions: —
Floor Type: —
Full Bathrooms: 4
Bathroom Amenities: —
Bathroom in Basement: 0
Rooms: —
Basement Description: Partially Finished
Other Specifics
| 2 | |
| — | |
| — | |
| — | |
| — | |
| 86 X 150 | |
| — | |
| — | |
| — | |
| — | |
| Not in DB | |
| — | |
| — | |
| — | |
| — |
Tax History
| Year | Property Taxes |
|---|---|
| 2013 | $17,482 |
| 2020 | $24,767 |
| 2024 | $22,808 |
Contact Agent
Nearby Similar Homes
Nearby Sold Comparables
Contact Agent
Listing Provided By
@properties Christie's International Real Estate





