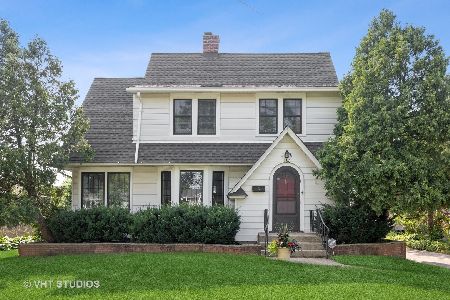140 Blanchard Street, Wheaton, Illinois 60187
$320,000
|
Sold
|
|
| Status: | Closed |
| Sqft: | 1,737 |
| Cost/Sqft: | $184 |
| Beds: | 2 |
| Baths: | 1 |
| Year Built: | 1950 |
| Property Taxes: | $6,449 |
| Days On Market: | 1713 |
| Lot Size: | 0,21 |
Description
Talk about pride in homeownership. The current owner has lived here for over 40 years! The landscaping is gorgeous right now with peonies along the back, and flowers blooming everywhere around the brick pavers leading to the front door. Only .3 miles to the College Ave Metra station, you can walk in about 6 minutes! This beautiful brick ranch has a family room addition (nearly 400 sq ft) on the back of the house that adds great potential for this home. There is plenty of space to also add in another bedroom and bathroom and still have room to spare. The main living room has great natural light, thanks to the large picture windows on the front of the house. It also has crown molding and a stone gas fireplace that is ready for your TV to be mounted with wiring that has already been routed to the side for you! The shared dining room leads you to a bonus room that could be a great office. In between the garage and dining room, it is fully finished and has glass French doors to separate the space without sacrificing natural light from the skylight! The skylight and exposed brick and wood made this a great creative space. It also has an entry door to the garage, so no need to walk outside during the winter or rain! The extra deep 26' garage has an epoxy coated floor and lots of shelves for storage. The driveway has been extended 16' wide so you can accommodate two cars in the driveway without having to shuffle them around! The kitchen has been updated with brand new luxury vinyl plank flooring, newer cabinets, granite countertops, and an undermounted stainless steel sink. The huge laundry room has a mud sink and great storage that could be used as a walk in pantry. The bedrooms both have overhead lighting and great natural light as well. The bathroom features a tiled stand up shower with seat and gray ceramic tile floor. The backyard space has a a brick paver/concrete patio that leads to the beautifully maintained garden areas in the back. Most the major components have been done: [2019] Hot Water Heater [2017] Home freshly painted inside and out [2017] 4" of insulation added in the attic [2016] New roof and chimney (including roof on shed) [2013] New furnace [2008] New windows front of the house [2008] Updated electric to 100 amp circuit breakers
Property Specifics
| Single Family | |
| — | |
| Ranch | |
| 1950 | |
| None | |
| — | |
| No | |
| 0.21 |
| Du Page | |
| Wheaton Highlands | |
| — / Not Applicable | |
| None | |
| Public | |
| Public Sewer | |
| 11101287 | |
| 0515302021 |
Nearby Schools
| NAME: | DISTRICT: | DISTANCE: | |
|---|---|---|---|
|
Grade School
Lowell Elementary School |
200 | — | |
|
Middle School
Franklin Middle School |
200 | Not in DB | |
|
High School
Wheaton North High School |
200 | Not in DB | |
Property History
| DATE: | EVENT: | PRICE: | SOURCE: |
|---|---|---|---|
| 24 Jun, 2021 | Sold | $320,000 | MRED MLS |
| 26 May, 2021 | Under contract | $320,000 | MRED MLS |
| 26 May, 2021 | Listed for sale | $320,000 | MRED MLS |
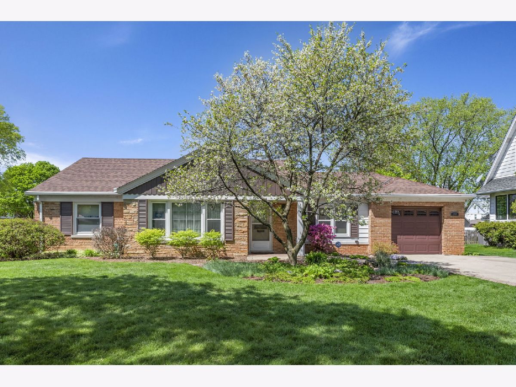
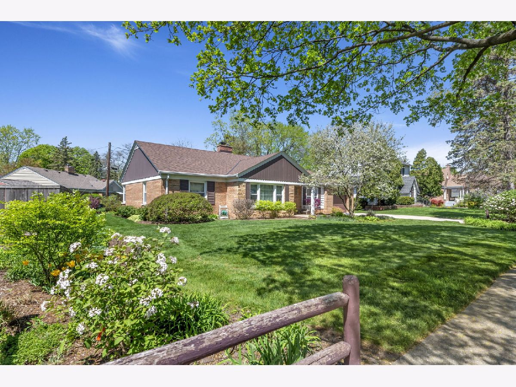
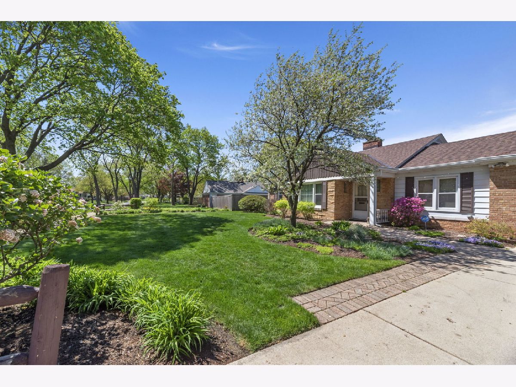
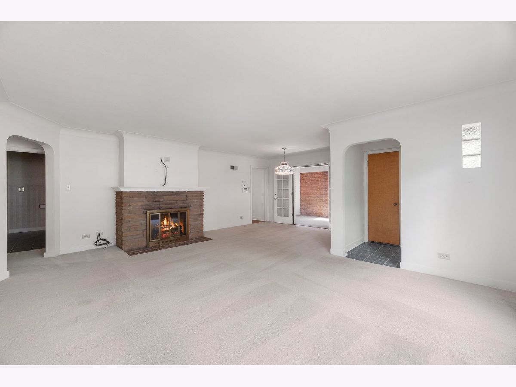
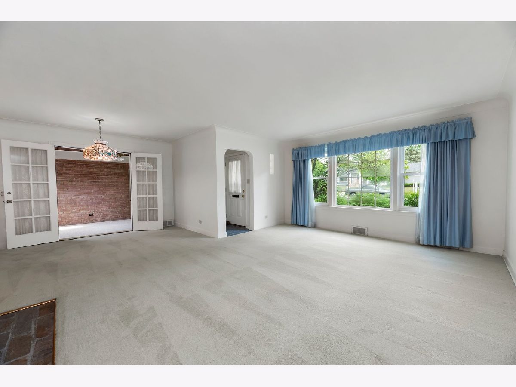
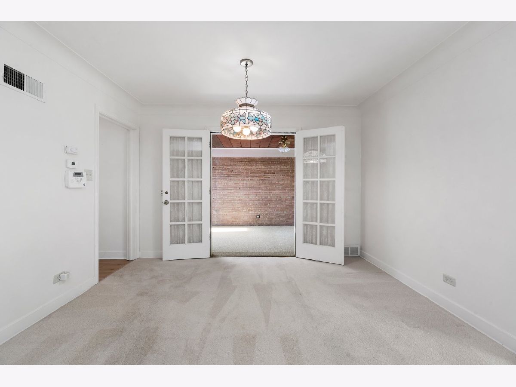
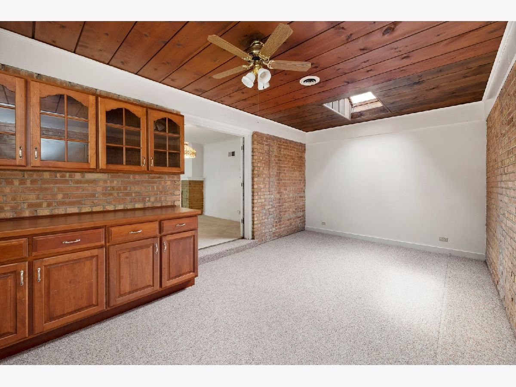
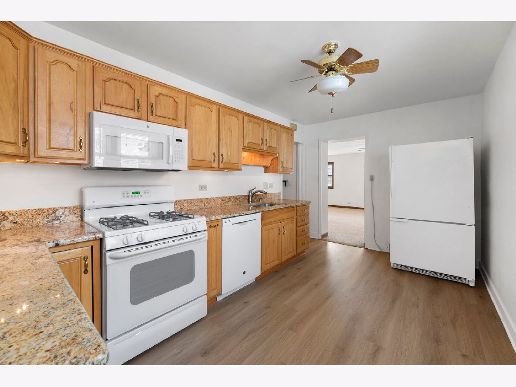
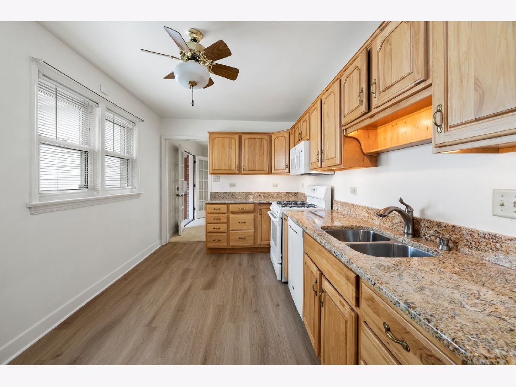
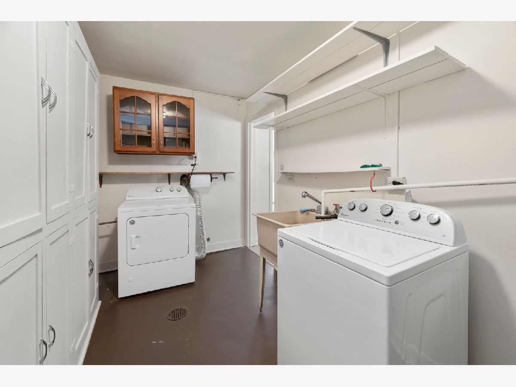
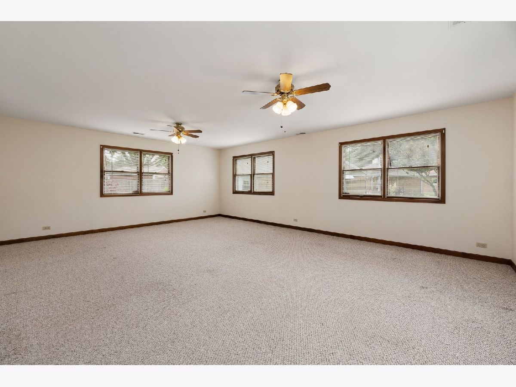
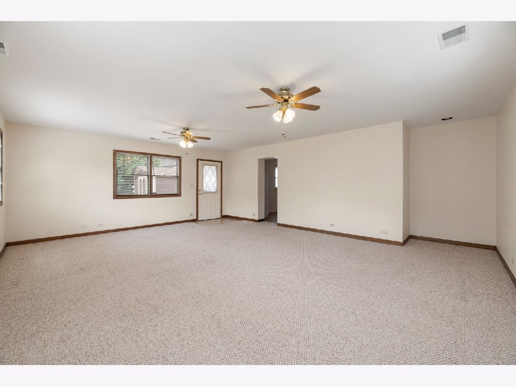
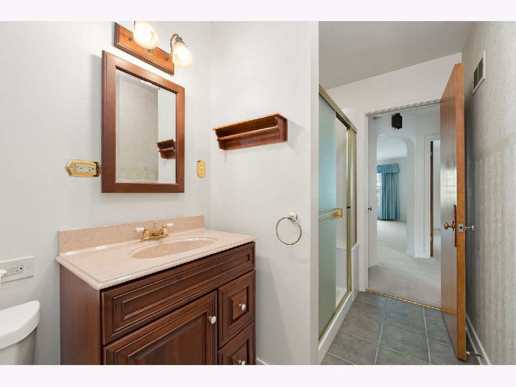
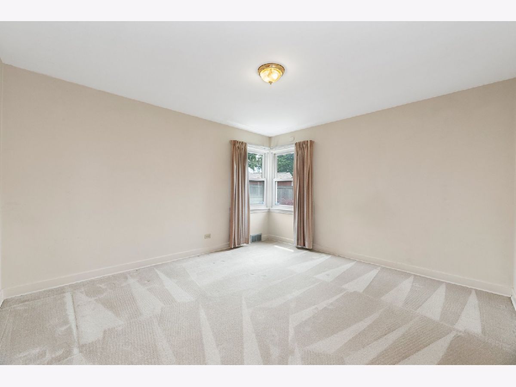
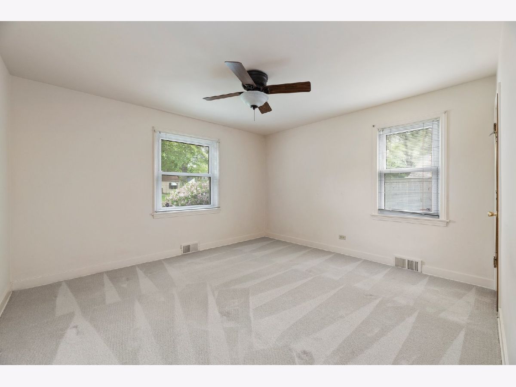
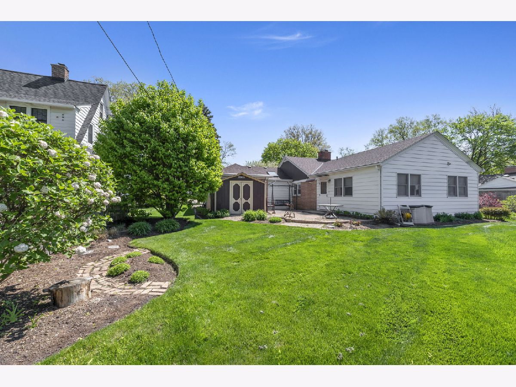
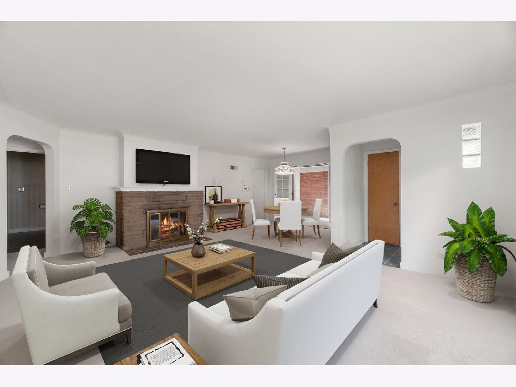
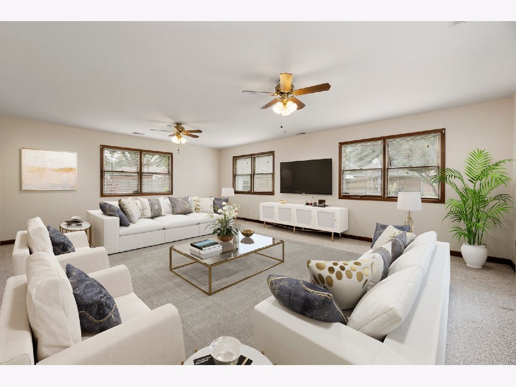
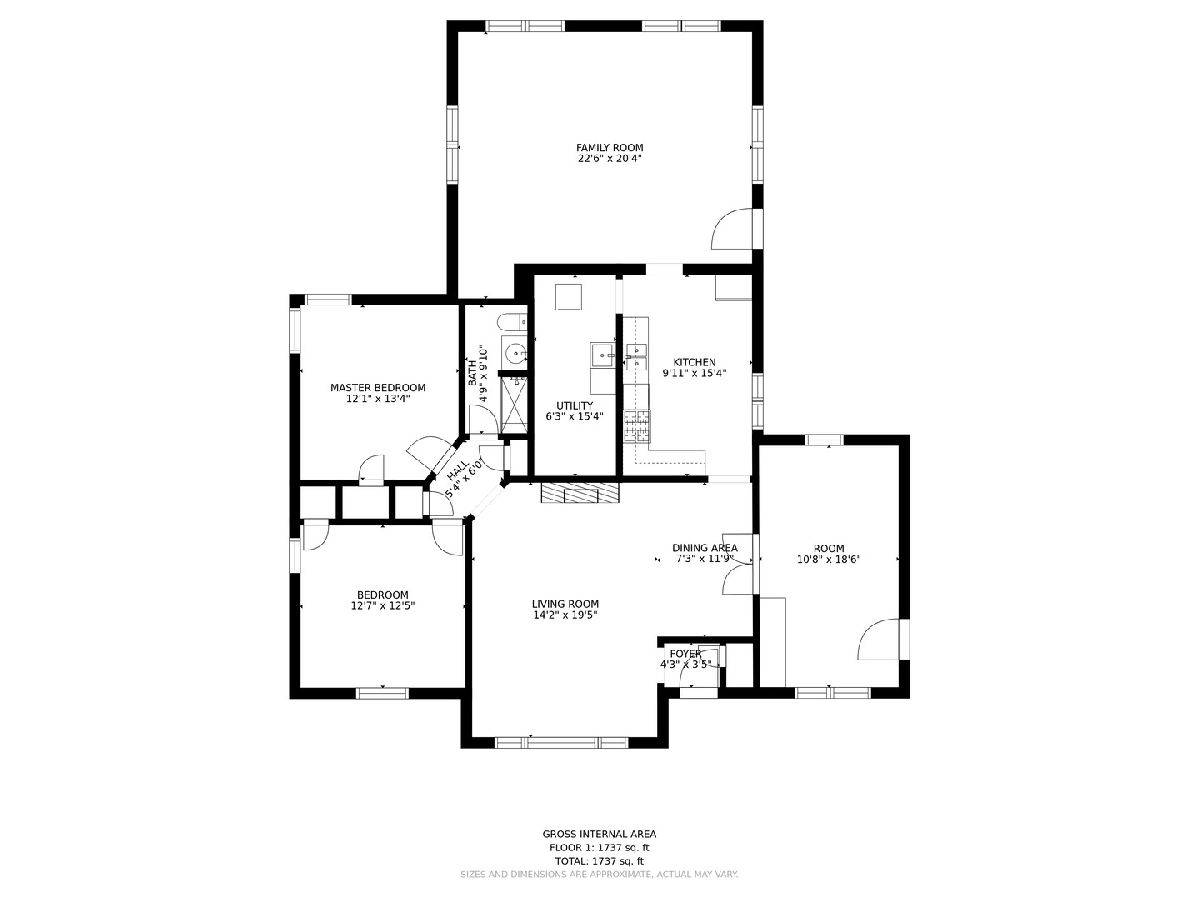
Room Specifics
Total Bedrooms: 2
Bedrooms Above Ground: 2
Bedrooms Below Ground: 0
Dimensions: —
Floor Type: Carpet
Full Bathrooms: 1
Bathroom Amenities: No Tub
Bathroom in Basement: —
Rooms: Bonus Room
Basement Description: Slab
Other Specifics
| 1 | |
| Concrete Perimeter | |
| Concrete | |
| Patio, Brick Paver Patio | |
| — | |
| 9148 | |
| Pull Down Stair | |
| None | |
| Skylight(s), First Floor Bedroom, First Floor Laundry, Drapes/Blinds, Granite Counters, Some Insulated Wndws | |
| Range, Microwave, Dishwasher, Refrigerator, Washer, Dryer, Disposal | |
| Not in DB | |
| Curbs, Sidewalks, Street Lights, Street Paved | |
| — | |
| — | |
| Gas Log, Masonry |
Tax History
| Year | Property Taxes |
|---|---|
| 2021 | $6,449 |
Contact Agent
Nearby Similar Homes
Nearby Sold Comparables
Contact Agent
Listing Provided By
Southwestern Real Estate, Inc.




