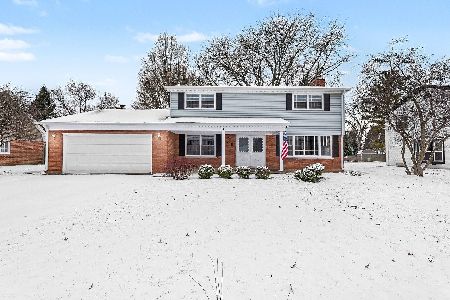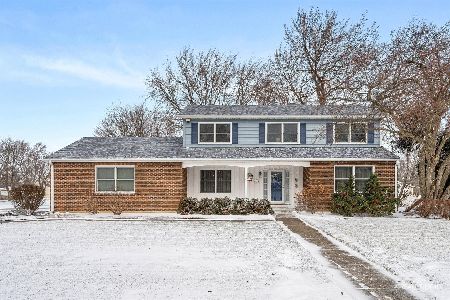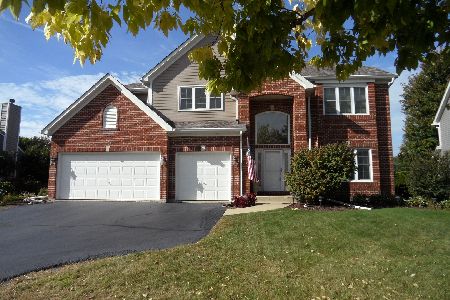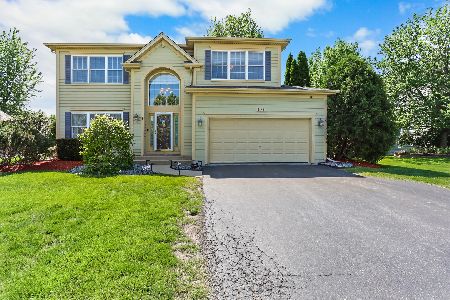140 Canterbury Road, Aurora, Illinois 60506
$283,000
|
Sold
|
|
| Status: | Closed |
| Sqft: | 2,503 |
| Cost/Sqft: | $114 |
| Beds: | 4 |
| Baths: | 4 |
| Year Built: | 2003 |
| Property Taxes: | $8,842 |
| Days On Market: | 3561 |
| Lot Size: | 0,22 |
Description
Beautiful 4 Bedroom home in Orchard Valley golf course community. Brick front with 3 car garage. Features a 2-story foyer, formal living room and dining room, fireplace, large kitchen with an island, hardwood floors throughout first floor. Master suite with vaulted ceilings and his and her walk-in-closets. There are 3 additional bedrooms upstairs. Finished basement with bath and 5th bedroom/office, plus rec room and storage. Fresh paint and carpeting throughout. Great yard for outdoor entertaining! Has fenced yard and brick paver patio. Close to expressway, shopping and dining. This is a Fannie Mae HomePath property.
Property Specifics
| Single Family | |
| — | |
| — | |
| 2003 | |
| Full | |
| — | |
| No | |
| 0.22 |
| Kane | |
| Orchard Valley | |
| 155 / Annual | |
| Other | |
| Public | |
| Public Sewer | |
| 09206387 | |
| 1413479012 |
Nearby Schools
| NAME: | DISTRICT: | DISTANCE: | |
|---|---|---|---|
|
Grade School
Hall Elementary School |
129 | — | |
|
Middle School
Herget Middle School |
129 | Not in DB | |
|
High School
West Aurora High School |
129 | Not in DB | |
Property History
| DATE: | EVENT: | PRICE: | SOURCE: |
|---|---|---|---|
| 16 Nov, 2007 | Sold | $330,000 | MRED MLS |
| 8 Oct, 2007 | Under contract | $334,900 | MRED MLS |
| — | Last price change | $339,800 | MRED MLS |
| 29 Jul, 2007 | Listed for sale | $359,900 | MRED MLS |
| 20 Sep, 2016 | Sold | $283,000 | MRED MLS |
| 17 Aug, 2016 | Under contract | $284,900 | MRED MLS |
| 26 Apr, 2016 | Listed for sale | $284,900 | MRED MLS |
| 6 Dec, 2024 | Sold | $415,000 | MRED MLS |
| 3 Oct, 2024 | Under contract | $430,000 | MRED MLS |
| 14 Sep, 2024 | Listed for sale | $430,000 | MRED MLS |
Room Specifics
Total Bedrooms: 4
Bedrooms Above Ground: 4
Bedrooms Below Ground: 0
Dimensions: —
Floor Type: Carpet
Dimensions: —
Floor Type: Carpet
Dimensions: —
Floor Type: Carpet
Full Bathrooms: 4
Bathroom Amenities: Separate Shower,Double Sink
Bathroom in Basement: 1
Rooms: No additional rooms
Basement Description: Finished
Other Specifics
| 3 | |
| Concrete Perimeter | |
| Asphalt | |
| Patio | |
| — | |
| 78X125X84X125 | |
| — | |
| Full | |
| Vaulted/Cathedral Ceilings | |
| — | |
| Not in DB | |
| Sidewalks, Street Lights, Street Paved | |
| — | |
| — | |
| — |
Tax History
| Year | Property Taxes |
|---|---|
| 2007 | $7,159 |
| 2016 | $8,842 |
| 2024 | $9,137 |
Contact Agent
Nearby Similar Homes
Nearby Sold Comparables
Contact Agent
Listing Provided By
Ryan Hill Realty, LLC











