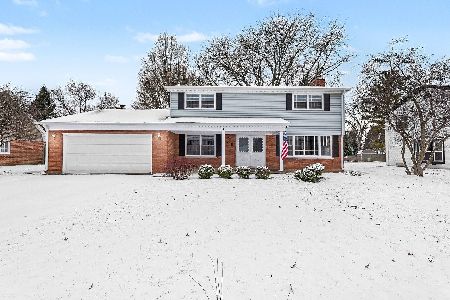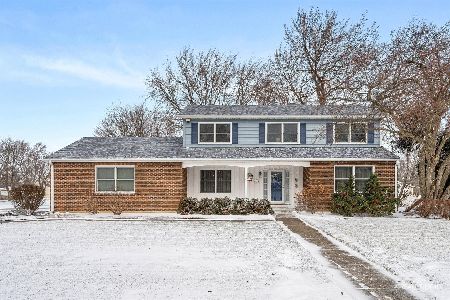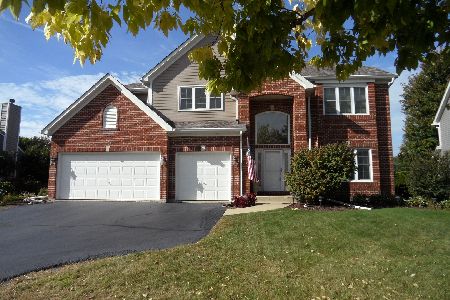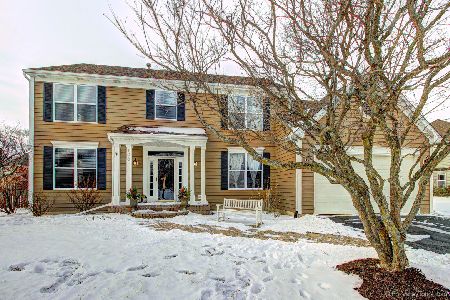120 Canterbury Road, Aurora, Illinois 60506
$270,500
|
Sold
|
|
| Status: | Closed |
| Sqft: | 3,120 |
| Cost/Sqft: | $88 |
| Beds: | 4 |
| Baths: | 3 |
| Year Built: | 1999 |
| Property Taxes: | $8,458 |
| Days On Market: | 2964 |
| Lot Size: | 0,31 |
Description
They say first impressions are everything, this brick front home has the "it" factor! When you drive up to this home it will bring a smile to your face seeing the curb appeal it exudes! Walk in and you will be greeted by a 2 story entrance and 9' ceilings, not to mention a very desirable floor plan! The first floor office adds a lot of convenience or could be used as a den/playroom! Once you enter the kitchen area your jaw will drop as you see the large open layout, and cabinets galore! Enjoy 42" cabinets, double oven, cooktop, island, and separate eating area! The butler pantry is spectacular for entertaining and adds lots of storage space. The kitchen opens up to a family room with hardwood floors that flow nicely from kitchen into the 2 story family room with fireplace. Check out the brick paver patio in backyard from the 3 year old pella slider w/ built in shades! Upstairs has 4 bedrooms, master BR features jacuzzi tub, sep shower, and walk in closet. Large basement & 3 car garage
Property Specifics
| Single Family | |
| — | |
| — | |
| 1999 | |
| Partial | |
| — | |
| No | |
| 0.31 |
| Kane | |
| Orchard Valley | |
| 155 / Annual | |
| Other | |
| Public | |
| Public Sewer | |
| 09816823 | |
| 1413479013 |
Nearby Schools
| NAME: | DISTRICT: | DISTANCE: | |
|---|---|---|---|
|
Grade School
Hall Elementary School |
129 | — | |
|
Middle School
Herget Middle School |
129 | Not in DB | |
|
High School
West Aurora High School |
129 | Not in DB | |
Property History
| DATE: | EVENT: | PRICE: | SOURCE: |
|---|---|---|---|
| 30 Jan, 2018 | Sold | $270,500 | MRED MLS |
| 30 Dec, 2017 | Under contract | $274,900 | MRED MLS |
| 13 Dec, 2017 | Listed for sale | $274,900 | MRED MLS |
Room Specifics
Total Bedrooms: 4
Bedrooms Above Ground: 4
Bedrooms Below Ground: 0
Dimensions: —
Floor Type: Carpet
Dimensions: —
Floor Type: Carpet
Dimensions: —
Floor Type: Carpet
Full Bathrooms: 3
Bathroom Amenities: Whirlpool,Separate Shower,Double Sink
Bathroom in Basement: 0
Rooms: Den
Basement Description: Unfinished,Crawl
Other Specifics
| 3 | |
| Concrete Perimeter | |
| Asphalt | |
| Porch, Brick Paver Patio, Storms/Screens | |
| Landscaped | |
| 13504 | |
| — | |
| Full | |
| Vaulted/Cathedral Ceilings, Hardwood Floors, First Floor Laundry | |
| Double Oven, Microwave, Dishwasher, Refrigerator, Washer, Dryer, Disposal, Cooktop | |
| Not in DB | |
| Sidewalks, Street Lights, Street Paved | |
| — | |
| — | |
| Gas Log, Gas Starter |
Tax History
| Year | Property Taxes |
|---|---|
| 2018 | $8,458 |
Contact Agent
Nearby Similar Homes
Nearby Sold Comparables
Contact Agent
Listing Provided By
Executive Realty Group LLC











