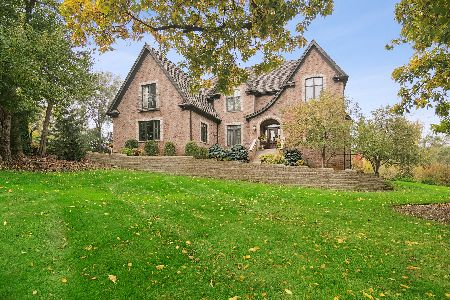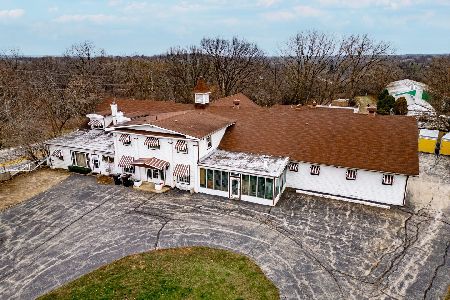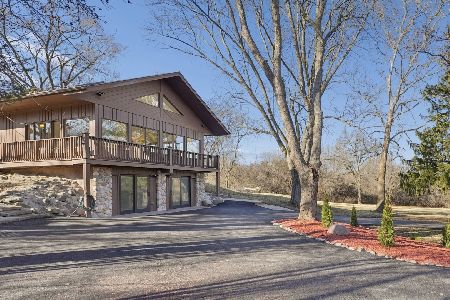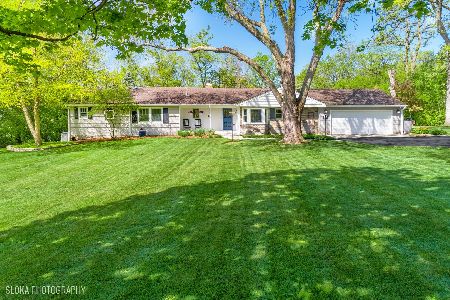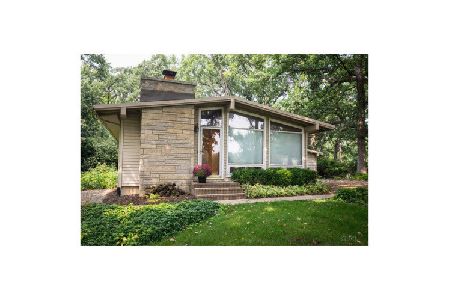140 Century Oaks Drive, North Barrington, Illinois 60010
$1,225,000
|
Sold
|
|
| Status: | Closed |
| Sqft: | 9,246 |
| Cost/Sqft: | $155 |
| Beds: | 5 |
| Baths: | 6 |
| Year Built: | 2001 |
| Property Taxes: | $26,625 |
| Days On Market: | 5404 |
| Lot Size: | 2,84 |
Description
Unequivocally,the finest architecture in Barrington.Featuring exquisite 2stry foyer w/stain glass & travertine flrs,2stry fam rm open to chefs kit w/SS Sub O,2 ovens,Wolf range,Brkfst bar,granite,hdwd flrs T/O,1stflr off,4FP,1stflr Mstr Ste,vol cl,WIC,steam shower,5BR,4.2BA,8'solid Madawaska drs,Fin W/O,theater,11'CL,radiant heat in LL,1stflr,patio,drive & 4 Car gar.Outdr living w/screen porch,FP,trex deck,bar & pond
Property Specifics
| Single Family | |
| — | |
| Other | |
| 2001 | |
| Full,Walkout | |
| CUSTOM | |
| Yes | |
| 2.84 |
| Lake | |
| Oaks & Pond | |
| 0 / Not Applicable | |
| None | |
| Private Well | |
| Septic-Private | |
| 07774687 | |
| 13232080100000 |
Nearby Schools
| NAME: | DISTRICT: | DISTANCE: | |
|---|---|---|---|
|
Grade School
Roslyn Road Elementary School |
220 | — | |
|
Middle School
Barrington Middle School-prairie |
220 | Not in DB | |
|
High School
Barrington High School |
220 | Not in DB | |
Property History
| DATE: | EVENT: | PRICE: | SOURCE: |
|---|---|---|---|
| 24 Sep, 2012 | Sold | $1,225,000 | MRED MLS |
| 26 Jul, 2012 | Under contract | $1,429,000 | MRED MLS |
| — | Last price change | $1,439,000 | MRED MLS |
| 7 Apr, 2011 | Listed for sale | $1,850,000 | MRED MLS |
Room Specifics
Total Bedrooms: 5
Bedrooms Above Ground: 5
Bedrooms Below Ground: 0
Dimensions: —
Floor Type: Hardwood
Dimensions: —
Floor Type: Hardwood
Dimensions: —
Floor Type: Hardwood
Dimensions: —
Floor Type: —
Full Bathrooms: 6
Bathroom Amenities: Separate Shower,Steam Shower,Double Sink,Full Body Spray Shower,Soaking Tub
Bathroom in Basement: 1
Rooms: Bedroom 5,Breakfast Room,Foyer,Media Room,Mud Room,Office,Play Room,Recreation Room,Screened Porch,Theatre Room
Basement Description: Finished,Exterior Access
Other Specifics
| 4 | |
| Concrete Perimeter | |
| Concrete,Circular,Side Drive,Heated | |
| Balcony, Deck, Patio, Porch Screened, Outdoor Fireplace | |
| Cul-De-Sac,Dimensions to Center of Road,Landscaped,Pond(s),Water View | |
| 138X352X187X277X270 | |
| Pull Down Stair,Unfinished | |
| Full | |
| Vaulted/Cathedral Ceilings, Skylight(s), Bar-Wet, Hardwood Floors, Heated Floors, First Floor Full Bath | |
| Double Oven, Range, Microwave, Dishwasher, Refrigerator, High End Refrigerator, Freezer, Washer, Dryer, Trash Compactor, Indoor Grill, Stainless Steel Appliance(s) | |
| Not in DB | |
| Street Paved | |
| — | |
| — | |
| Double Sided, Wood Burning, Gas Log, Gas Starter |
Tax History
| Year | Property Taxes |
|---|---|
| 2012 | $26,625 |
Contact Agent
Nearby Similar Homes
Nearby Sold Comparables
Contact Agent
Listing Provided By
Coldwell Banker Residential

