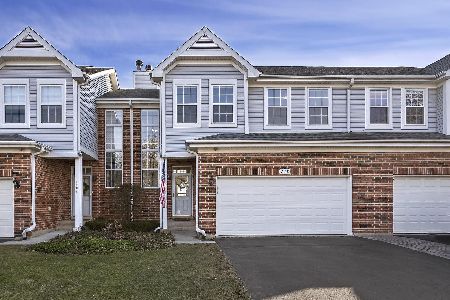140 Chestnut Hills Circle, Burr Ridge, Illinois 60527
$395,000
|
Sold
|
|
| Status: | Closed |
| Sqft: | 1,717 |
| Cost/Sqft: | $243 |
| Beds: | 3 |
| Baths: | 4 |
| Year Built: | 1997 |
| Property Taxes: | $5,655 |
| Days On Market: | 2462 |
| Lot Size: | 0,00 |
Description
Chestnut Hills gem **Rare Walk Out FULL Finished basement** Backs up a huge open space and water views**Simply put an amazing location **Award Burr Ridge Park Dist w playing fields, walking paths and ponds - just 5 min walking distance **Many updates ** Newer Roof **Newer Furnace **Newer kit SS appliances**Newer moonlights**Refinished wood floors in LR, DR and Kit ** Kit w back splash and corian countertops** Crown molding ** New drive way ** High ceilings in the Living room with a view & a fireplace Luxury MBR suite with a WIC and a full bath w tub and a shower **convenient 2nd floor laundry w newer washer and dryer ** Gorgeous finished basement with Full bath, Den/ BR has a window with a view** HUGE RR with a view of the awesome open space and water** Great deck off the DR for entertaining ** Highly rated schools ** close to major highways * Location and upgrades - an opportunity not to be missed **
Property Specifics
| Condos/Townhomes | |
| 2 | |
| — | |
| 1997 | |
| Full,Walkout | |
| — | |
| No | |
| — |
| Du Page | |
| — | |
| 295 / Monthly | |
| Insurance,Exterior Maintenance,Lawn Care,Scavenger,Snow Removal | |
| Lake Michigan | |
| Public Sewer | |
| 10346036 | |
| 0925111046 |
Nearby Schools
| NAME: | DISTRICT: | DISTANCE: | |
|---|---|---|---|
|
Grade School
Gower Middle School |
62 | — | |
|
Middle School
Gower Middle School |
62 | Not in DB | |
|
High School
Hinsdale South High School |
86 | Not in DB | |
Property History
| DATE: | EVENT: | PRICE: | SOURCE: |
|---|---|---|---|
| 24 Dec, 2014 | Sold | $367,500 | MRED MLS |
| 9 Nov, 2014 | Under contract | $384,900 | MRED MLS |
| 29 Oct, 2014 | Listed for sale | $384,900 | MRED MLS |
| 6 Jun, 2019 | Sold | $395,000 | MRED MLS |
| 12 May, 2019 | Under contract | $417,000 | MRED MLS |
| 23 Apr, 2019 | Listed for sale | $417,000 | MRED MLS |
Room Specifics
Total Bedrooms: 3
Bedrooms Above Ground: 3
Bedrooms Below Ground: 0
Dimensions: —
Floor Type: Carpet
Dimensions: —
Floor Type: Carpet
Full Bathrooms: 4
Bathroom Amenities: Separate Shower
Bathroom in Basement: 1
Rooms: Foyer,Office
Basement Description: Finished
Other Specifics
| 2 | |
| Concrete Perimeter | |
| Asphalt | |
| Deck, Patio, Storms/Screens, Outdoor Grill | |
| — | |
| COMMON | |
| — | |
| Full | |
| Vaulted/Cathedral Ceilings, Skylight(s), Hardwood Floors, Second Floor Laundry, Walk-In Closet(s) | |
| Range, Microwave, Dishwasher, Refrigerator, Washer, Dryer, Disposal | |
| Not in DB | |
| — | |
| — | |
| — | |
| Gas Log |
Tax History
| Year | Property Taxes |
|---|---|
| 2014 | $5,065 |
| 2019 | $5,655 |
Contact Agent
Nearby Similar Homes
Nearby Sold Comparables
Contact Agent
Listing Provided By
RE/MAX Professionals Select




