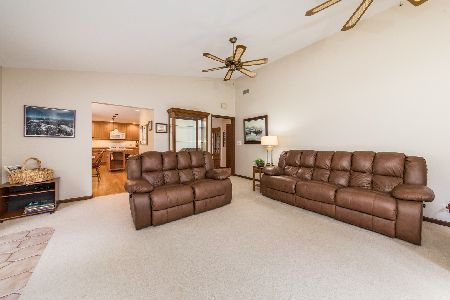140 Crystal Lane, Bartlett, Illinois 60103
$600,000
|
Sold
|
|
| Status: | Closed |
| Sqft: | 3,014 |
| Cost/Sqft: | $199 |
| Beds: | 4 |
| Baths: | 3 |
| Year Built: | 1980 |
| Property Taxes: | $12,245 |
| Days On Market: | 75 |
| Lot Size: | 1,09 |
Description
Tucked away on a quiet cul-de-sac, this beautifully updated 4-bedroom, 2.1-bath 2-story home offers over 3,000 sq ft of living space on a generous 1.1-acre lot. With a long list of recent improvements-including a newer roof, deck, fence, gutters, sump pump, and ejector pit-this home is move-in ready and made for easy living.Step onto the welcoming front porch and into a home designed for comfort and entertaining. Enjoy a large formal living room, a separate dining room that can host even the biggest gatherings, and a redone kitchen featuring cherry cabinetry, updated countertops, and ceramic flooring. The kitchen flows seamlessly into the informal dining area and spacious family room with a cozy fireplace and sliding glass doors leading to the rear deck and expansive backyard.Upstairs, the primary suite includes a private bath and dressing area, while the remaining bedrooms offer generous space and ample closets. A partially finished basement-accessible from the laundry/mud room just off the oversized 3-car garage-adds even more flexible living space.The oversized garage includes a service door to the backyard and additional storage options. With easy access to METRA, expressways, shopping, and restaurants, this home combines space, updates, and a fantastic location. Don't miss this one!
Property Specifics
| Single Family | |
| — | |
| — | |
| 1980 | |
| — | |
| CUSTOM | |
| No | |
| 1.09 |
| Cook | |
| — | |
| 0 / Not Applicable | |
| — | |
| — | |
| — | |
| 12377235 | |
| 06333010210000 |
Nearby Schools
| NAME: | DISTRICT: | DISTANCE: | |
|---|---|---|---|
|
Grade School
Liberty Elementary School |
46 | — | |
|
Middle School
Kenyon Woods Middle School |
46 | Not in DB | |
|
High School
South Elgin High School |
46 | Not in DB | |
Property History
| DATE: | EVENT: | PRICE: | SOURCE: |
|---|---|---|---|
| 27 Jul, 2018 | Sold | $387,000 | MRED MLS |
| 18 Jun, 2018 | Under contract | $393,500 | MRED MLS |
| — | Last price change | $396,500 | MRED MLS |
| 30 Mar, 2018 | Listed for sale | $396,500 | MRED MLS |
| 30 Jul, 2025 | Sold | $600,000 | MRED MLS |
| 1 Jul, 2025 | Under contract | $600,000 | MRED MLS |
| 23 Jun, 2025 | Listed for sale | $600,000 | MRED MLS |
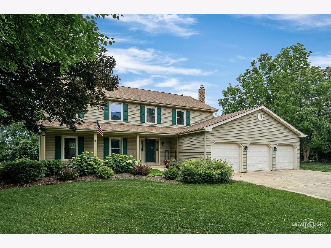
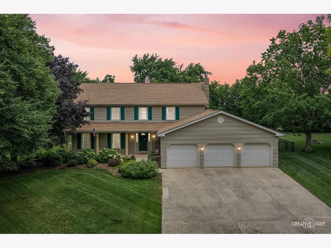
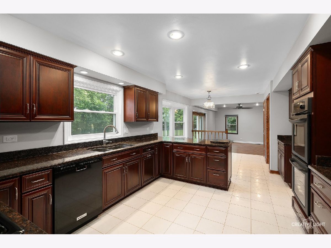
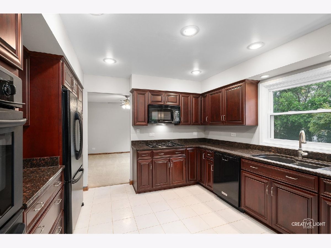
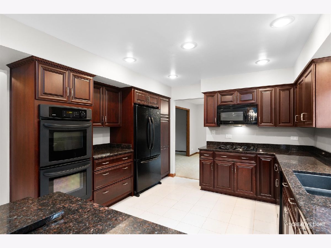
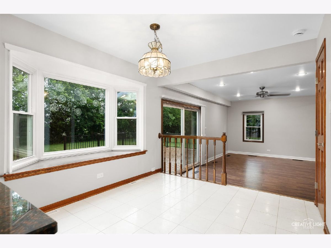
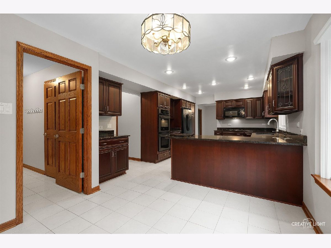
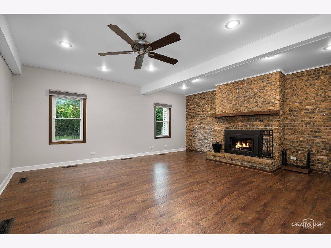
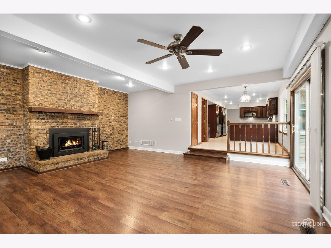
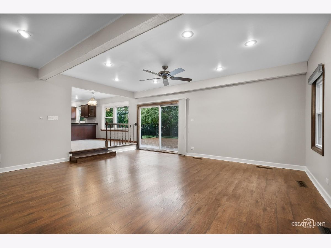
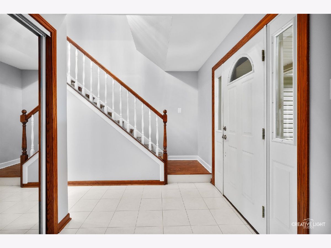
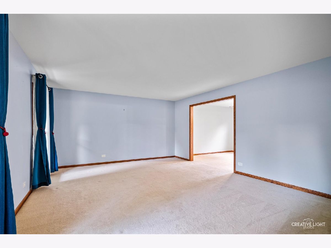
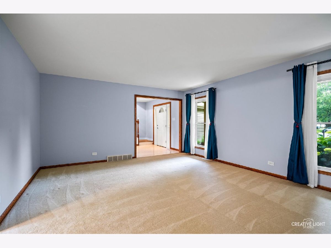
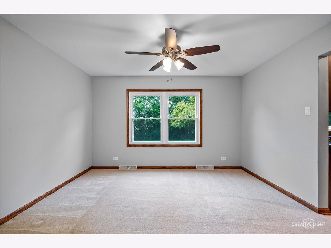
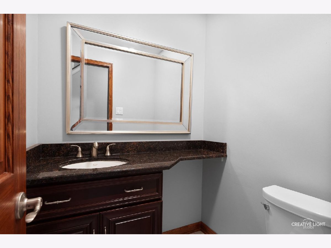
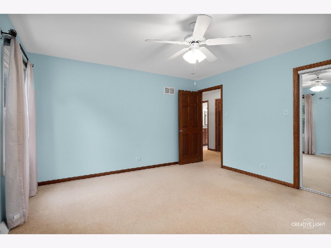
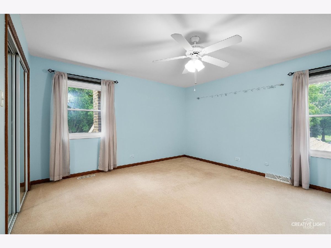
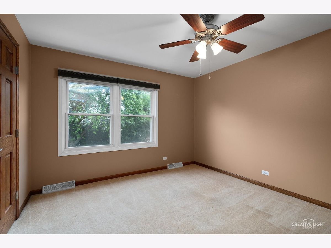
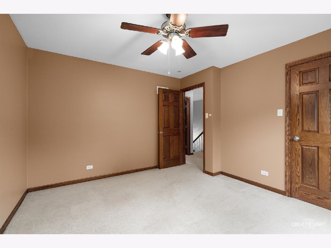
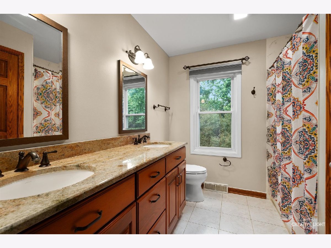
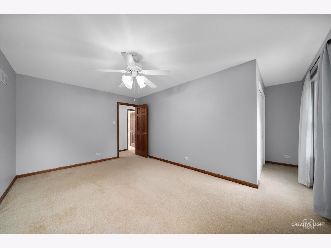
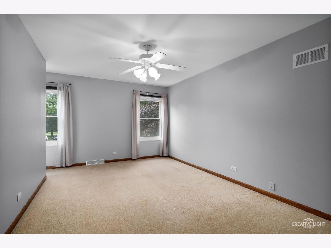
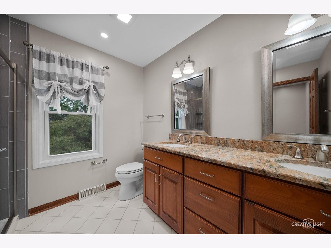
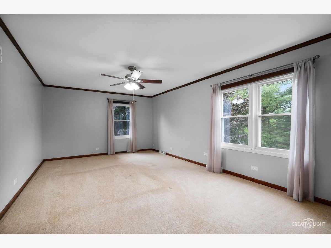
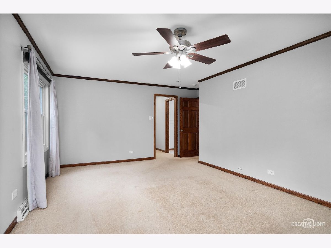
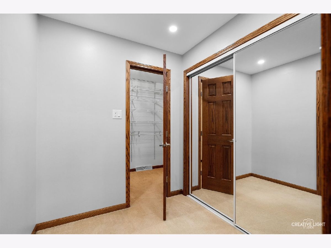
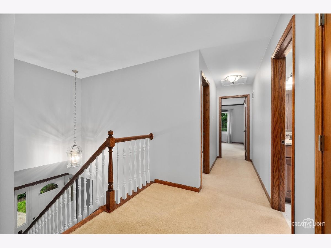
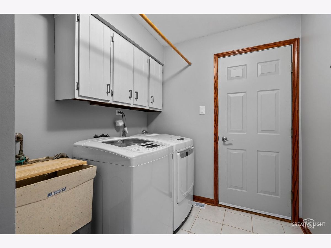
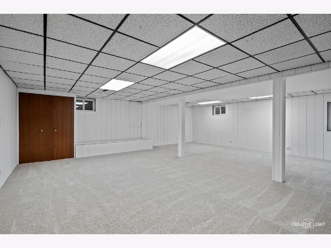
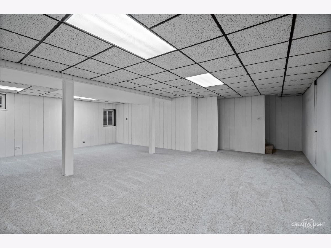
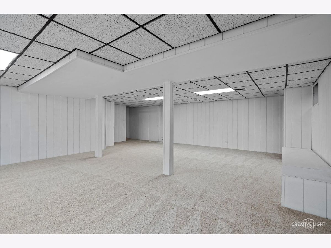
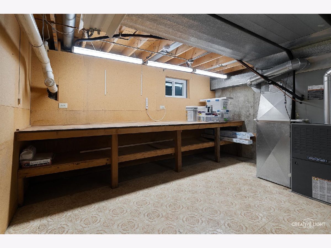
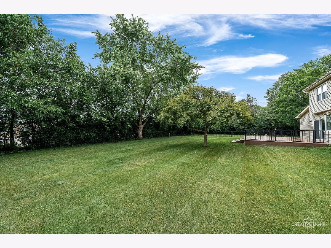
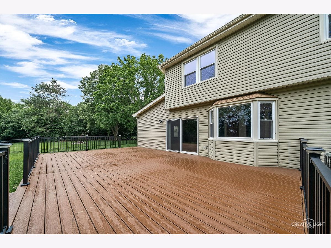
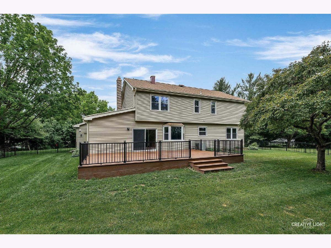
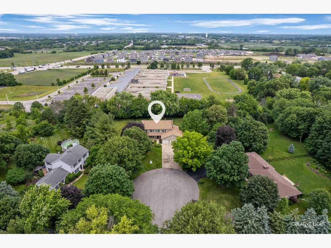
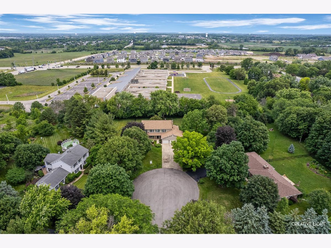
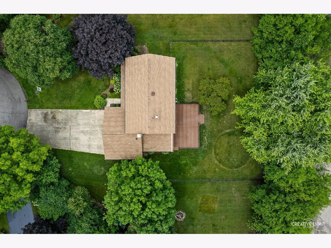
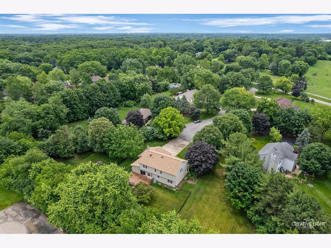
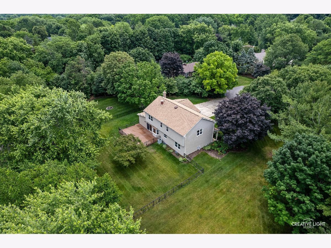
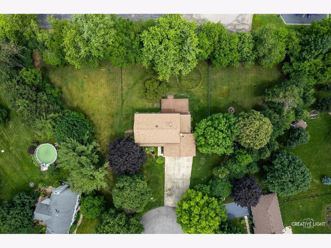
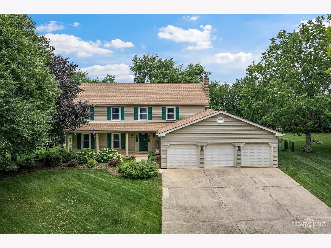
Room Specifics
Total Bedrooms: 4
Bedrooms Above Ground: 4
Bedrooms Below Ground: 0
Dimensions: —
Floor Type: —
Dimensions: —
Floor Type: —
Dimensions: —
Floor Type: —
Full Bathrooms: 3
Bathroom Amenities: Separate Shower,Double Sink
Bathroom in Basement: 0
Rooms: —
Basement Description: —
Other Specifics
| 3 | |
| — | |
| — | |
| — | |
| — | |
| 47X48X225X397X259 | |
| Unfinished | |
| — | |
| — | |
| — | |
| Not in DB | |
| — | |
| — | |
| — | |
| — |
Tax History
| Year | Property Taxes |
|---|---|
| 2018 | $11,653 |
| 2025 | $12,245 |
Contact Agent
Nearby Similar Homes
Nearby Sold Comparables
Contact Agent
Listing Provided By
john greene, Realtor


