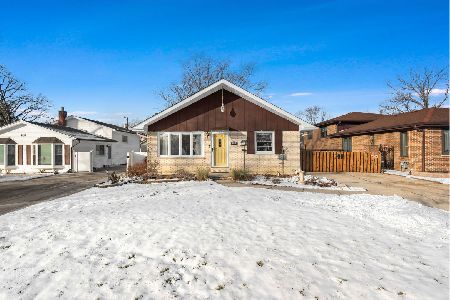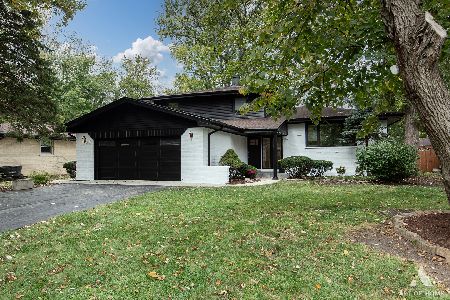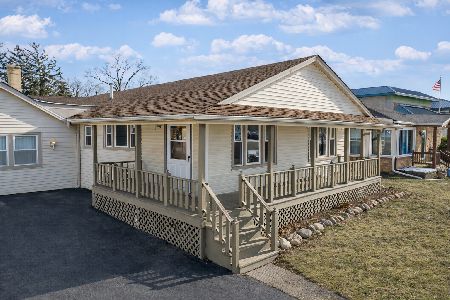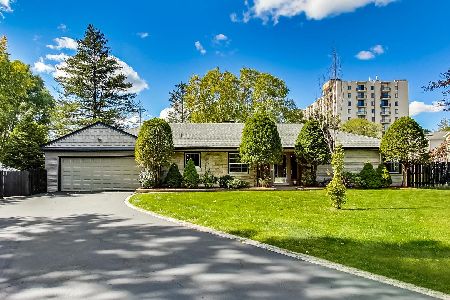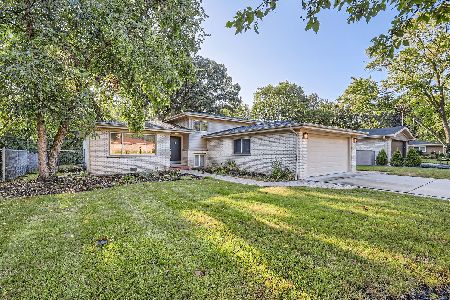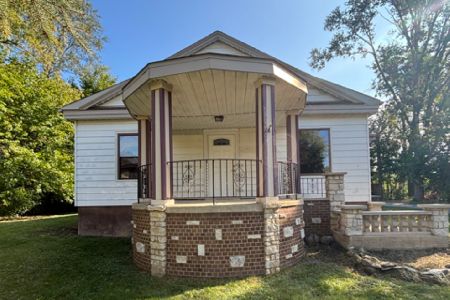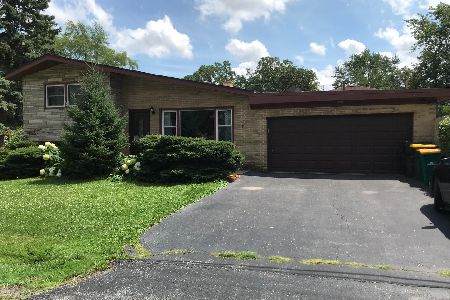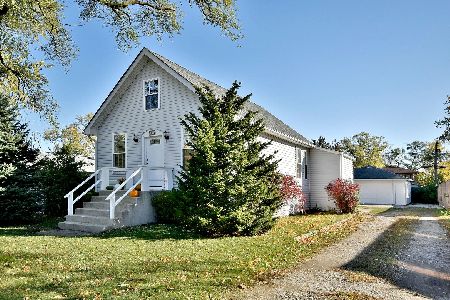140 Elmwood Avenue, Wood Dale, Illinois 60191
$350,000
|
Sold
|
|
| Status: | Closed |
| Sqft: | 2,526 |
| Cost/Sqft: | $144 |
| Beds: | 3 |
| Baths: | 2 |
| Year Built: | 1988 |
| Property Taxes: | $6,785 |
| Days On Market: | 2046 |
| Lot Size: | 0,17 |
Description
Honey Stop the Car!! This solid brick construction home features 3 bedrooms, 2 full bathrooms along with 2 kitchens on 3 levels of living!! Both kitchens are updated & have gleaming granite counter-tops along with granite & glass back-splashes & stainless-steel appliances! All 3 bedrooms are on one level and have meticulous hardwood flooring throughout them! Solid wood doors & trimming throughout the home! Recently renovated lower level perfect for entertaining & features a recreation area, full bathroom, kitchen, & built in dry bar area and leads directly to the backyard. Forget about concrete patios... this homes patio was paved in granite slabs! Enjoy the covered custom-built cinder block pizza hut as well while your back there & plenty of storage with 2 sheds! With all that, you still have plenty of garden & "Green" space with your back and side yards! 2 car attached garage! This one is one you are going to want to visit in person before it is a goner!
Property Specifics
| Single Family | |
| — | |
| Bi-Level | |
| 1988 | |
| Partial,Walkout | |
| — | |
| No | |
| 0.17 |
| Du Page | |
| — | |
| — / Not Applicable | |
| None | |
| Public | |
| Public Sewer | |
| 10740252 | |
| 0315124011 |
Nearby Schools
| NAME: | DISTRICT: | DISTANCE: | |
|---|---|---|---|
|
Grade School
Oakbrook Elementary School |
7 | — | |
|
Middle School
Wood Dale Junior High School |
7 | Not in DB | |
|
High School
Fenton High School |
100 | Not in DB | |
Property History
| DATE: | EVENT: | PRICE: | SOURCE: |
|---|---|---|---|
| 17 Aug, 2020 | Sold | $350,000 | MRED MLS |
| 27 Jun, 2020 | Under contract | $365,000 | MRED MLS |
| 8 Jun, 2020 | Listed for sale | $365,000 | MRED MLS |
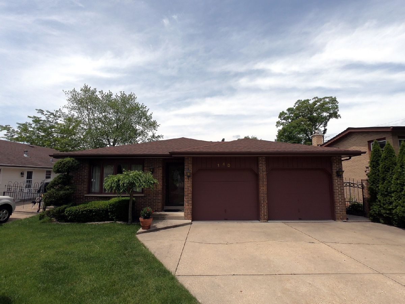
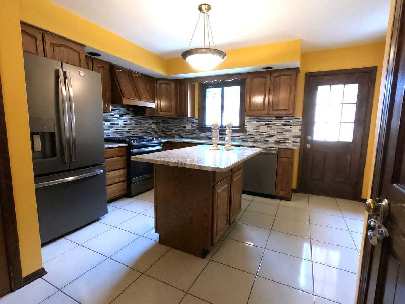
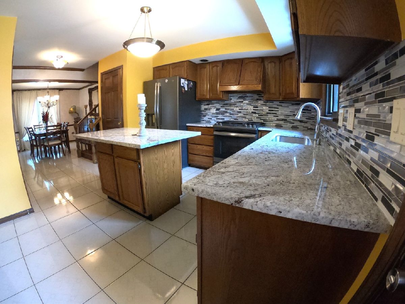
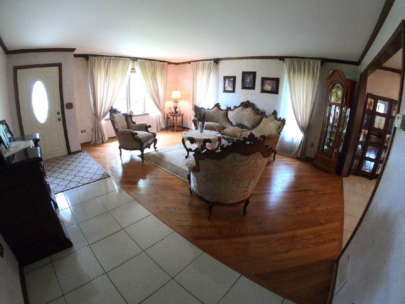
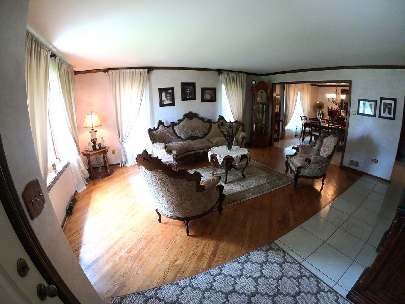
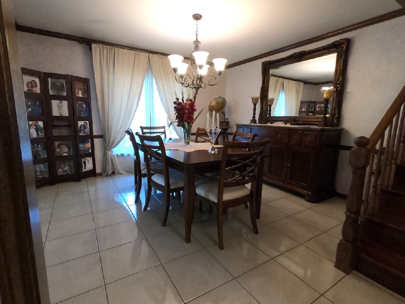
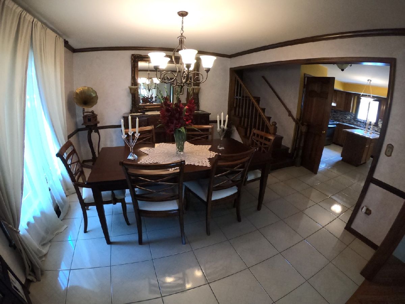
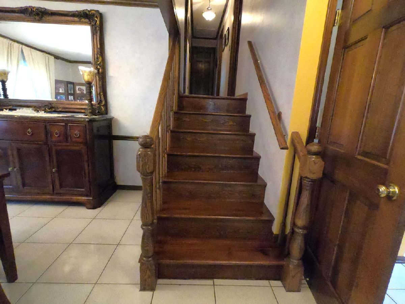
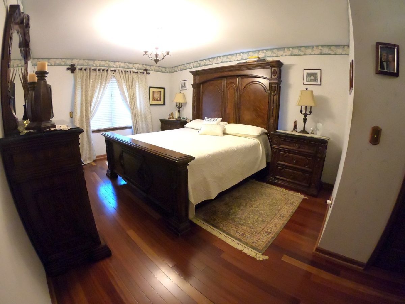
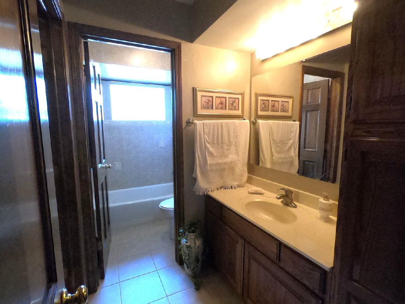
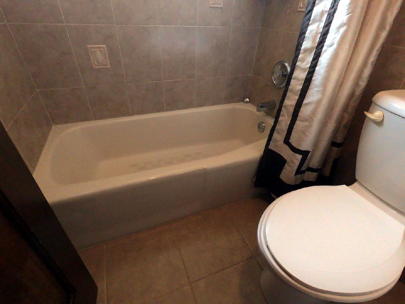
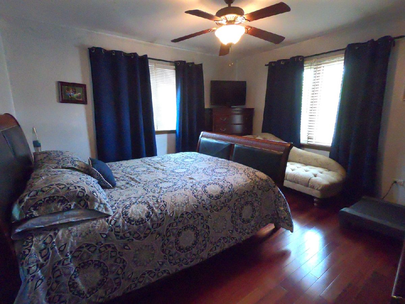
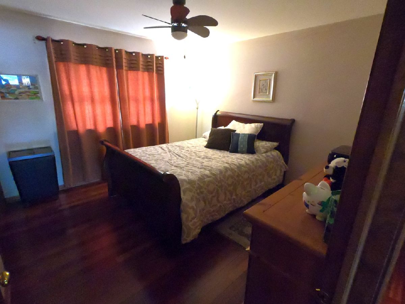
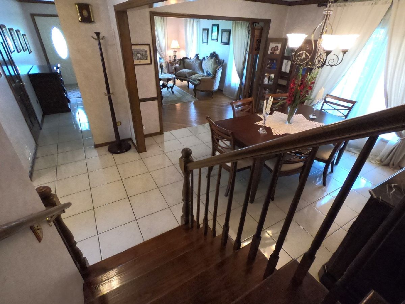
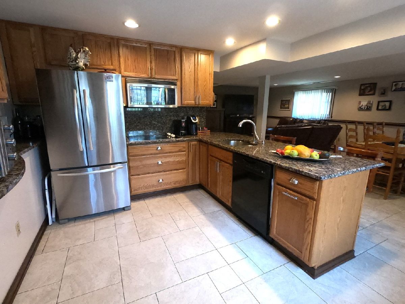
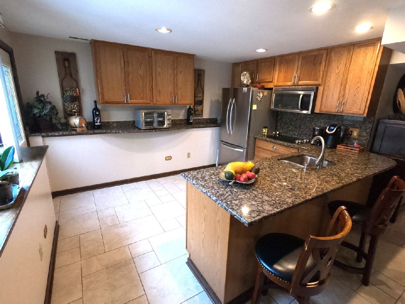
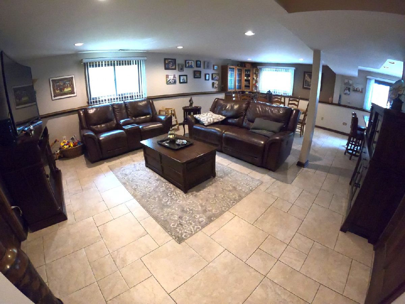
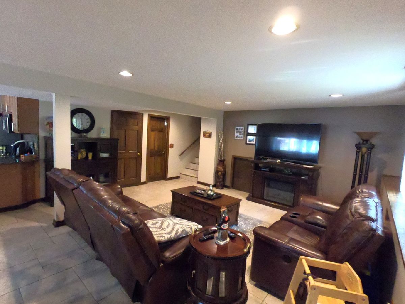
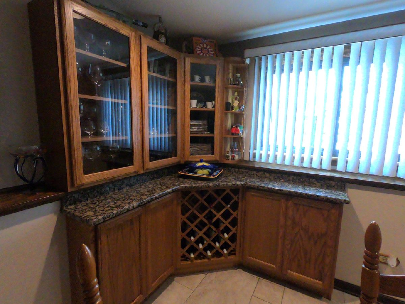
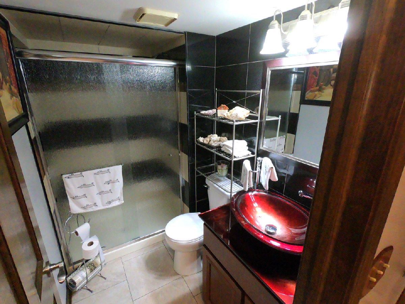
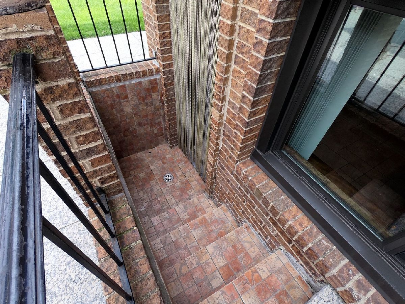
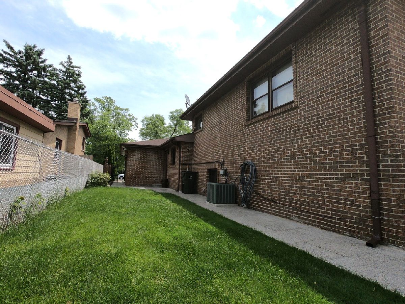
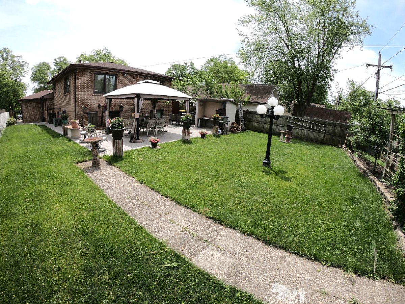
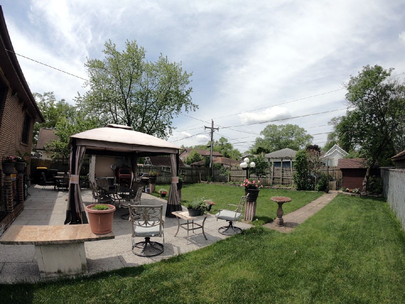
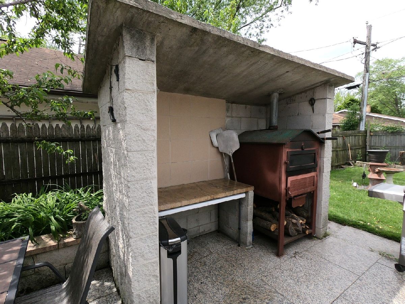
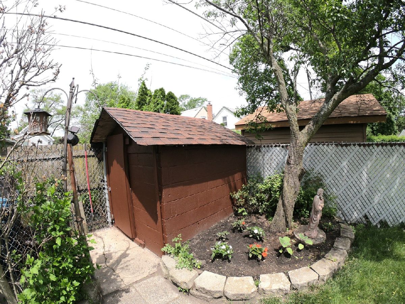
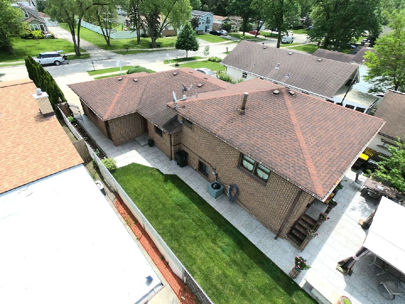
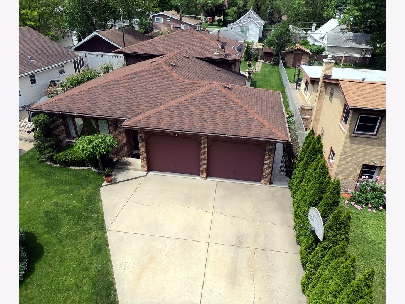
Room Specifics
Total Bedrooms: 3
Bedrooms Above Ground: 3
Bedrooms Below Ground: 0
Dimensions: —
Floor Type: Hardwood
Dimensions: —
Floor Type: Hardwood
Full Bathrooms: 2
Bathroom Amenities: Soaking Tub
Bathroom in Basement: 1
Rooms: Kitchen
Basement Description: Finished,Crawl,Exterior Access
Other Specifics
| 2 | |
| Concrete Perimeter | |
| Concrete | |
| Patio, Outdoor Grill, Workshop | |
| Landscaped | |
| 150X50 | |
| — | |
| — | |
| Bar-Dry, Hardwood Floors, Built-in Features | |
| Range, Microwave, Dishwasher, Washer, Dryer, Disposal, Stainless Steel Appliance(s), Cooktop, Range Hood | |
| Not in DB | |
| — | |
| — | |
| — | |
| — |
Tax History
| Year | Property Taxes |
|---|---|
| 2020 | $6,785 |
Contact Agent
Nearby Similar Homes
Nearby Sold Comparables
Contact Agent
Listing Provided By
Zerillo Realty Inc.

