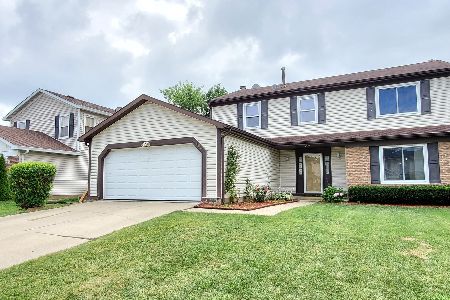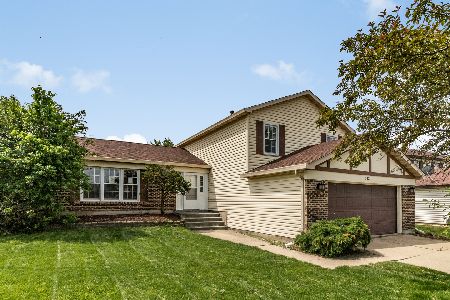140 Fleetwood Drive, Glendale Heights, Illinois 60139
$250,000
|
Sold
|
|
| Status: | Closed |
| Sqft: | 0 |
| Cost/Sqft: | — |
| Beds: | 4 |
| Baths: | 3 |
| Year Built: | 1977 |
| Property Taxes: | $7,634 |
| Days On Market: | 6100 |
| Lot Size: | 0,00 |
Description
Large Home-Family Room PLUS Walk out basement with French doors- Interior Freshly painted, new garage doors, large deck Master bath remodeled with cherry cabinetry, Jacuzzi whirlpool tub, and porcelain tile. Windows approximately 9 years new, Siding, gutters, front door, 2003, Roof 2000, furnace and central air 2001! Built in book cases, bay window, crown moulding and wainscoting in dining room. Just move in!
Property Specifics
| Single Family | |
| — | |
| Tri-Level | |
| 1977 | |
| Partial,Walkout | |
| GREENBRIAR | |
| No | |
| 0 |
| Du Page | |
| Westlake | |
| 0 / Not Applicable | |
| None | |
| Public | |
| Sewer-Storm | |
| 07210940 | |
| 0228221013 |
Nearby Schools
| NAME: | DISTRICT: | DISTANCE: | |
|---|---|---|---|
|
Grade School
Pheasant Ridge Primary School |
16 | — | |
|
Middle School
Glenside Middle School |
16 | Not in DB | |
|
High School
Glenbard North High School |
87 | Not in DB | |
Property History
| DATE: | EVENT: | PRICE: | SOURCE: |
|---|---|---|---|
| 21 Aug, 2009 | Sold | $250,000 | MRED MLS |
| 7 Jun, 2009 | Under contract | $268,800 | MRED MLS |
| — | Last price change | $274,800 | MRED MLS |
| 8 May, 2009 | Listed for sale | $274,800 | MRED MLS |
Room Specifics
Total Bedrooms: 4
Bedrooms Above Ground: 4
Bedrooms Below Ground: 0
Dimensions: —
Floor Type: Carpet
Dimensions: —
Floor Type: Carpet
Dimensions: —
Floor Type: Carpet
Full Bathrooms: 3
Bathroom Amenities: —
Bathroom in Basement: 0
Rooms: Eating Area,Recreation Room
Basement Description: —
Other Specifics
| 2 | |
| Concrete Perimeter | |
| Concrete | |
| — | |
| — | |
| 58 X 100 | |
| — | |
| Full | |
| — | |
| Range, Microwave, Dishwasher, Refrigerator, Washer, Dryer | |
| Not in DB | |
| Sidewalks, Street Lights, Street Paved | |
| — | |
| — | |
| Gas Starter |
Tax History
| Year | Property Taxes |
|---|---|
| 2009 | $7,634 |
Contact Agent
Nearby Similar Homes
Nearby Sold Comparables
Contact Agent
Listing Provided By
RE/MAX Central Inc.












