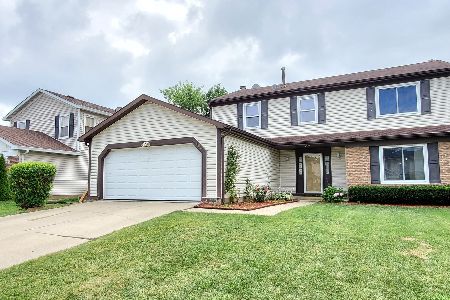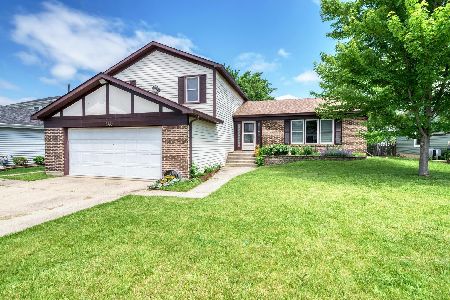143 Saratoga Drive, Glendale Heights, Illinois 60139
$359,000
|
Sold
|
|
| Status: | Closed |
| Sqft: | 2,276 |
| Cost/Sqft: | $158 |
| Beds: | 4 |
| Baths: | 3 |
| Year Built: | — |
| Property Taxes: | $12,172 |
| Days On Market: | 810 |
| Lot Size: | 0,17 |
Description
Step into the allure of your next home-a stunning 4-bedroom, 2.5-bathroom residence where every detail has been crafted for immediate occupancy by a discerning family. Embrace the effortless transition into comfort with this move-in-ready sanctuary. Encased in a generous parcel of land, this abode boasts a spacious 2.5-car garage, complemented by an expansive backyard patio, perfect for gatherings or a tranquil retreat. Inside, a captivating living room unfurls beside an elegant formal dining area, setting the stage for memorable celebrations and intimate dinners alike. On the main level, convenience blends with style-a chic half bath and an expansive family room converge in open-plan harmony, with sliding doors framing views and providing seamless access to the outdoor serenity. State-of-the-art appliances, including a new washer and dryer, add a layer of modernity to the ground floor's practical appeal. The heart of the home, the kitchen, is resplendent with granite countertops and a central island, providing both a culinary workspace and a social hub. Complementing this is a near-new refrigerator, ensuring that this kitchen is as functional as it is beautiful. Descend into the finished basement, illuminated by thoughtful recessed lighting, offering a flexible space for entertainment, a home office, or a play area for the imagination. Ascend to the privacy of the second story where comfort meets luxury. The master bedroom, a true retreat, features an ensuite bathroom and a spacious walk-in closet. Three additional large bedrooms promise restful slumber and are serviced by a full bathroom, complete with a jetted tub for an at-home spa experience. Positioned for convenience and lifestyle, this home is a stone's throw from the bustling shopping centers on Army Trail Rd, placing retail therapy, dining, and entertainment at your doorstep. Welcome to more than just a house-welcome to your new home, where life unfolds beautifully with each passing day.
Property Specifics
| Single Family | |
| — | |
| — | |
| — | |
| — | |
| TIMBERLAKE | |
| No | |
| 0.17 |
| Du Page | |
| Westlake | |
| — / Not Applicable | |
| — | |
| — | |
| — | |
| 11922090 | |
| 0228221002 |
Nearby Schools
| NAME: | DISTRICT: | DISTANCE: | |
|---|---|---|---|
|
Grade School
Americana Intermediate School |
16 | — | |
|
Middle School
Glenside Middle School |
16 | Not in DB | |
|
High School
Glenbard North High School |
87 | Not in DB | |
Property History
| DATE: | EVENT: | PRICE: | SOURCE: |
|---|---|---|---|
| 24 Jul, 2009 | Sold | $220,000 | MRED MLS |
| 22 Jun, 2009 | Under contract | $229,900 | MRED MLS |
| 2 Jun, 2009 | Listed for sale | $229,900 | MRED MLS |
| 22 Sep, 2020 | Sold | $280,000 | MRED MLS |
| 2 Aug, 2020 | Under contract | $294,900 | MRED MLS |
| 16 Jul, 2020 | Listed for sale | $294,900 | MRED MLS |
| 28 Dec, 2023 | Sold | $359,000 | MRED MLS |
| 8 Nov, 2023 | Under contract | $359,000 | MRED MLS |
| 1 Nov, 2023 | Listed for sale | $359,000 | MRED MLS |
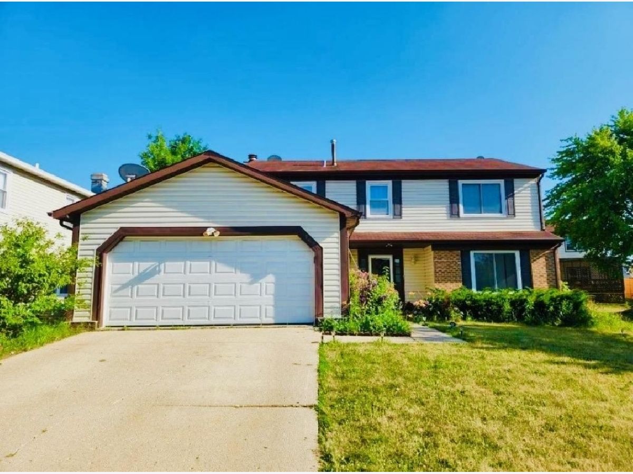
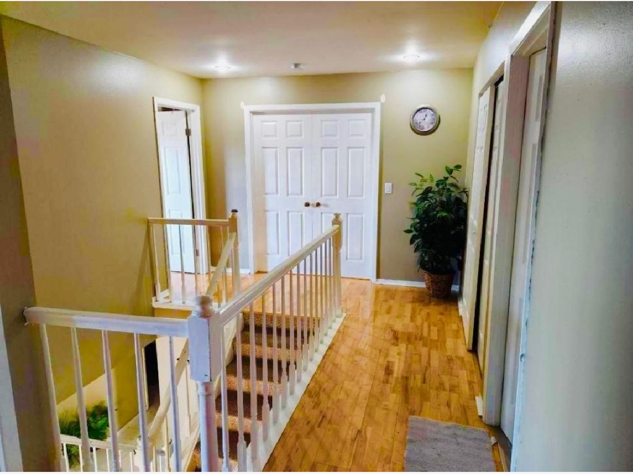
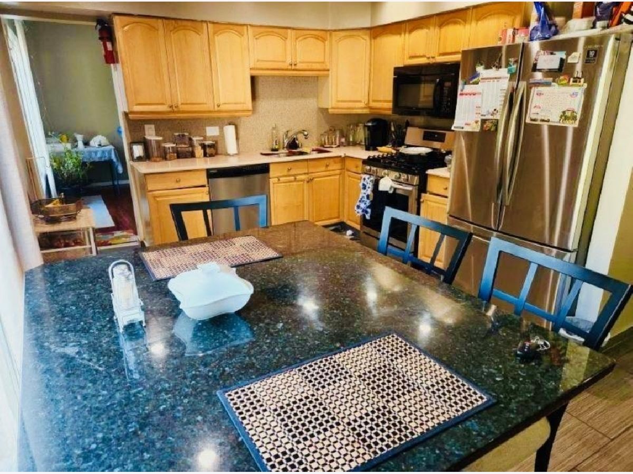
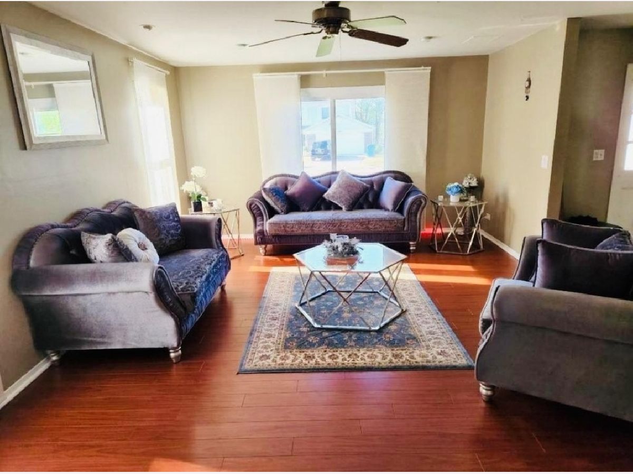
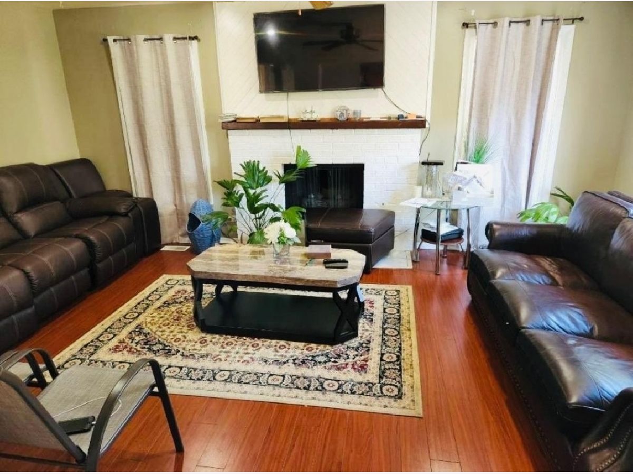
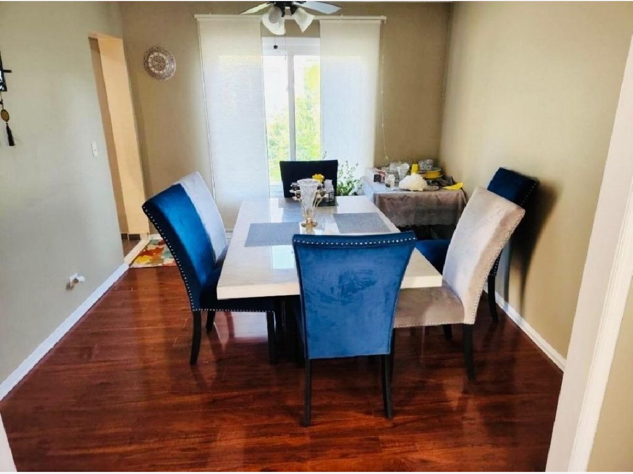
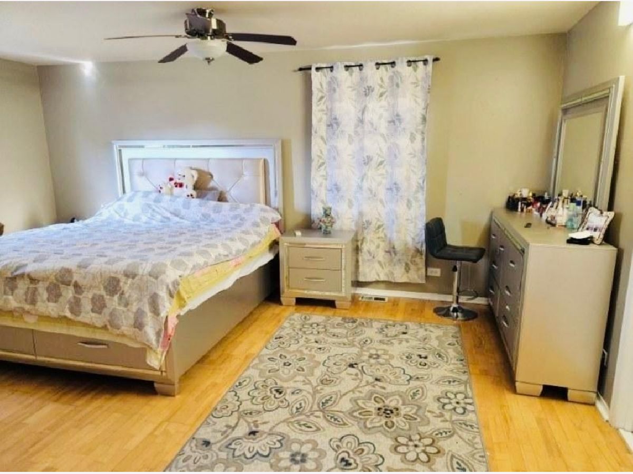
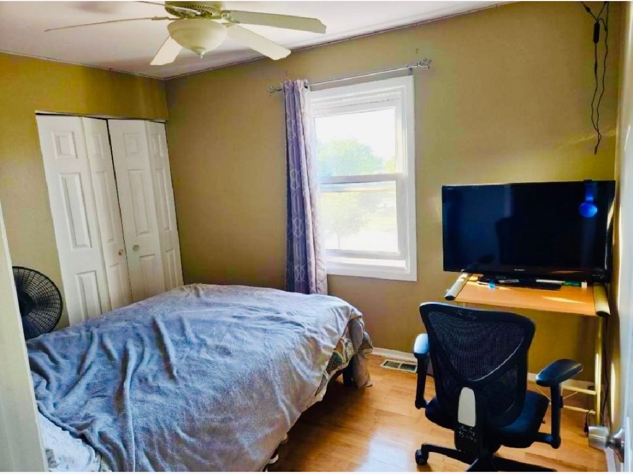
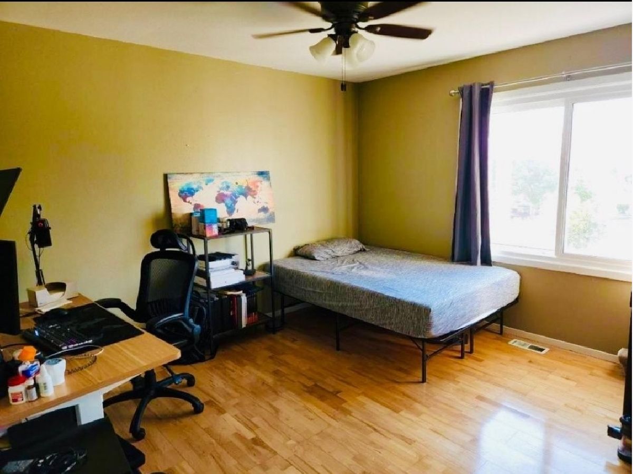
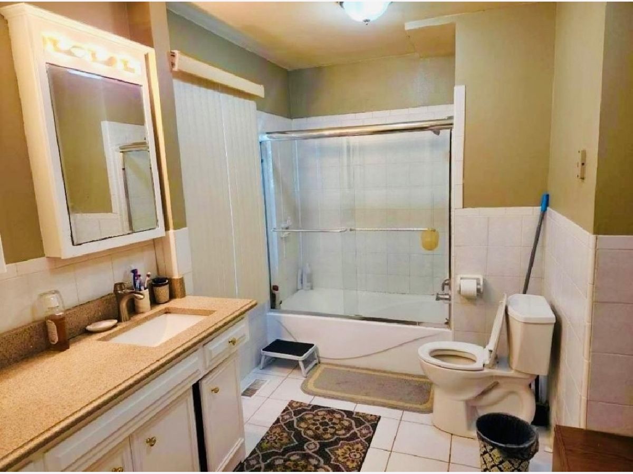
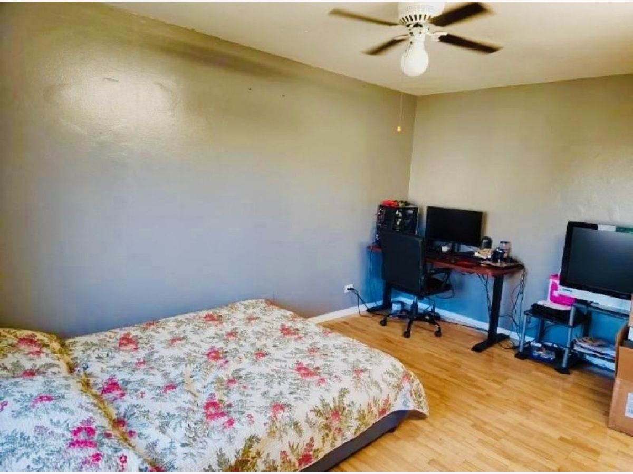
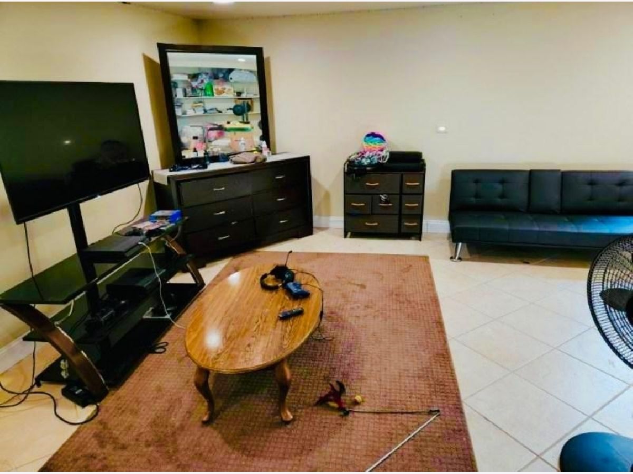
Room Specifics
Total Bedrooms: 4
Bedrooms Above Ground: 4
Bedrooms Below Ground: 0
Dimensions: —
Floor Type: —
Dimensions: —
Floor Type: —
Dimensions: —
Floor Type: —
Full Bathrooms: 3
Bathroom Amenities: Whirlpool,Soaking Tub
Bathroom in Basement: 0
Rooms: —
Basement Description: Finished
Other Specifics
| 2 | |
| — | |
| Concrete | |
| — | |
| — | |
| 56X102 | |
| — | |
| — | |
| — | |
| — | |
| Not in DB | |
| — | |
| — | |
| — | |
| — |
Tax History
| Year | Property Taxes |
|---|---|
| 2009 | $7,556 |
| 2020 | $9,247 |
| 2023 | $12,172 |
Contact Agent
Nearby Similar Homes
Nearby Sold Comparables
Contact Agent
Listing Provided By
Illinois Star, LTD







