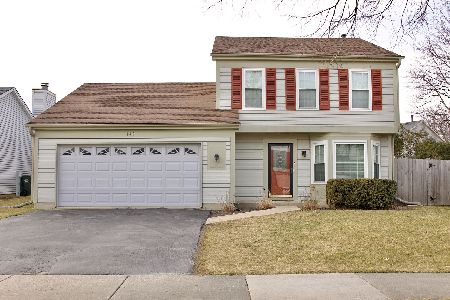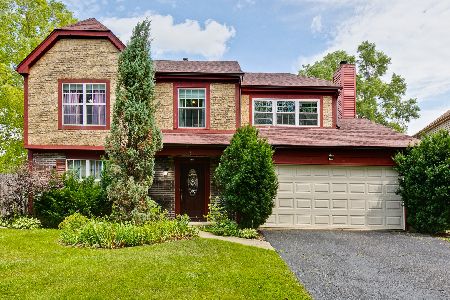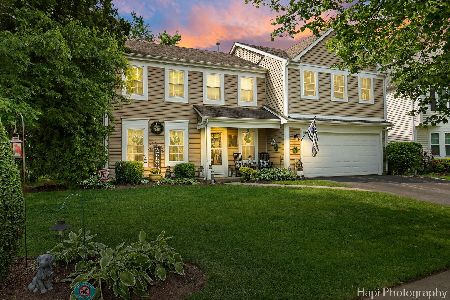140 Knightsbridge Drive, Mundelein, Illinois 60060
$239,500
|
Sold
|
|
| Status: | Closed |
| Sqft: | 1,565 |
| Cost/Sqft: | $159 |
| Beds: | 3 |
| Baths: | 2 |
| Year Built: | 1986 |
| Property Taxes: | $7,870 |
| Days On Market: | 2300 |
| Lot Size: | 0,14 |
Description
Highly rated Vernon Hills schools! Popular Cambridge West presents this warm and inviting home with many great upgrades throughout! Freshly painted and brand new carpet! Gleaming hardwood floors! Foyer entrance enjoys open stairway and coat closet. All eyes on the gorgeous bay window in the living room with LED recessed lighting. The fully updated kitchen is a showstopper! Featuring all white cabinetry, all SS appliances, granite counters & custom built-in wine rack. Feast away in the perfect eating area with bay window overlooking large yard. Family room boasts custom built-ins, ceiling fan, recessed lighting, slider access, and topped with dual skylights allowing for an abundance of natural sunlight. Spacious master suite enjoys vaulted ceilings and personal walk-in closet. Two additional bedrooms with generous closet space. Gorgeously updated baths. Enjoy the large patio for all your summer festivities. Brand new washer and dryer! 2-year old furnace. Home warranty offered for peace of mind. Close to Maurice A Noll Park, dining, shopping, and so much more! Show with confidence!
Property Specifics
| Single Family | |
| — | |
| — | |
| 1986 | |
| None | |
| — | |
| No | |
| 0.14 |
| Lake | |
| Cambridge West | |
| 0 / Not Applicable | |
| None | |
| Public | |
| Public Sewer | |
| 10544875 | |
| 11293030310000 |
Nearby Schools
| NAME: | DISTRICT: | DISTANCE: | |
|---|---|---|---|
|
High School
Vernon Hills High School |
128 | Not in DB | |
Property History
| DATE: | EVENT: | PRICE: | SOURCE: |
|---|---|---|---|
| 26 Nov, 2019 | Sold | $239,500 | MRED MLS |
| 22 Oct, 2019 | Under contract | $249,000 | MRED MLS |
| 10 Oct, 2019 | Listed for sale | $249,000 | MRED MLS |
| 12 Apr, 2024 | Sold | $371,000 | MRED MLS |
| 10 Mar, 2024 | Under contract | $365,000 | MRED MLS |
| 8 Mar, 2024 | Listed for sale | $365,000 | MRED MLS |
Room Specifics
Total Bedrooms: 3
Bedrooms Above Ground: 3
Bedrooms Below Ground: 0
Dimensions: —
Floor Type: Carpet
Dimensions: —
Floor Type: Carpet
Full Bathrooms: 2
Bathroom Amenities: —
Bathroom in Basement: 0
Rooms: Walk In Closet
Basement Description: None
Other Specifics
| 2.5 | |
| Concrete Perimeter | |
| Asphalt | |
| Patio, Porch, Storms/Screens | |
| Landscaped | |
| 60X120X33X49X67 | |
| Unfinished | |
| — | |
| Vaulted/Cathedral Ceilings, Skylight(s), Hardwood Floors, First Floor Laundry, Built-in Features, Walk-In Closet(s) | |
| Range, Dishwasher, Refrigerator, Washer, Dryer, Stainless Steel Appliance(s), Range Hood | |
| Not in DB | |
| Sidewalks, Street Lights, Street Paved | |
| — | |
| — | |
| — |
Tax History
| Year | Property Taxes |
|---|---|
| 2019 | $7,870 |
| 2024 | $8,026 |
Contact Agent
Nearby Similar Homes
Nearby Sold Comparables
Contact Agent
Listing Provided By
AK Homes






