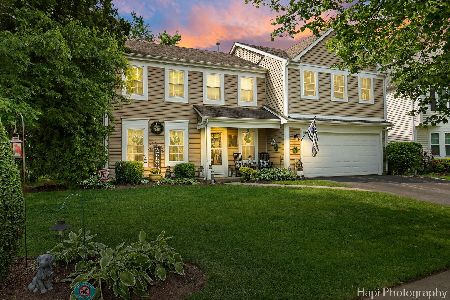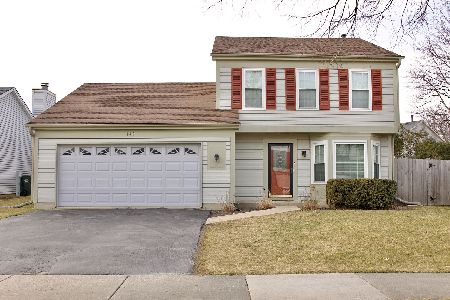5 Knightsbridge Court, Mundelein, Illinois 60060
$305,000
|
Sold
|
|
| Status: | Closed |
| Sqft: | 2,140 |
| Cost/Sqft: | $145 |
| Beds: | 4 |
| Baths: | 3 |
| Year Built: | 1986 |
| Property Taxes: | $9,344 |
| Days On Market: | 1973 |
| Lot Size: | 0,25 |
Description
Beautiful four bedroom, 2.1 bath home nestled in Cambridge West community and Vernon Hills school districts (73, 128)! Gorgeous open floor plan in the main living areas are ideal for entertaining! Sunny and bright combined living and dining rooms welcome you inside. Gourmet kitchen provides newer appliances (all within the last 5 years), abundant cabinet and counter space, and bright eating area overlooking the backyard! Cozy family room graced with stone fireplace and exterior access to the patio, ideal for seamless indoor and outdoor living. Retreat away to the second-floor master suite appointed with a large walk-in closet and private ensuite with double sink vanity and walk-in shower. Three spacious bedrooms and a shared bath adorn the second floor. Relax outdoors in the private fenced backyard with open grassy area, large patio, and additional storage in the shed. Close to shopping, restaurants, and so much more! Welcome home!
Property Specifics
| Single Family | |
| — | |
| — | |
| 1986 | |
| None | |
| — | |
| No | |
| 0.25 |
| Lake | |
| Cambridge West | |
| — / Not Applicable | |
| None | |
| Public | |
| Public Sewer | |
| 10841082 | |
| 11293020090000 |
Nearby Schools
| NAME: | DISTRICT: | DISTANCE: | |
|---|---|---|---|
|
Grade School
Hawthorn Elementary School (nor |
73 | — | |
|
Middle School
Hawthorn Middle School North |
73 | Not in DB | |
|
High School
Vernon Hills High School |
128 | Not in DB | |
Property History
| DATE: | EVENT: | PRICE: | SOURCE: |
|---|---|---|---|
| 20 May, 2008 | Sold | $270,000 | MRED MLS |
| 14 Mar, 2008 | Under contract | $285,000 | MRED MLS |
| — | Last price change | $299,900 | MRED MLS |
| 16 Oct, 2007 | Listed for sale | $314,900 | MRED MLS |
| 13 Oct, 2020 | Sold | $305,000 | MRED MLS |
| 10 Sep, 2020 | Under contract | $310,000 | MRED MLS |
| 31 Aug, 2020 | Listed for sale | $310,000 | MRED MLS |
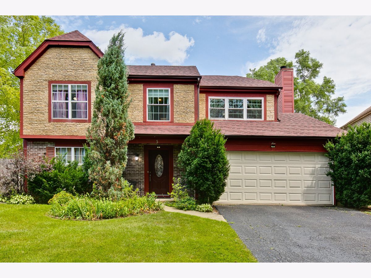
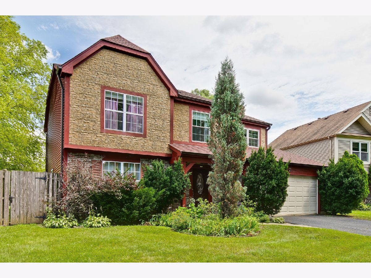
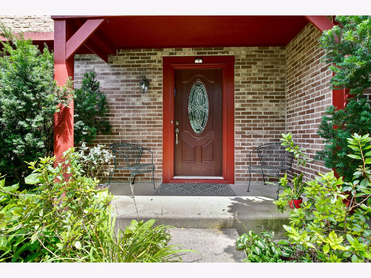
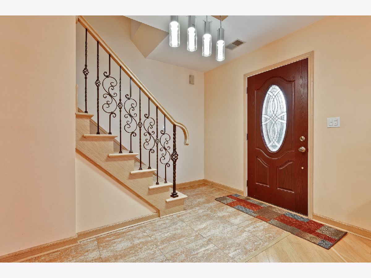
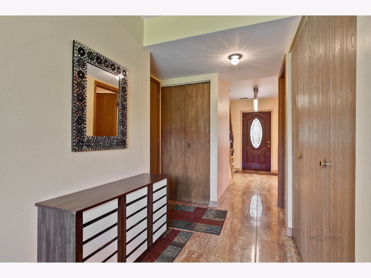
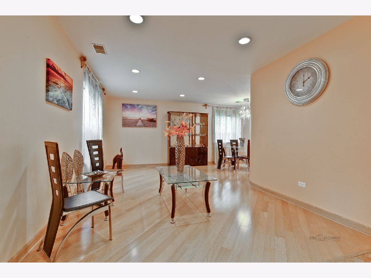
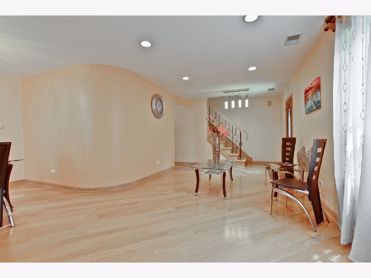
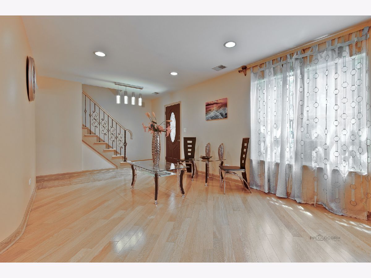
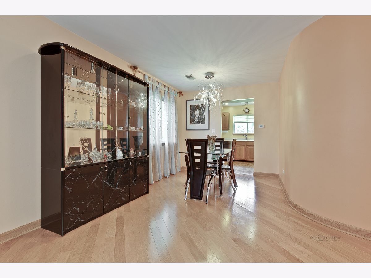
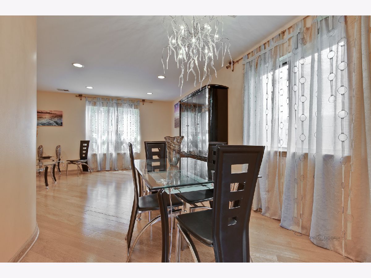
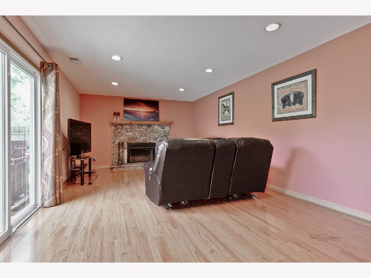
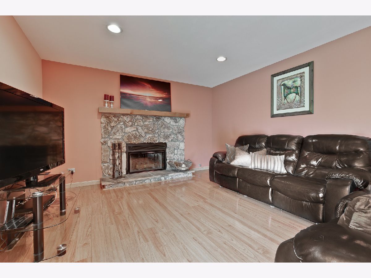
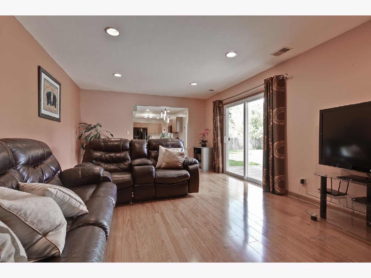
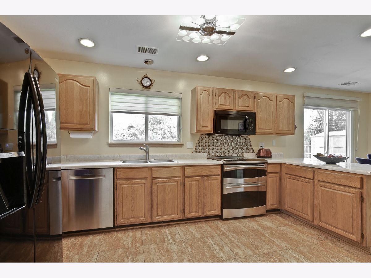
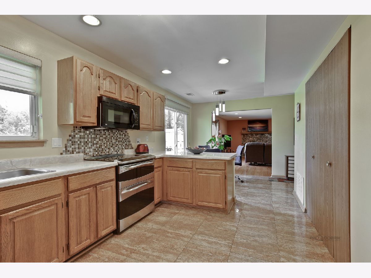
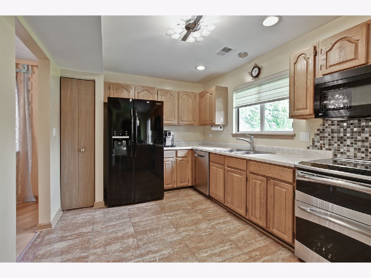
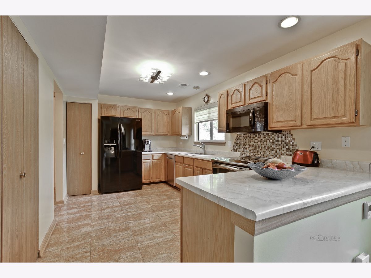
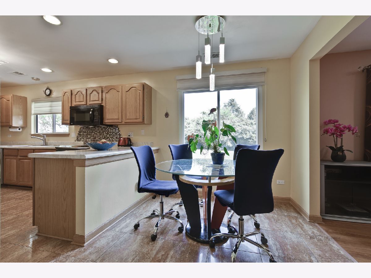
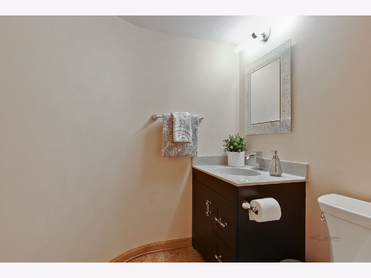
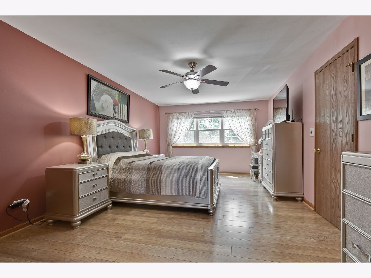
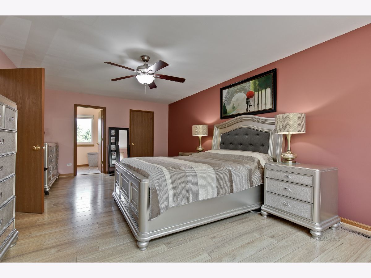
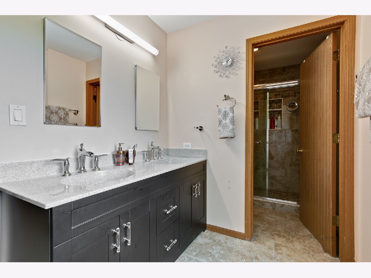
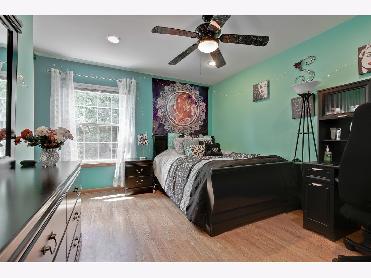
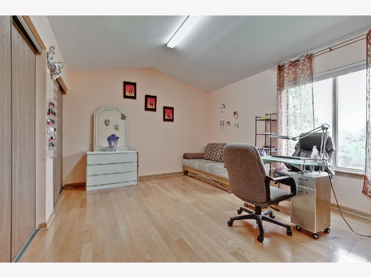
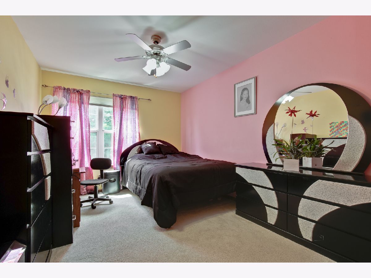
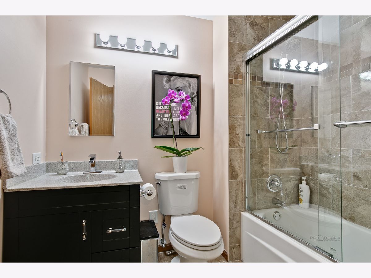
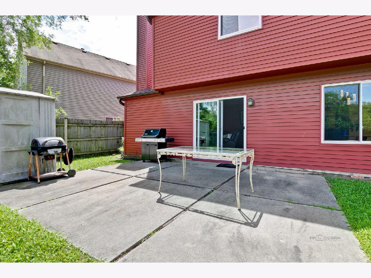
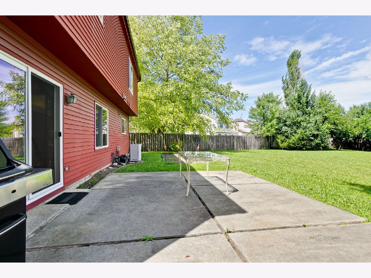
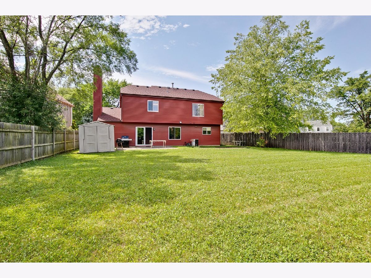
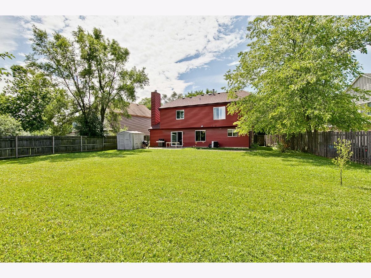
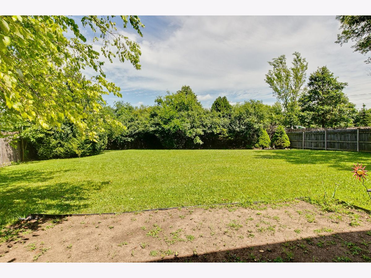
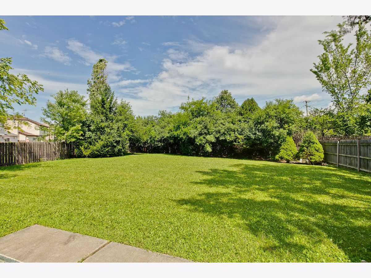
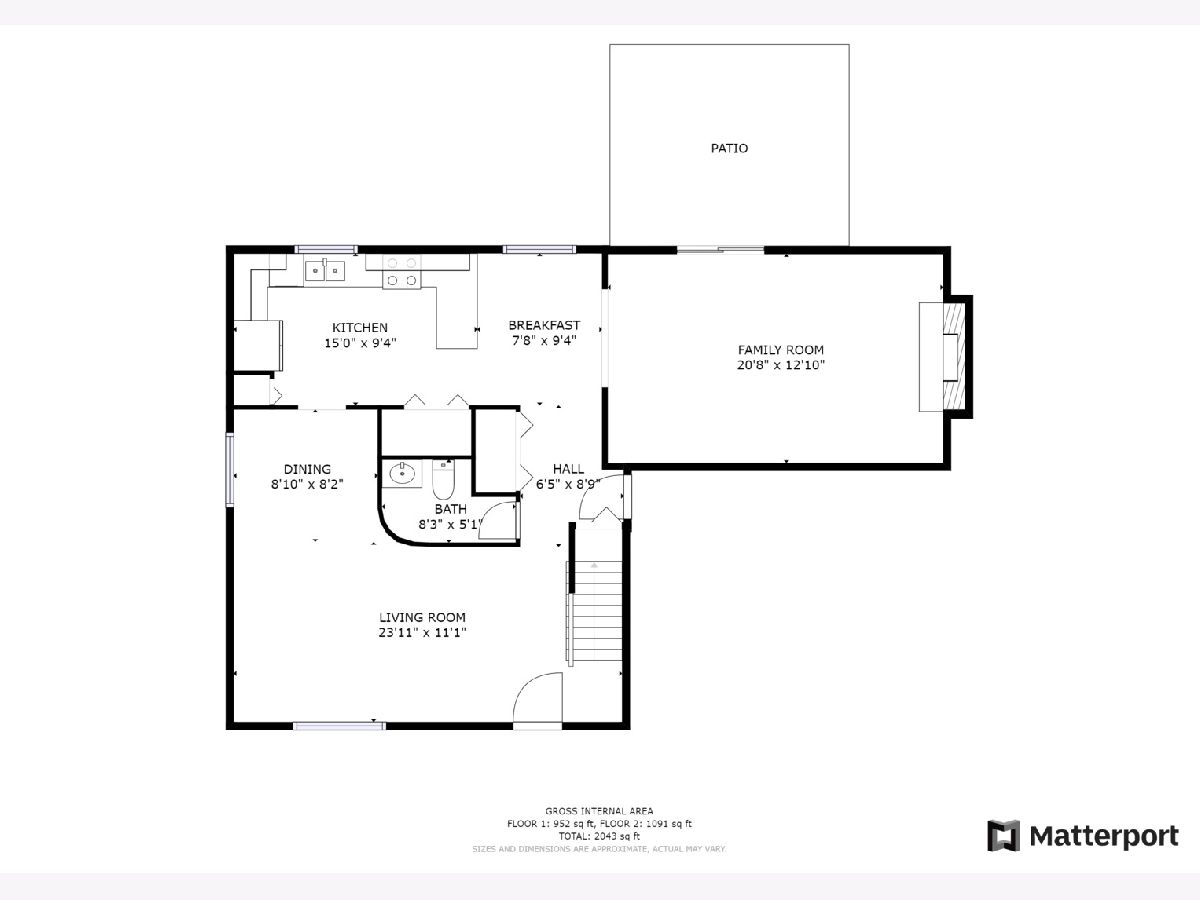
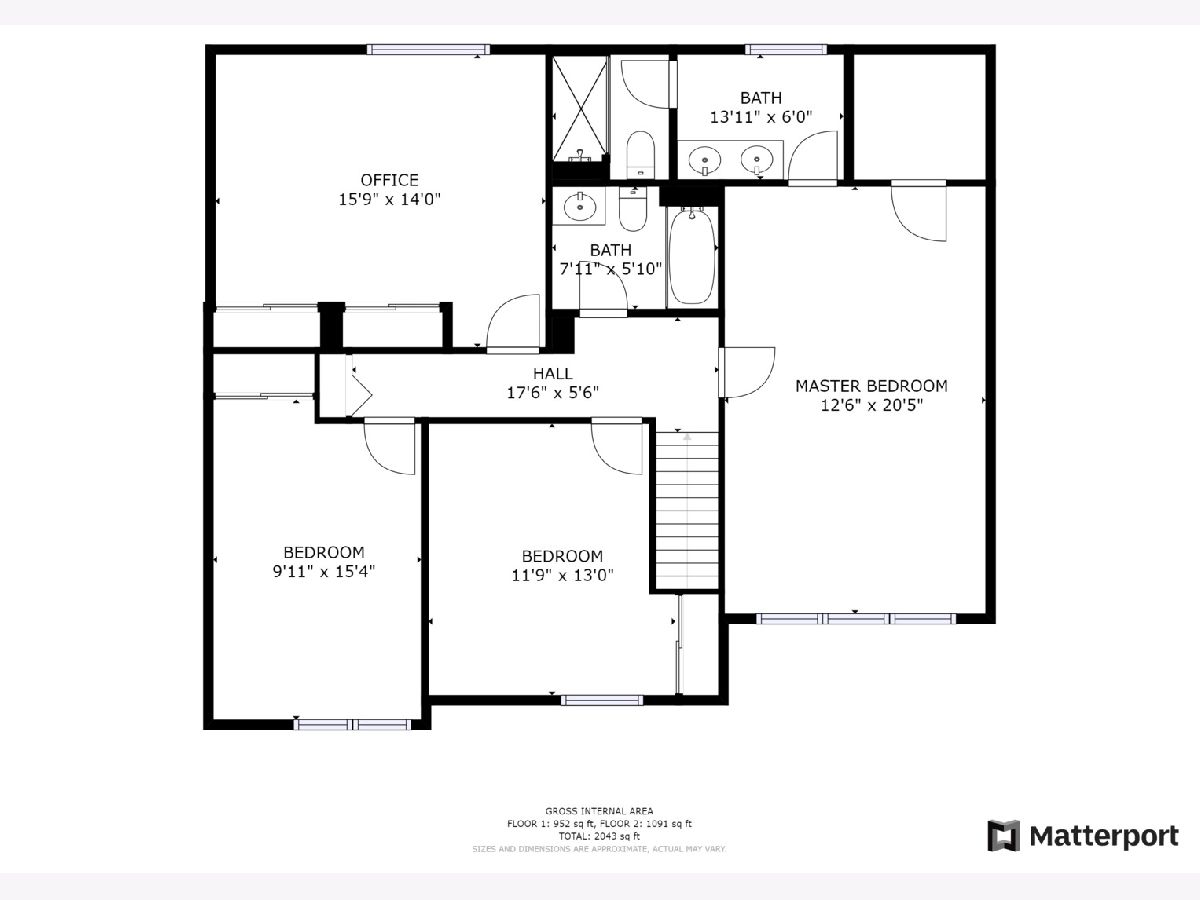
Room Specifics
Total Bedrooms: 4
Bedrooms Above Ground: 4
Bedrooms Below Ground: 0
Dimensions: —
Floor Type: Wood Laminate
Dimensions: —
Floor Type: Wood Laminate
Dimensions: —
Floor Type: Carpet
Full Bathrooms: 3
Bathroom Amenities: Double Sink
Bathroom in Basement: 0
Rooms: Foyer,Eating Area
Basement Description: Slab
Other Specifics
| 2 | |
| — | |
| Asphalt | |
| Patio, Storms/Screens | |
| Fenced Yard,Landscaped | |
| 46X150X48X61X139 | |
| — | |
| Full | |
| Vaulted/Cathedral Ceilings, Wood Laminate Floors, First Floor Laundry, Walk-In Closet(s) | |
| Range, Microwave, Dishwasher, Refrigerator, Washer, Dryer, Disposal | |
| Not in DB | |
| Park, Curbs, Sidewalks, Street Lights, Street Paved | |
| — | |
| — | |
| Attached Fireplace Doors/Screen, Gas Starter |
Tax History
| Year | Property Taxes |
|---|---|
| 2008 | $6,677 |
| 2020 | $9,344 |
Contact Agent
Nearby Similar Homes
Nearby Sold Comparables
Contact Agent
Listing Provided By
RE/MAX Top Performers

