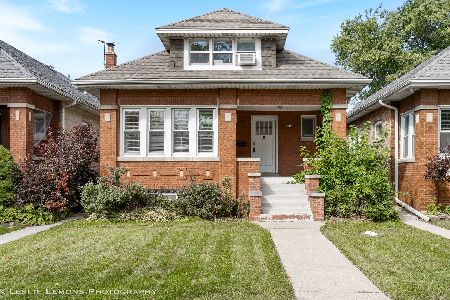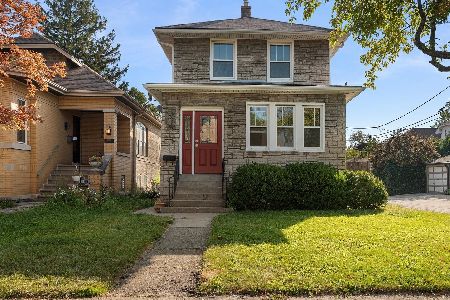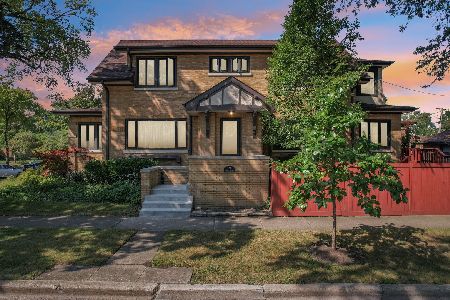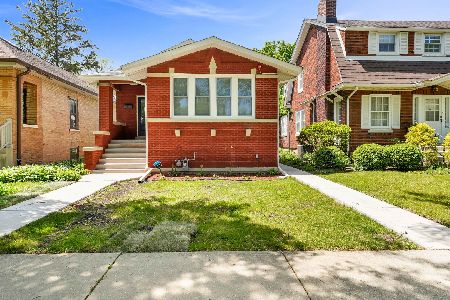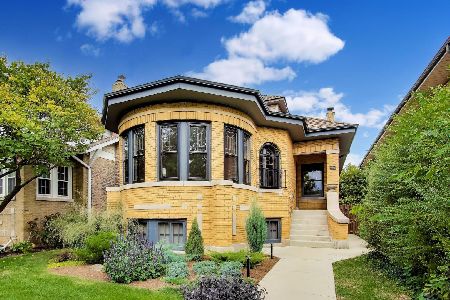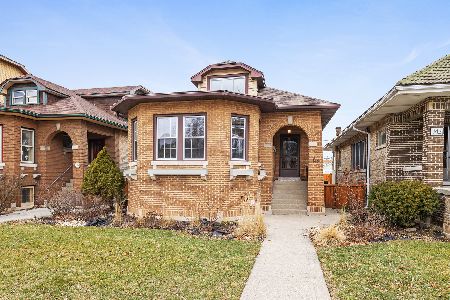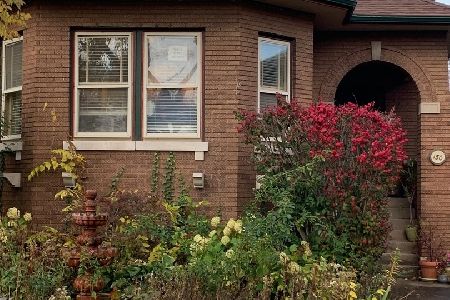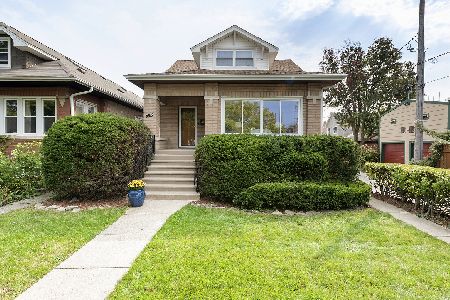140 Le Moyne Parkway, Oak Park, Illinois 60302
$395,000
|
Sold
|
|
| Status: | Closed |
| Sqft: | 1,800 |
| Cost/Sqft: | $222 |
| Beds: | 3 |
| Baths: | 4 |
| Year Built: | 1923 |
| Property Taxes: | $8,205 |
| Days On Market: | 2803 |
| Lot Size: | 0,10 |
Description
Great brick bungalow! This spacious 4 bedroom and four bath home is a great north Oak Park deal. Features lovely hardwood floors and cute decor through out. Stunning master suite on 2nd features huge bath with soaking tub and separate shower, vaulted ceiling, 2nd floor laundry room and a huge walk -in closet. White cabinet kitchen with stainless steel appliances and large pantry. Finished basement has huge rec room,full bath,4th bedroom and tons of storage!Some new windows,central air,tankless water heater. Home has new back flow valve waterproofing system. Two car garage and cute fenced yard. So much home for your money!
Property Specifics
| Single Family | |
| — | |
| Bungalow | |
| 1923 | |
| Full | |
| — | |
| No | |
| 0.1 |
| Cook | |
| — | |
| 0 / Not Applicable | |
| None | |
| Lake Michigan | |
| Public Sewer | |
| 09880925 | |
| 16051030280000 |
Nearby Schools
| NAME: | DISTRICT: | DISTANCE: | |
|---|---|---|---|
|
Grade School
William Hatch Elementary School |
97 | — | |
|
Middle School
Gwendolyn Brooks Middle School |
97 | Not in DB | |
|
High School
Oak Park & River Forest High Sch |
200 | Not in DB | |
Property History
| DATE: | EVENT: | PRICE: | SOURCE: |
|---|---|---|---|
| 16 Apr, 2012 | Sold | $221,900 | MRED MLS |
| 22 Nov, 2011 | Under contract | $217,800 | MRED MLS |
| — | Last price change | $228,000 | MRED MLS |
| 5 Jul, 2011 | Listed for sale | $379,800 | MRED MLS |
| 30 May, 2018 | Sold | $395,000 | MRED MLS |
| 14 Mar, 2018 | Under contract | $398,800 | MRED MLS |
| 12 Mar, 2018 | Listed for sale | $398,800 | MRED MLS |
Room Specifics
Total Bedrooms: 4
Bedrooms Above Ground: 3
Bedrooms Below Ground: 1
Dimensions: —
Floor Type: Hardwood
Dimensions: —
Floor Type: Hardwood
Dimensions: —
Floor Type: —
Full Bathrooms: 4
Bathroom Amenities: Separate Shower,Double Sink,Soaking Tub
Bathroom in Basement: 1
Rooms: Sitting Room,Workshop,Pantry,Enclosed Porch,Kitchen
Basement Description: Finished,Exterior Access
Other Specifics
| 2 | |
| Concrete Perimeter | |
| — | |
| Patio, Storms/Screens | |
| Fenced Yard | |
| 30X125 | |
| — | |
| Full | |
| Vaulted/Cathedral Ceilings, Skylight(s), Hardwood Floors, Wood Laminate Floors, Second Floor Laundry, First Floor Full Bath | |
| Range, Microwave, Dishwasher, Refrigerator, Washer, Dryer, Disposal, Stainless Steel Appliance(s) | |
| Not in DB | |
| Sidewalks, Street Lights, Street Paved | |
| — | |
| — | |
| — |
Tax History
| Year | Property Taxes |
|---|---|
| 2012 | $6,874 |
| 2018 | $8,205 |
Contact Agent
Nearby Similar Homes
Nearby Sold Comparables
Contact Agent
Listing Provided By
RE/MAX In The Village Realtors

