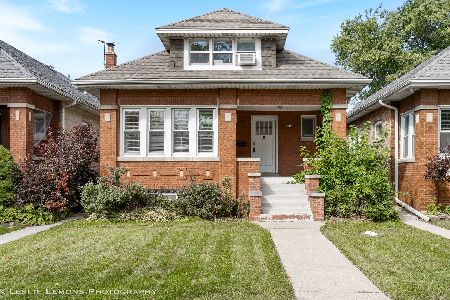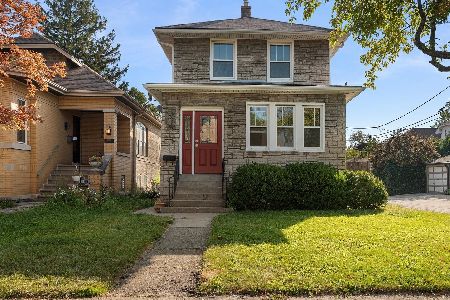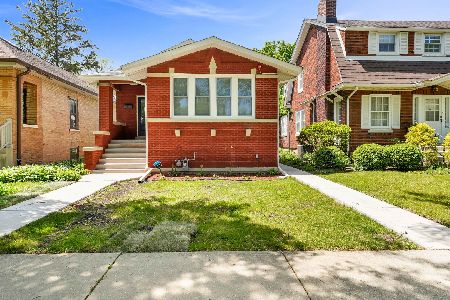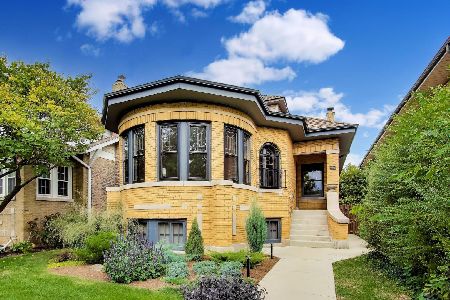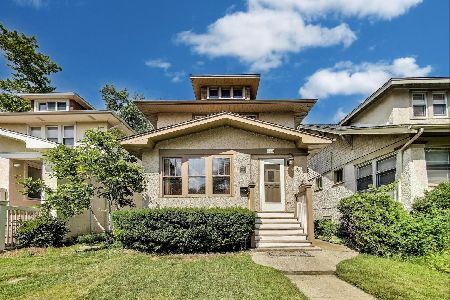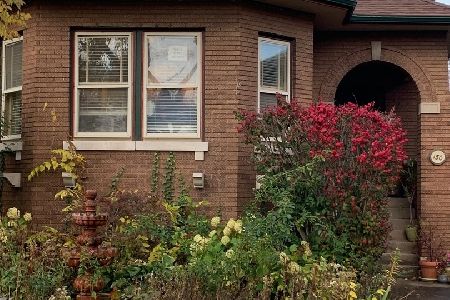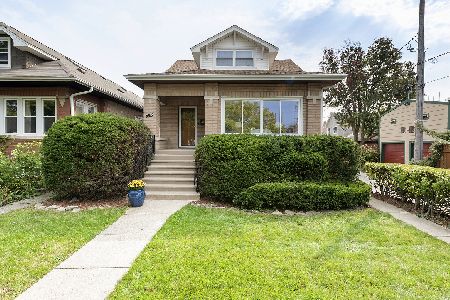146 Le Moyne Parkway, Oak Park, Illinois 60302
$430,000
|
Sold
|
|
| Status: | Closed |
| Sqft: | 1,425 |
| Cost/Sqft: | $298 |
| Beds: | 3 |
| Baths: | 1 |
| Year Built: | 1924 |
| Property Taxes: | $10,007 |
| Days On Market: | 996 |
| Lot Size: | 0,00 |
Description
Immaculate octagon bungalow embodies perfectly maintained vintage charm and modern amenities. The foyer opens to the dining and living room with stained glass window. Gorgeous and preserved original wood trim and molding carry through the front living and dining room. Natural light streams in from every direction through the newer windows and refinished blond wood floors carry throughout the entire first floor. Warm white walls and minimalist design touches create a space you will want to call home. 2 large bedrooms located just off of the dining room, offer elfa closets for maximum storage. A beautifully restored bathroom with original tile is centrally located and preserves its original history and character. Gut-remodeled kitchen offers inset floor to ceiling cabinets with crown molding, expansive island with sink and seating for 5, gorgeous natural stone counters with full backsplash, and upgraded stainless steel appliances. This incredible kitchen is the hub of the home with a mudroom/command center/office and 3rd bedroom sitting at the back of the home, overlooking the backyard. The walk-up attic provides incredible storage and room for expansion! Bright and open basement doubles your living space. Although unfinished (ceilings are drywalled and walls/floor painted), this bright basement is currently used as a family room, playroom, office, and school area set up with cabinets, counters and 2nd fridge. Easily add a few finishing touches and 2nd bathroom here! Quaint backyard and patio combined with the front yard and additional front parkway, provide outdoor space for everyone! 2 car garage has added 40 Amps for electric car! Tear-off roof in 2012, New washer/dryer in 2017, Hot water heater 2016, new furnace, new overhead sewer, ejector pit, sump pump and permaseal. Hatch elementary school and park is just 2.5 blocks away and easy access to main thoroughfares and North Ave for your morning coffee, eateries, and shopping! With wonderful neighbors and a tight knit community this beautiful property is one to call 'Home'.
Property Specifics
| Single Family | |
| — | |
| — | |
| 1924 | |
| — | |
| — | |
| No | |
| — |
| Cook | |
| — | |
| 0 / Not Applicable | |
| — | |
| — | |
| — | |
| 11721957 | |
| 16051030260000 |
Nearby Schools
| NAME: | DISTRICT: | DISTANCE: | |
|---|---|---|---|
|
Grade School
William Hatch Elementary School |
97 | — | |
|
Middle School
Gwendolyn Brooks Middle School |
97 | Not in DB | |
|
High School
Oak Park & River Forest High Sch |
200 | Not in DB | |
Property History
| DATE: | EVENT: | PRICE: | SOURCE: |
|---|---|---|---|
| 14 Mar, 2023 | Sold | $430,000 | MRED MLS |
| 26 Feb, 2023 | Under contract | $425,000 | MRED MLS |
| 26 Feb, 2023 | Listed for sale | $425,000 | MRED MLS |
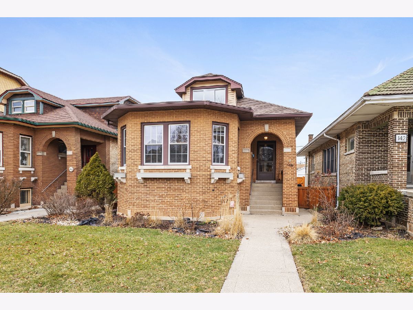
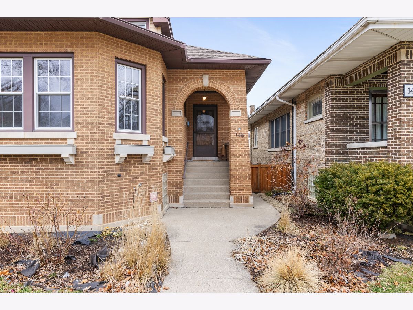
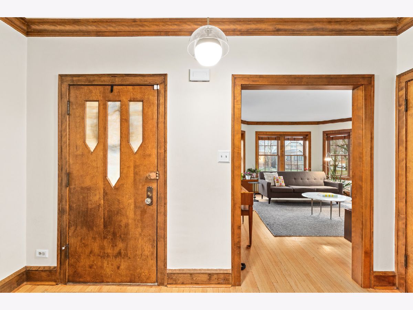
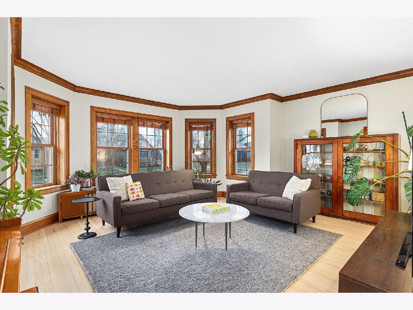
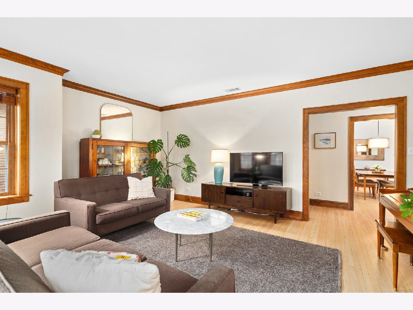
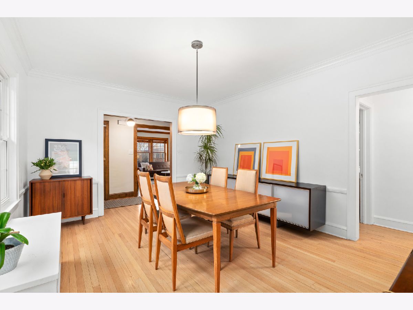
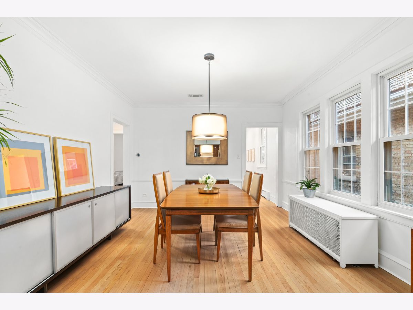
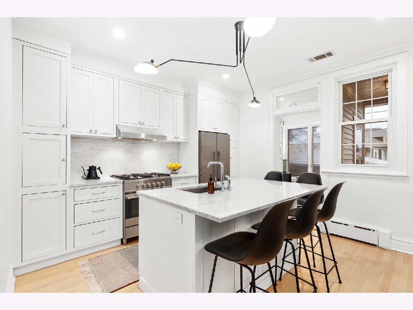
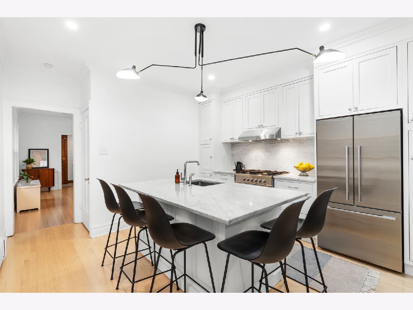
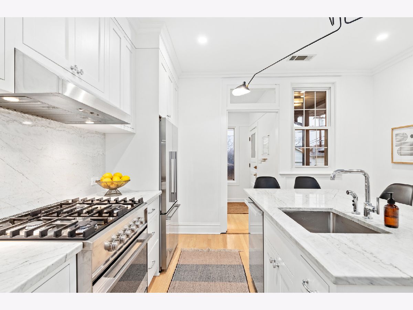
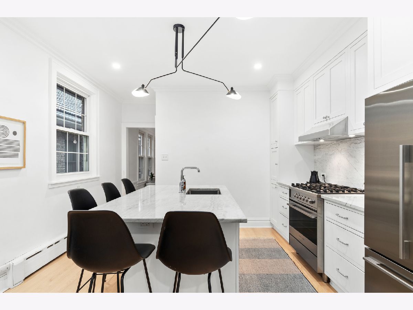
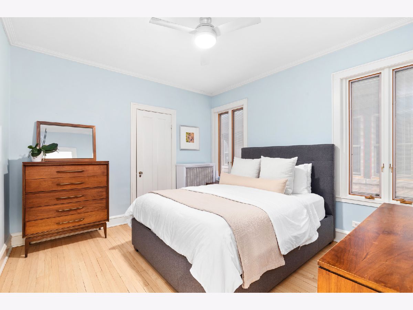
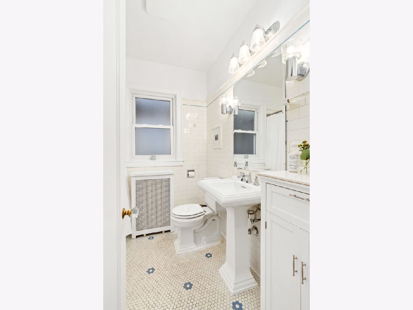
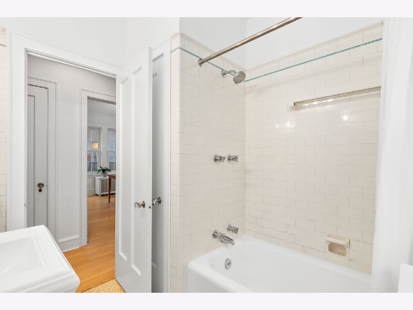
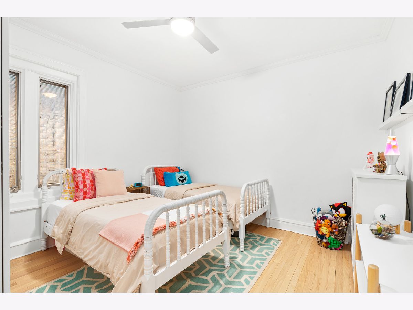
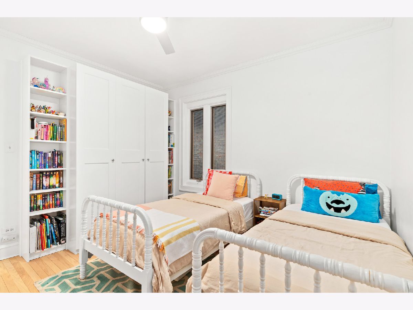
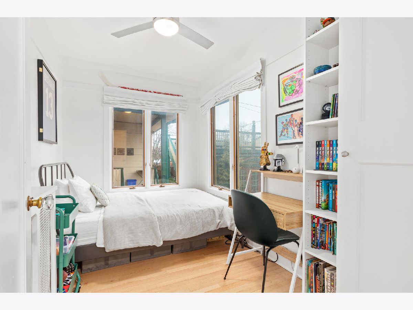
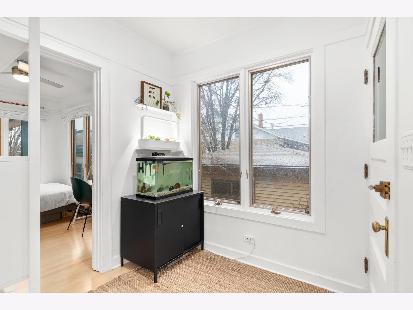
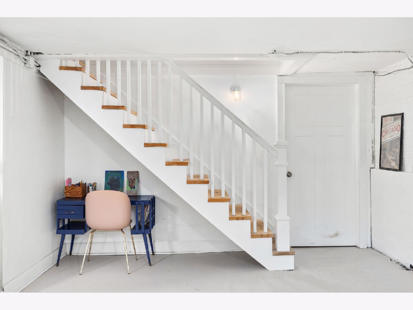
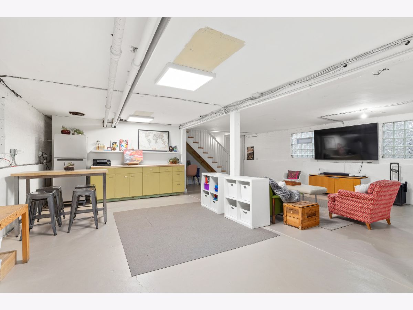
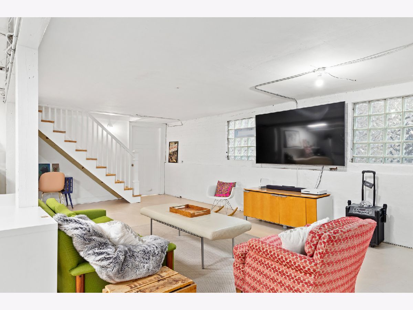
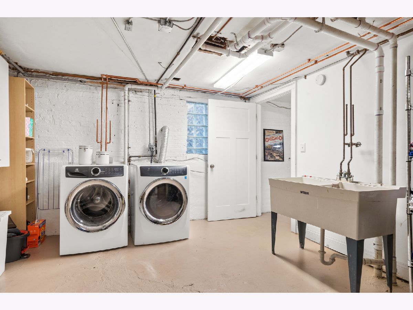
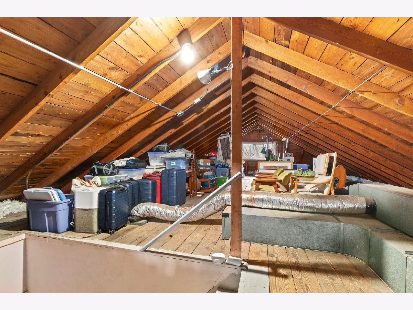
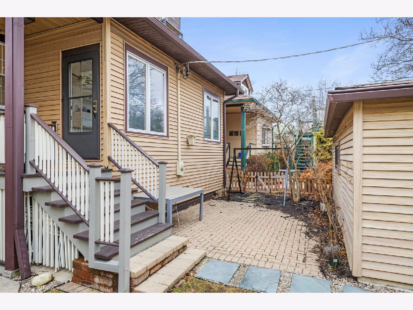
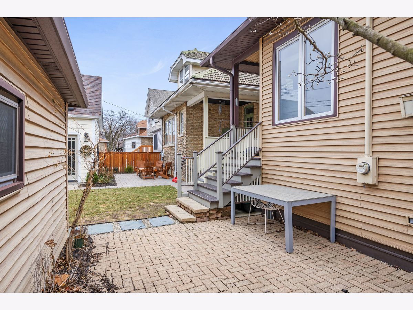
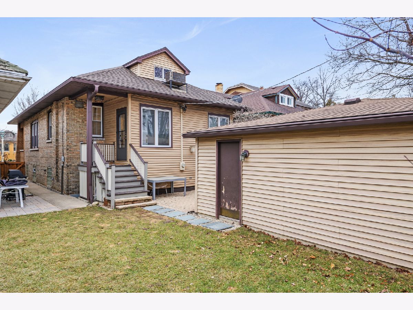
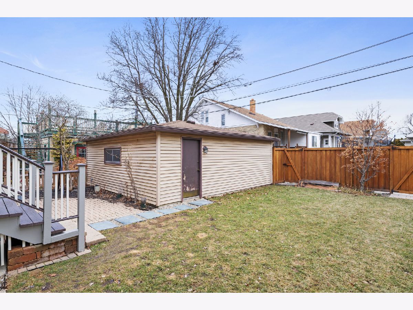
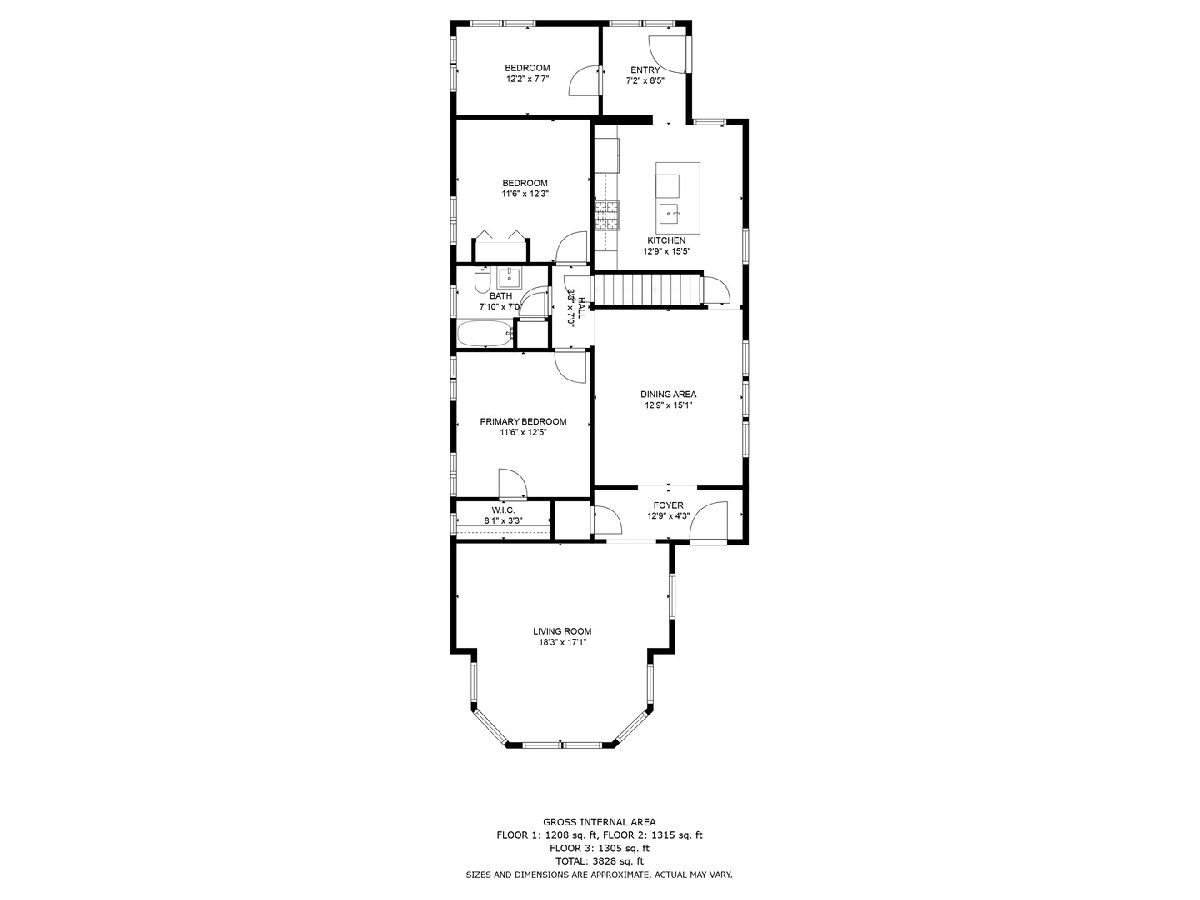
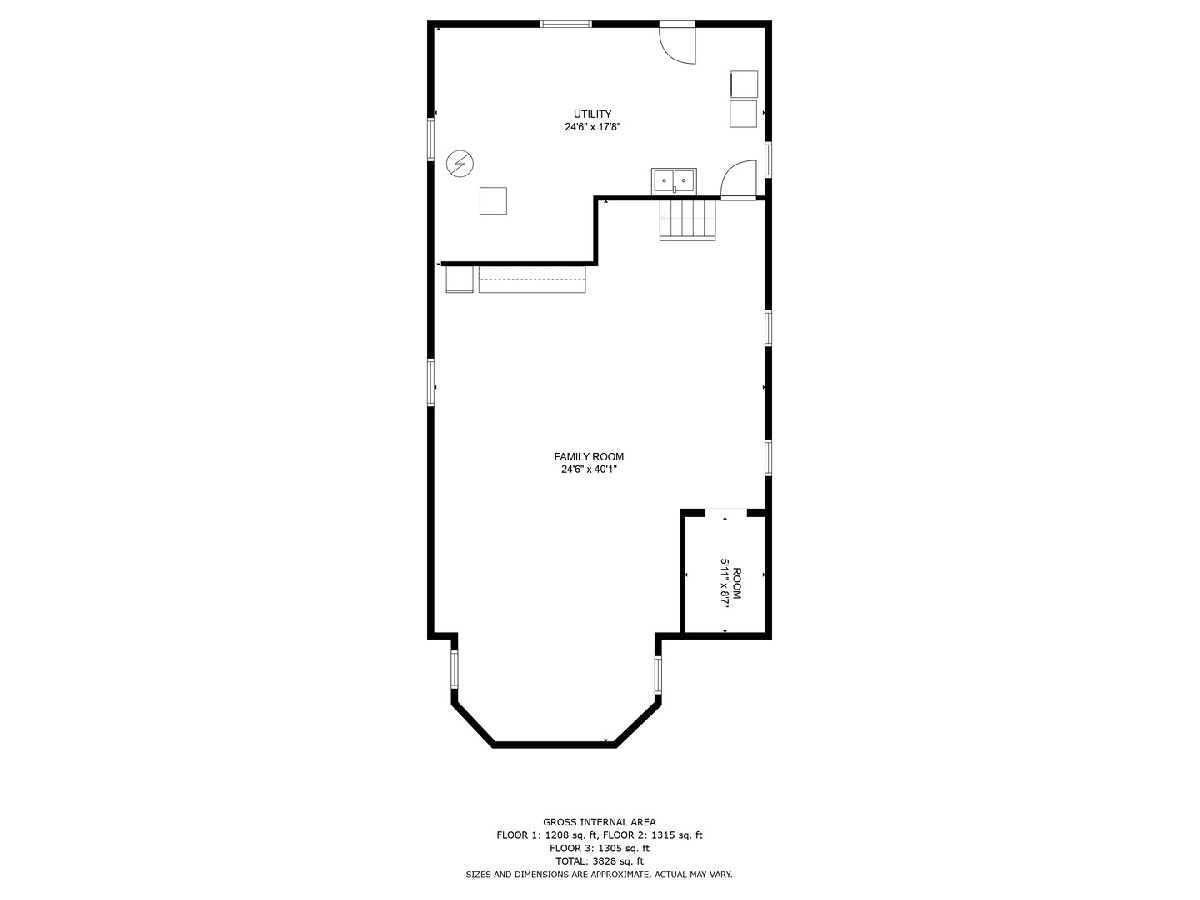
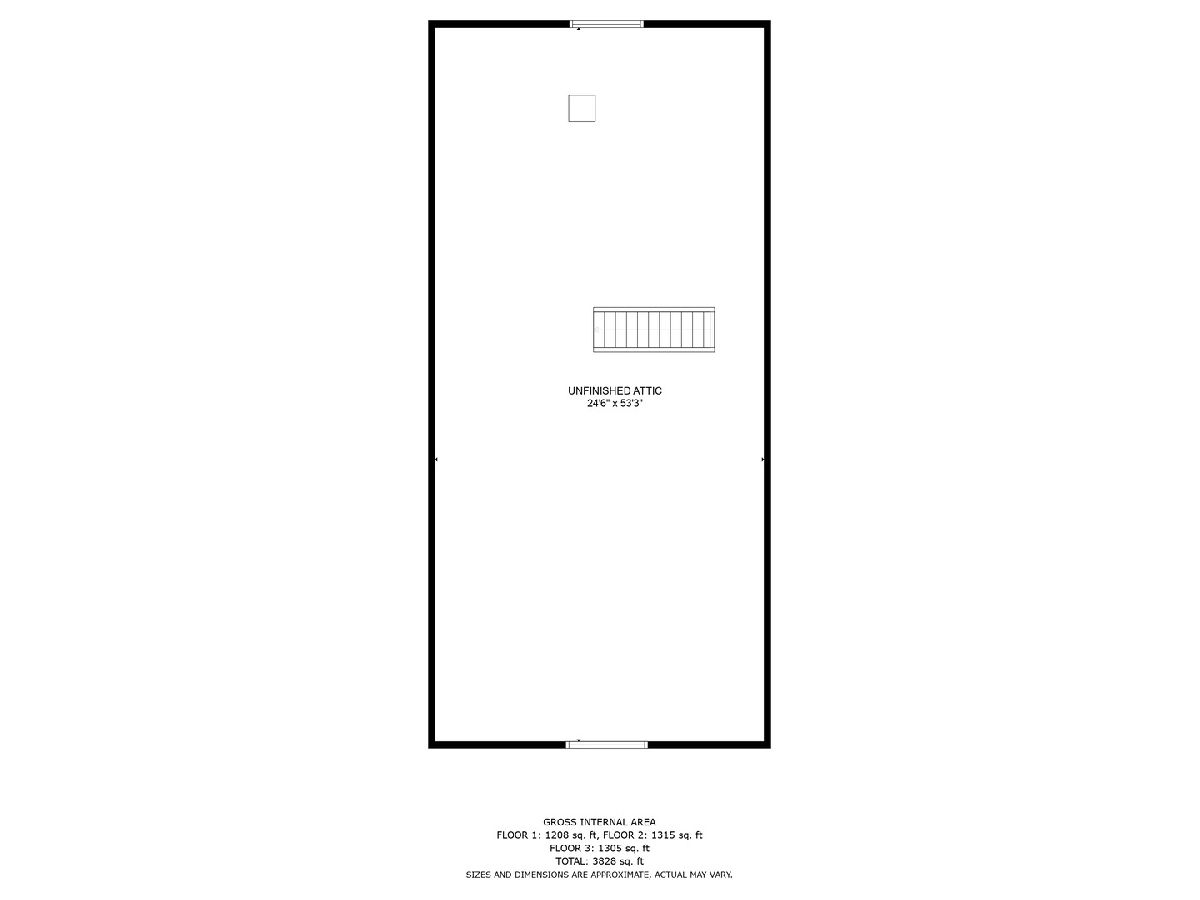
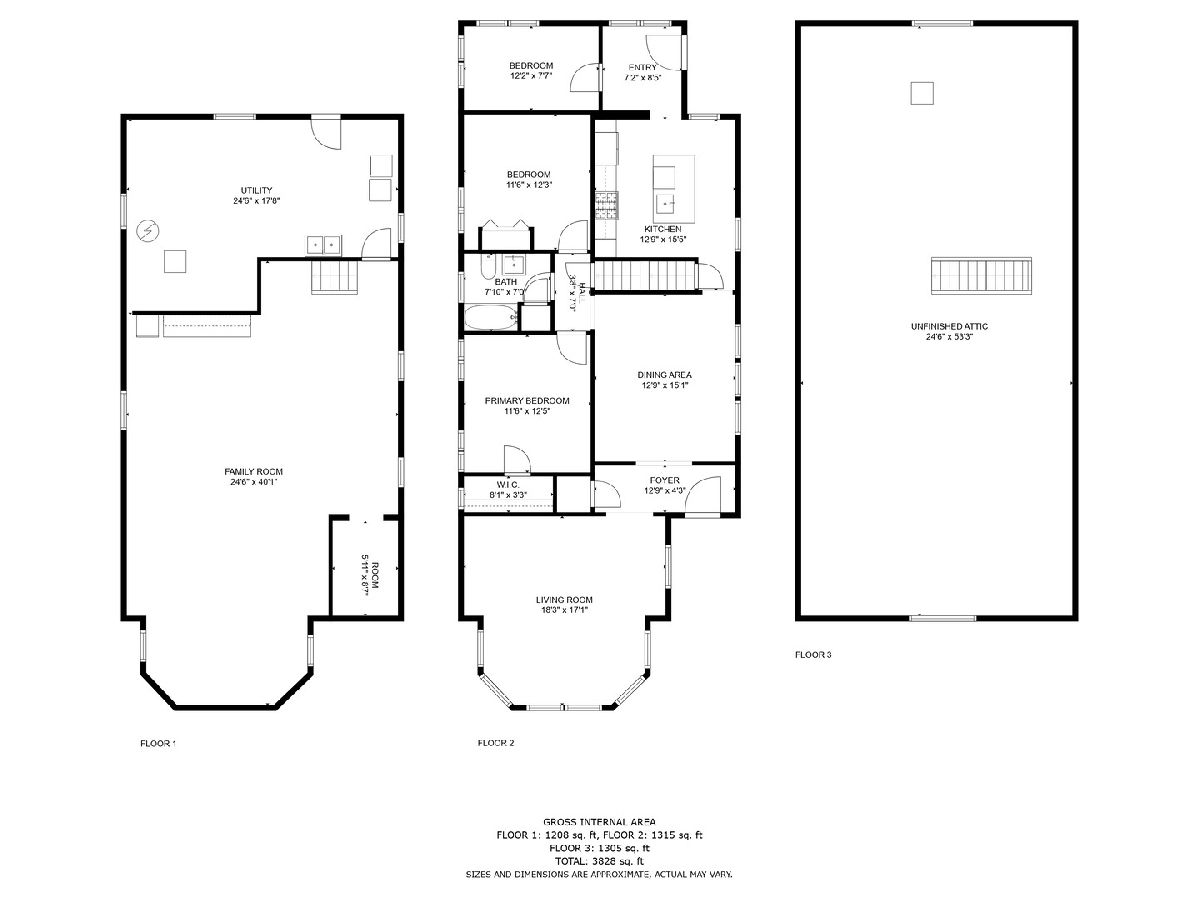
Room Specifics
Total Bedrooms: 3
Bedrooms Above Ground: 3
Bedrooms Below Ground: 0
Dimensions: —
Floor Type: —
Dimensions: —
Floor Type: —
Full Bathrooms: 1
Bathroom Amenities: —
Bathroom in Basement: 0
Rooms: —
Basement Description: Unfinished
Other Specifics
| 2 | |
| — | |
| — | |
| — | |
| — | |
| 35X125 | |
| Interior Stair,Unfinished | |
| — | |
| — | |
| — | |
| Not in DB | |
| — | |
| — | |
| — | |
| — |
Tax History
| Year | Property Taxes |
|---|---|
| 2023 | $10,007 |
Contact Agent
Nearby Similar Homes
Nearby Sold Comparables
Contact Agent
Listing Provided By
Berkshire Hathaway HomeServices Chicago

