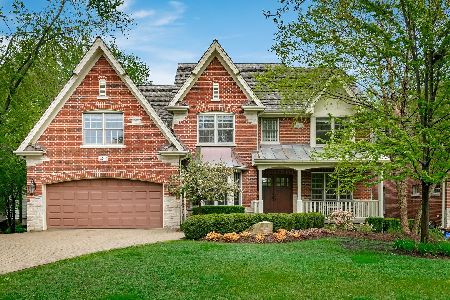140 May Street, Elmhurst, Illinois 60126
$1,775,000
|
Sold
|
|
| Status: | Closed |
| Sqft: | 5,341 |
| Cost/Sqft: | $356 |
| Beds: | 4 |
| Baths: | 7 |
| Year Built: | 2015 |
| Property Taxes: | $33,222 |
| Days On Market: | 1965 |
| Lot Size: | 0,35 |
Description
An architecturally remarkable home from floor to the 25-foot groin vault ceiling. With mezzanine balcony, rich ironwork, silver leaf paneling and high volume artistry, each design choice is focused on vertical symmetry and meticulous wood craftsmanship to elevate the home's most distinctive qualities. An intentional selection of woods including exposed 150 year-old reclaimed barn beams, handcrafted mahogany and oak doors, and uncompromising quartered/rift sawn floor spills across the home with medullary rays that echo the sunlight from over-sized windows throughout. The Christopher Peacock kitchen with Calacatta Gold Marble and monastic lighting makes a dramatic statement. Looking from the kitchen is a stunning view of the gardens and egress to a double-stone terrace with barrel-vaulted over hang. The first floor master suite features 18-foot ceilings, exquisite marble spa bath and spacious walk in closets. A striking home for the discriminating homeowner in sought after Cherry Farm.
Property Specifics
| Single Family | |
| — | |
| — | |
| 2015 | |
| Full | |
| — | |
| No | |
| 0.35 |
| Du Page | |
| — | |
| 0 / Not Applicable | |
| None | |
| Lake Michigan | |
| Public Sewer | |
| 10841663 | |
| 0612115001 |
Nearby Schools
| NAME: | DISTRICT: | DISTANCE: | |
|---|---|---|---|
|
Grade School
Edison Elementary School |
205 | — | |
|
Middle School
Sandburg Middle School |
205 | Not in DB | |
|
High School
York Community High School |
205 | Not in DB | |
Property History
| DATE: | EVENT: | PRICE: | SOURCE: |
|---|---|---|---|
| 6 Nov, 2020 | Sold | $1,775,000 | MRED MLS |
| 7 Oct, 2020 | Under contract | $1,900,000 | MRED MLS |
| 1 Sep, 2020 | Listed for sale | $1,900,000 | MRED MLS |
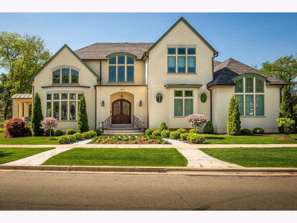
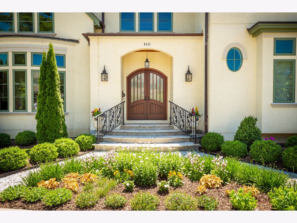
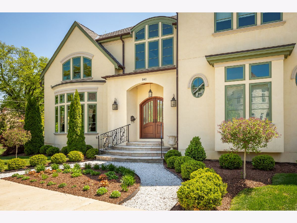
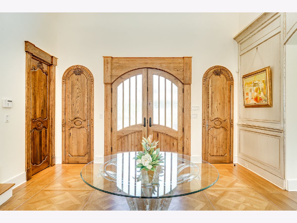
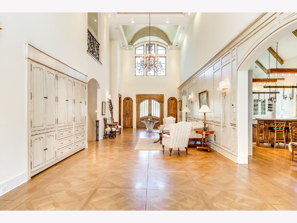
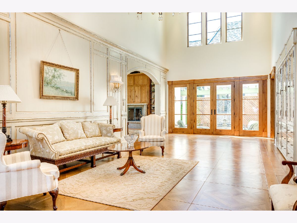
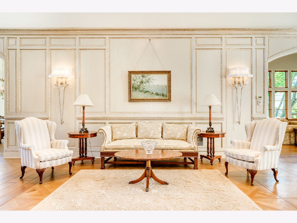
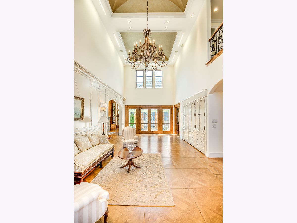
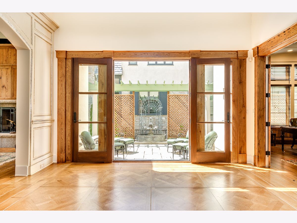
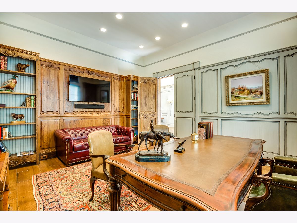
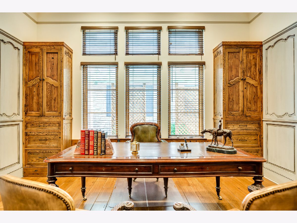
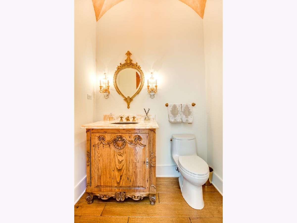
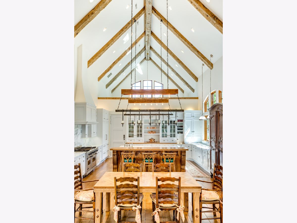
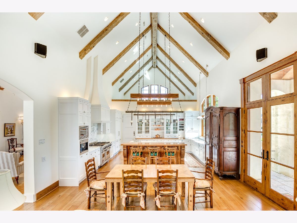
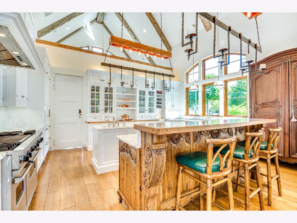
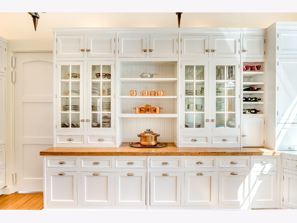
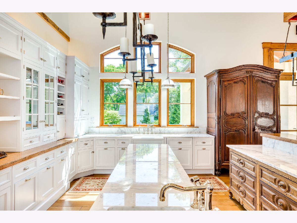
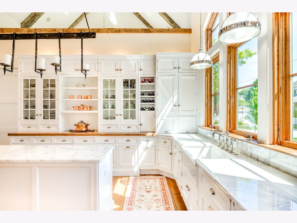
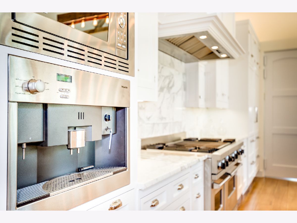
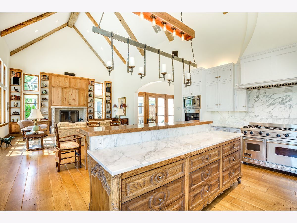
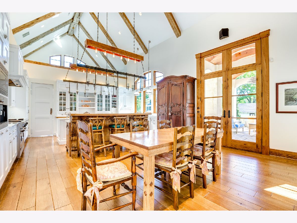
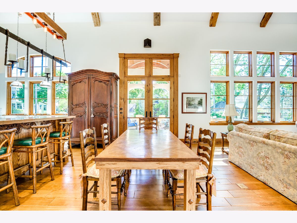
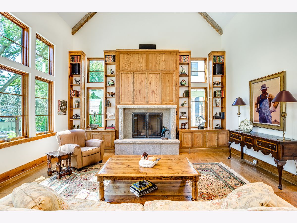
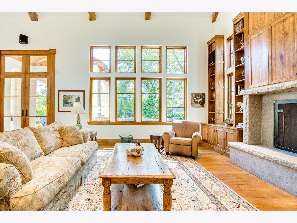
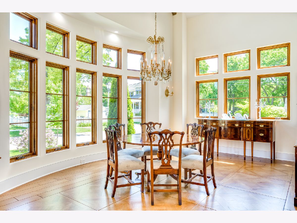
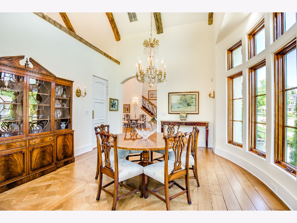
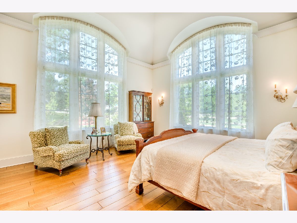
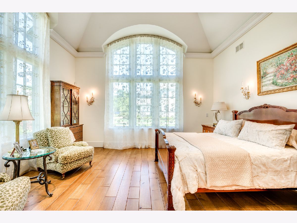
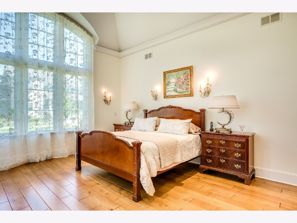
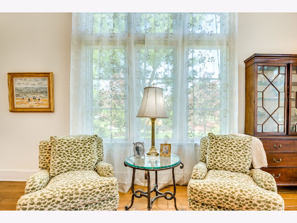
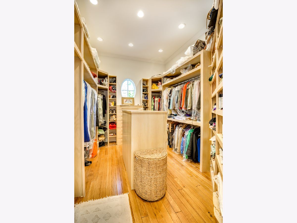
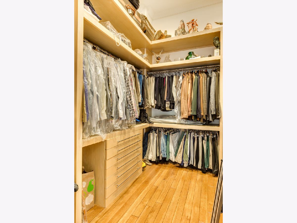
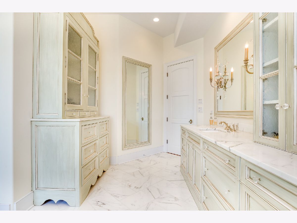
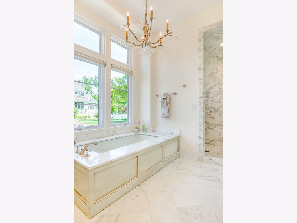
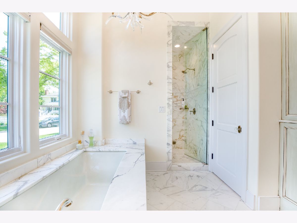
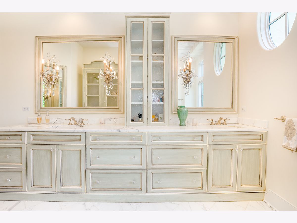
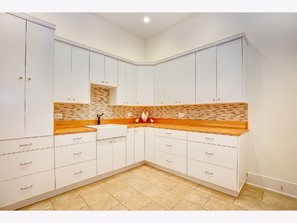
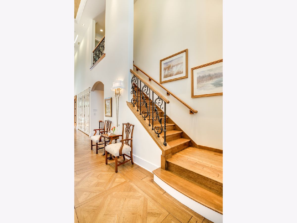
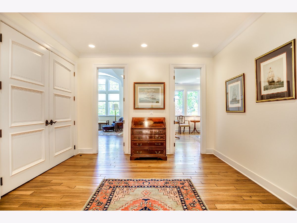
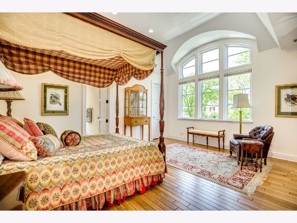
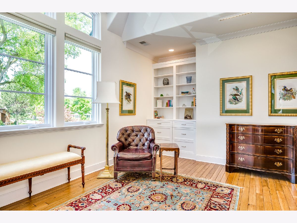
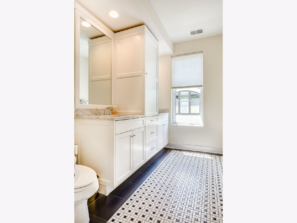
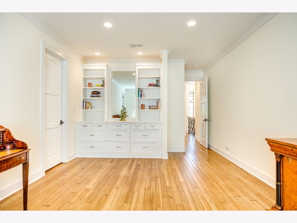
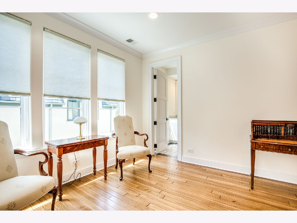
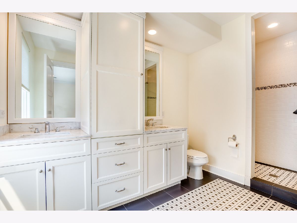
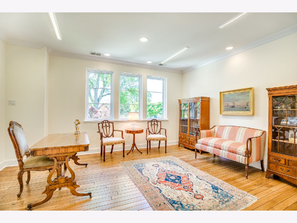
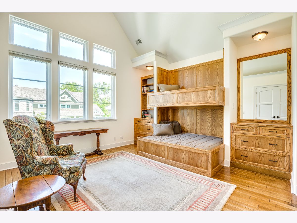
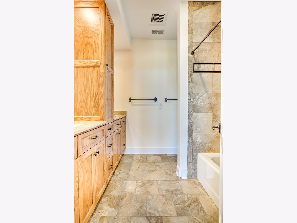
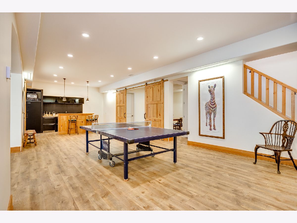
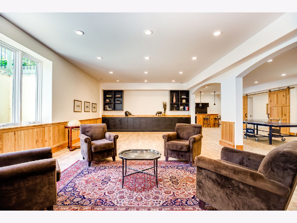
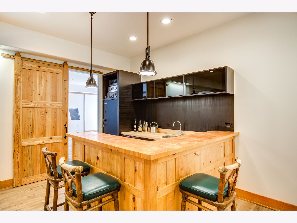
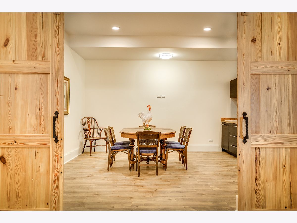
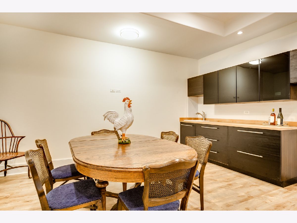
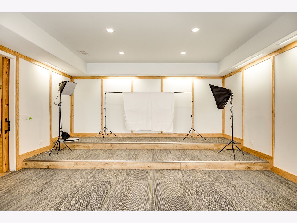
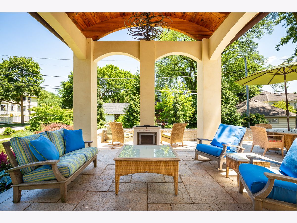
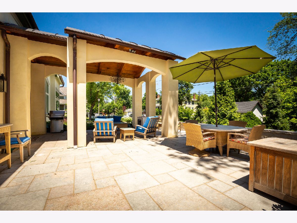
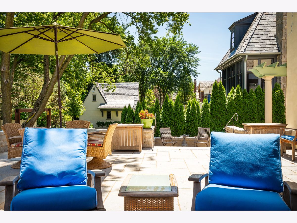
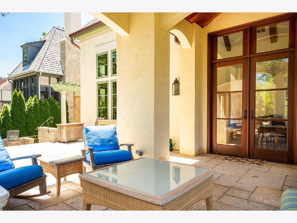
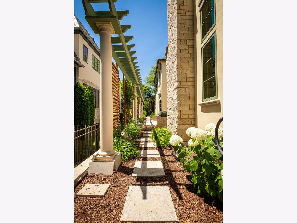
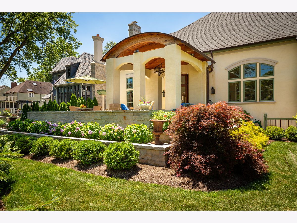
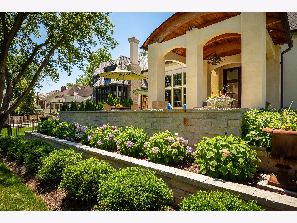
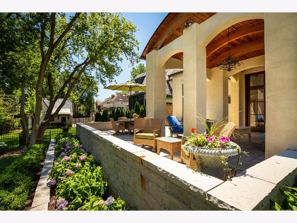
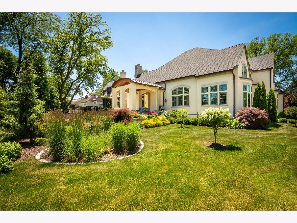
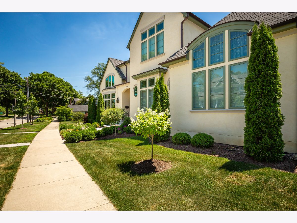
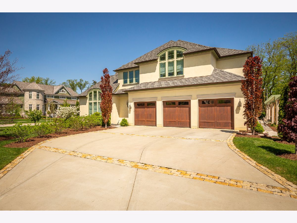
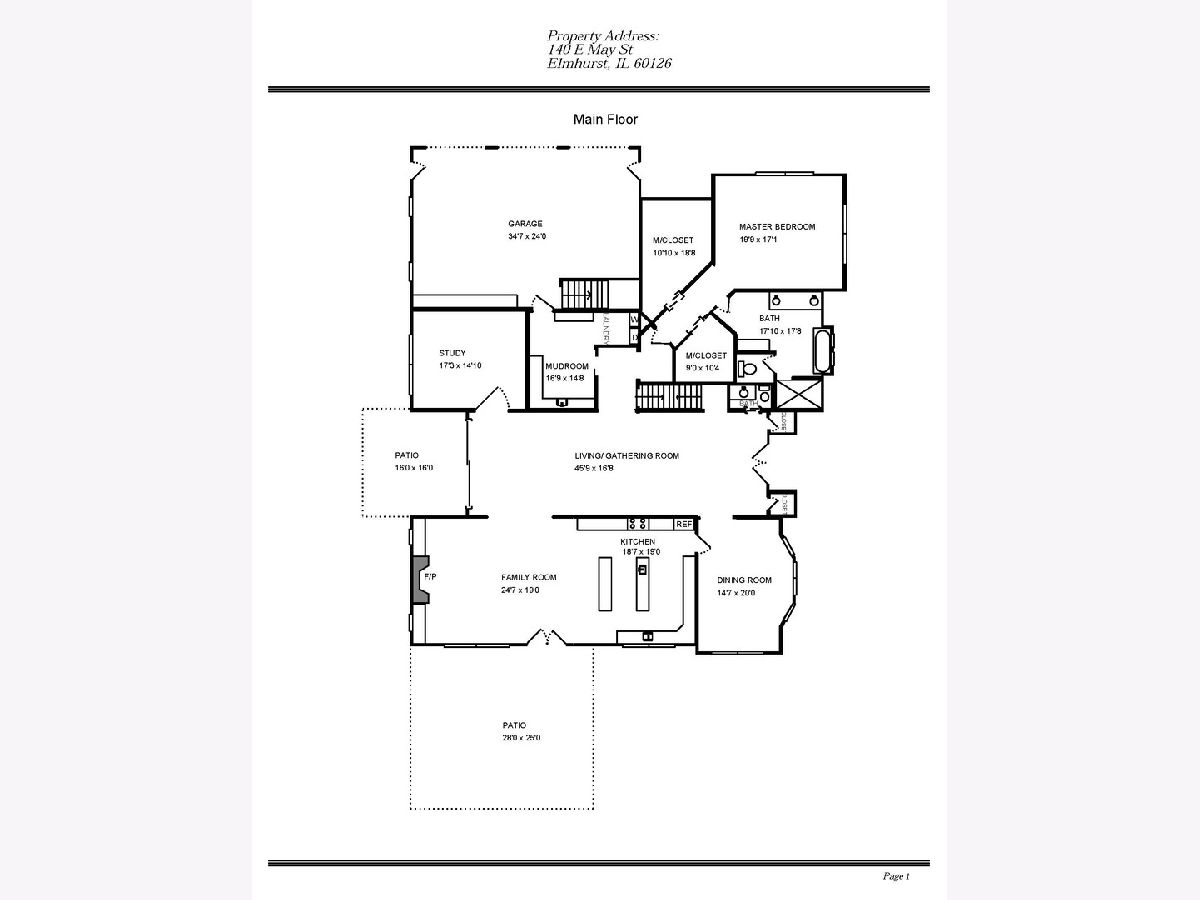
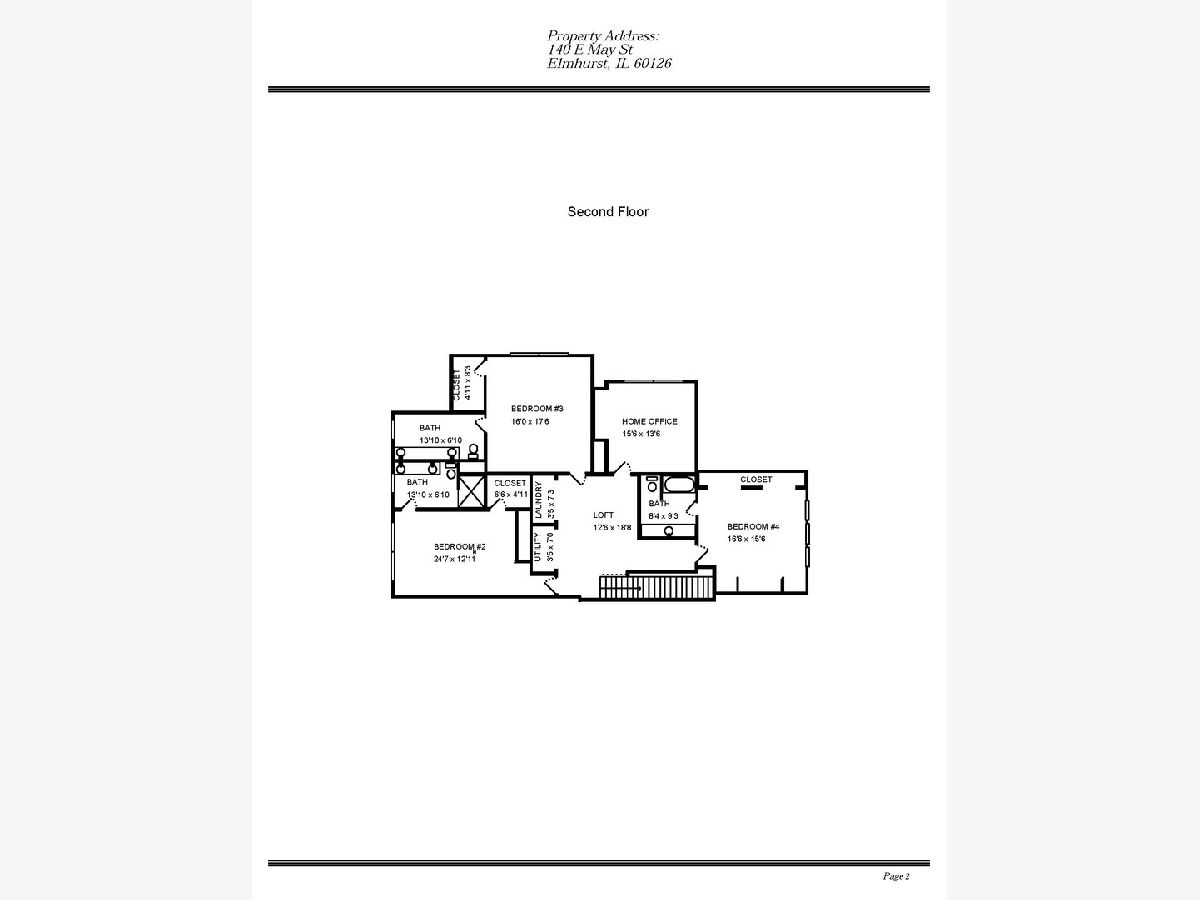
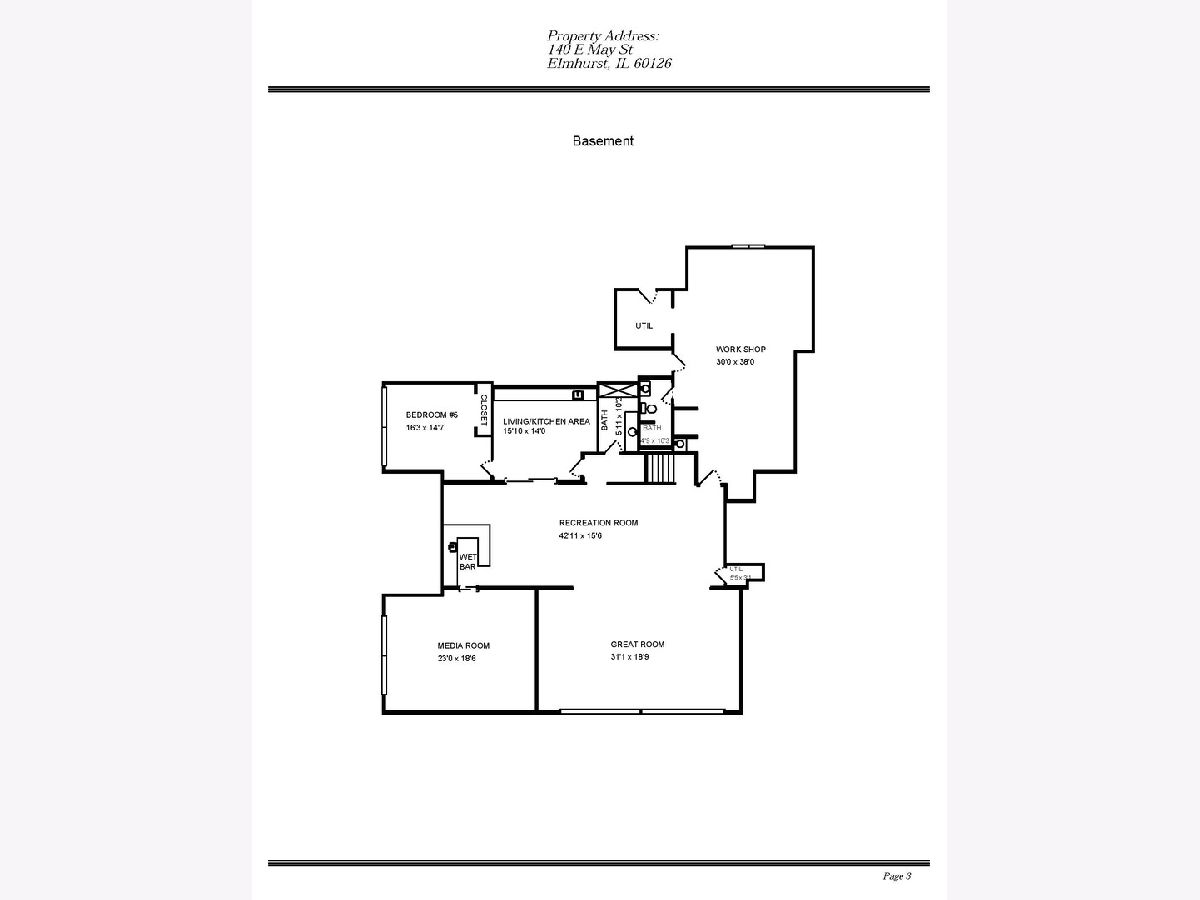
Room Specifics
Total Bedrooms: 5
Bedrooms Above Ground: 4
Bedrooms Below Ground: 1
Dimensions: —
Floor Type: Hardwood
Dimensions: —
Floor Type: Hardwood
Dimensions: —
Floor Type: Hardwood
Dimensions: —
Floor Type: —
Full Bathrooms: 7
Bathroom Amenities: Separate Shower,Steam Shower,Full Body Spray Shower,Soaking Tub
Bathroom in Basement: 1
Rooms: Kitchen,Bedroom 5,Great Room,Media Room,Office,Recreation Room,Study,Workshop
Basement Description: Finished,Exterior Access,Egress Window
Other Specifics
| 3 | |
| Concrete Perimeter | |
| Brick,Concrete | |
| Patio, Porch, Storms/Screens | |
| Corner Lot,Landscaped | |
| 88 X 170 | |
| — | |
| Full | |
| Vaulted/Cathedral Ceilings, Hardwood Floors, Heated Floors, First Floor Bedroom, First Floor Laundry, First Floor Full Bath | |
| Double Oven, Microwave, Dishwasher, High End Refrigerator, Bar Fridge, Freezer, Washer, Dryer, Disposal, Wine Refrigerator, Cooktop, Built-In Oven | |
| Not in DB | |
| Curbs, Sidewalks, Street Lights, Street Paved | |
| — | |
| — | |
| Attached Fireplace Doors/Screen, Gas Log, Gas Starter |
Tax History
| Year | Property Taxes |
|---|---|
| 2020 | $33,222 |
Contact Agent
Nearby Similar Homes
Nearby Sold Comparables
Contact Agent
Listing Provided By
L.W. Reedy Real Estate








