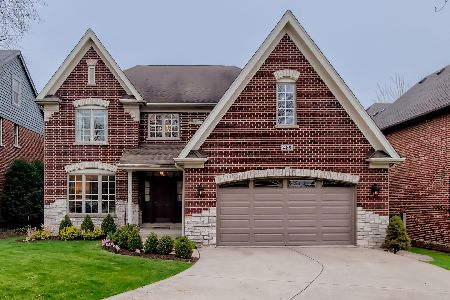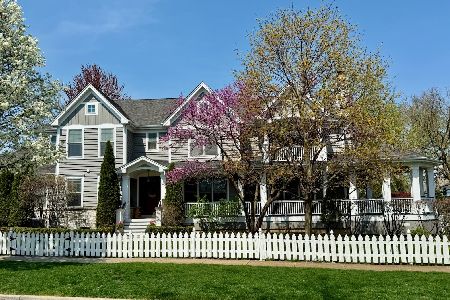487 Kenilworth Avenue, Elmhurst, Illinois 60126
$1,121,600
|
Sold
|
|
| Status: | Closed |
| Sqft: | 4,166 |
| Cost/Sqft: | $287 |
| Beds: | 4 |
| Baths: | 5 |
| Year Built: | 2005 |
| Property Taxes: | $22,517 |
| Days On Market: | 2071 |
| Lot Size: | 0,27 |
Description
Brick & Stone Beauty in Sought-After Cherry Farm! This newer 2-story home is set on an oversized 70 x 170 lot just steps from the IL Prairie Path. Grand curb appeal with a covered front porch, professionally landscaped grounds, and paver brick driveway. Step into the double wide foyer, flanked by formal dining and living rooms. Open kitchen with high quality cabinetry, walk-in pantry, large granite seating island, eating area, and deck access to backyard. Large family room with masonry fireplace. Butler pantry, desk area with built-ins, large mudroom, 5th bedroom or office, and full bath with shower round out the impressive 1st floor. Upstairs boasts the type of master suite and spa bath that one would expect with separate vanities, walk in closets, soaking tub and steam shower. 3 other large bedrooms, 2 full baths, and "knock your socks" off laundry room. Walk up staircase to unfinished 3rd level is great for storage with ceiling height to finish for such things as a workout room, workshop, or golf simulator. No basement here with a finished english lower level with tons of natural light, wine room, game area, full walk behind wet bar, rec room, workout area, full bath, and tons of thoughtful storage space. The backyard oasis is fully fenced with an elevated deck, paver patio, storage shed and plenty of greenspace. 3 car attached garage with epoxy flooring and irrigation system. Only 7 blocks (1 mile) to the Metra and downtown Elmhurst. Award winning schools also within walking distance - Edison GS and Sandburg JRHS. Freshly painted interior and professionally staged.
Property Specifics
| Single Family | |
| — | |
| Traditional | |
| 2005 | |
| Full | |
| — | |
| No | |
| 0.27 |
| Du Page | |
| — | |
| 0 / Not Applicable | |
| None | |
| Lake Michigan,Public | |
| Public Sewer | |
| 10718093 | |
| 0612115004 |
Nearby Schools
| NAME: | DISTRICT: | DISTANCE: | |
|---|---|---|---|
|
Grade School
Edison Elementary School |
205 | — | |
|
Middle School
Sandburg Middle School |
205 | Not in DB | |
|
High School
York Community High School |
205 | Not in DB | |
Property History
| DATE: | EVENT: | PRICE: | SOURCE: |
|---|---|---|---|
| 31 May, 2013 | Sold | $1,095,000 | MRED MLS |
| 9 Apr, 2013 | Under contract | $1,195,000 | MRED MLS |
| 29 Oct, 2012 | Listed for sale | $1,195,000 | MRED MLS |
| 6 Aug, 2020 | Sold | $1,121,600 | MRED MLS |
| 21 May, 2020 | Under contract | $1,195,000 | MRED MLS |
| 18 May, 2020 | Listed for sale | $1,195,000 | MRED MLS |
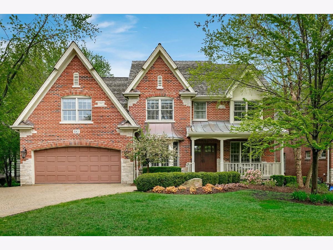
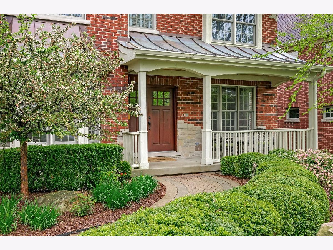
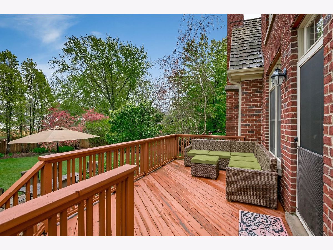
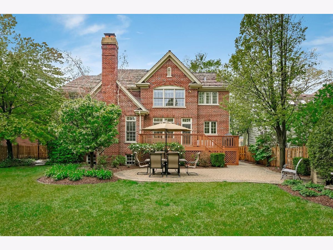
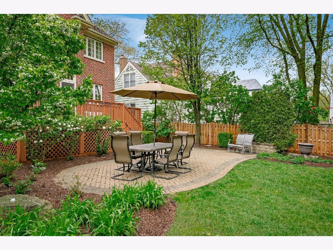
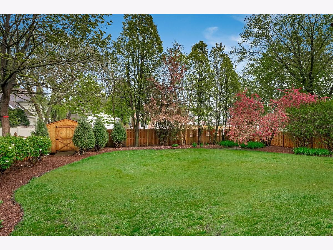
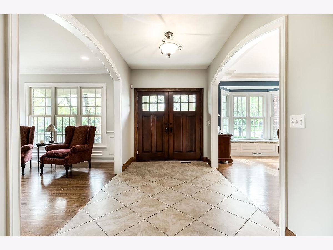
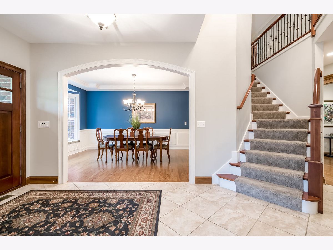
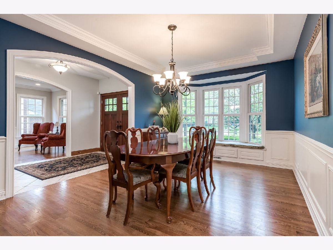
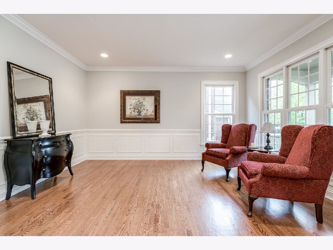
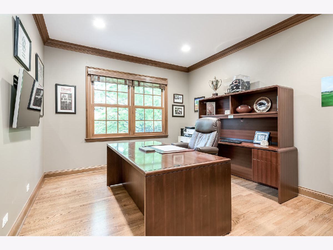
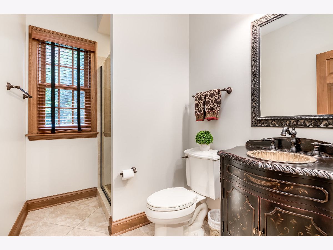
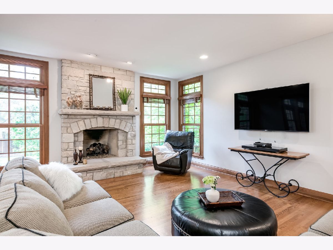
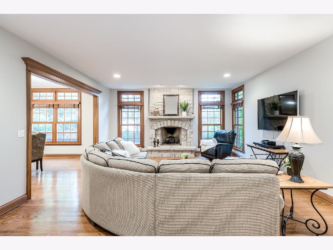
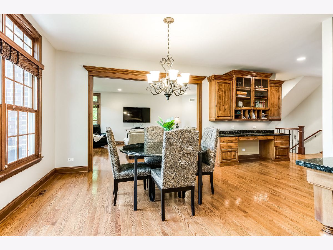
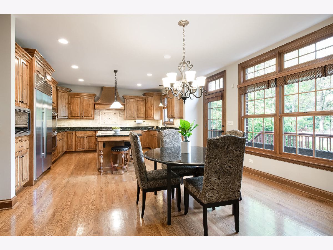
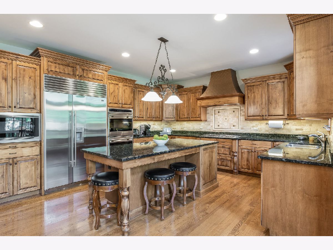
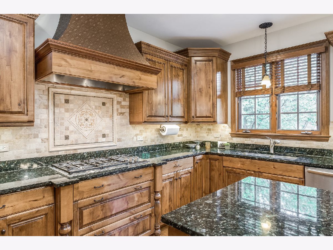
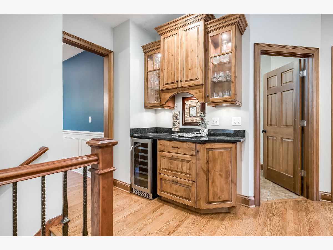
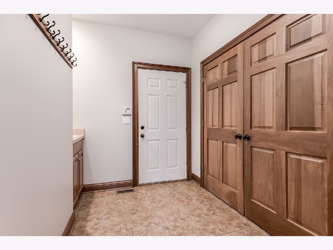
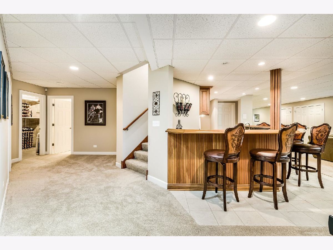
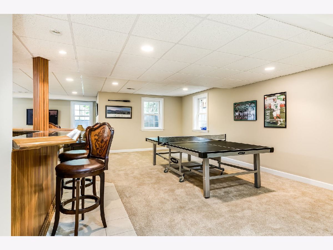
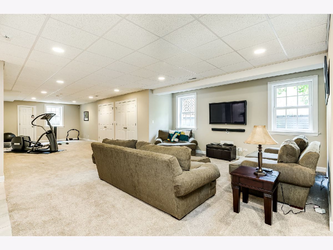
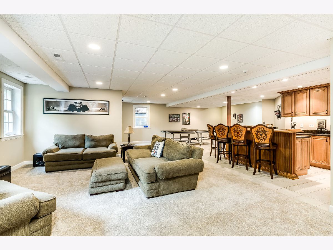
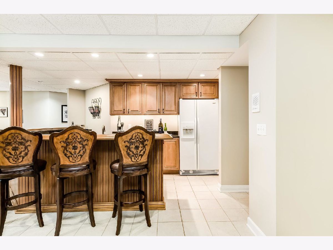
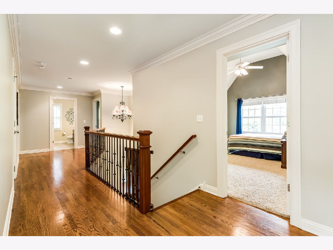
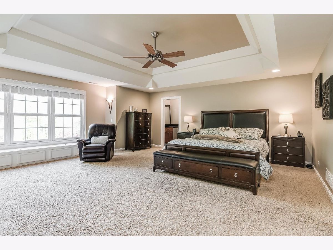
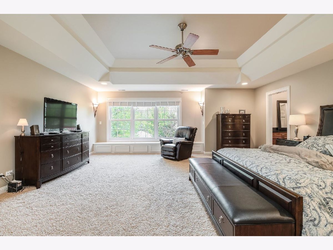
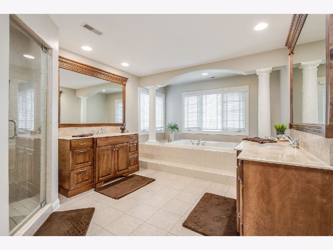
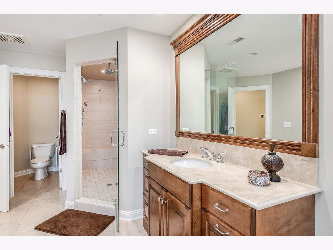
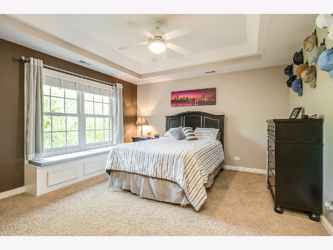
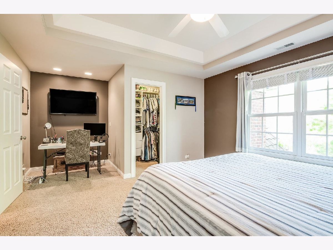
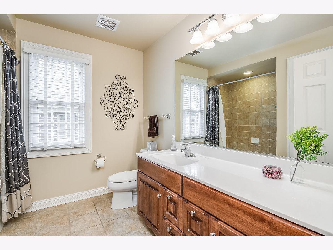
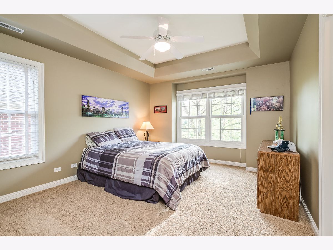
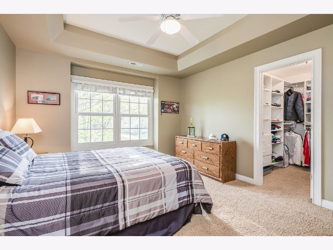
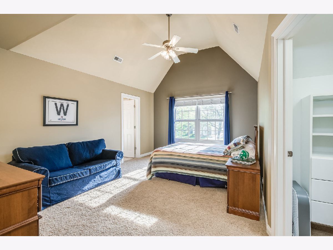
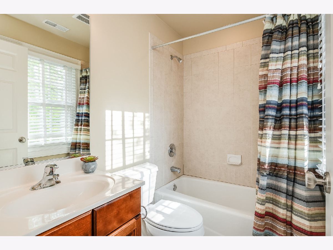
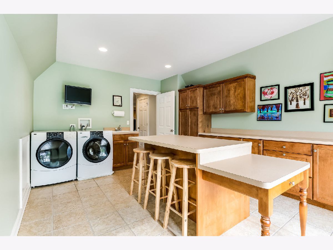
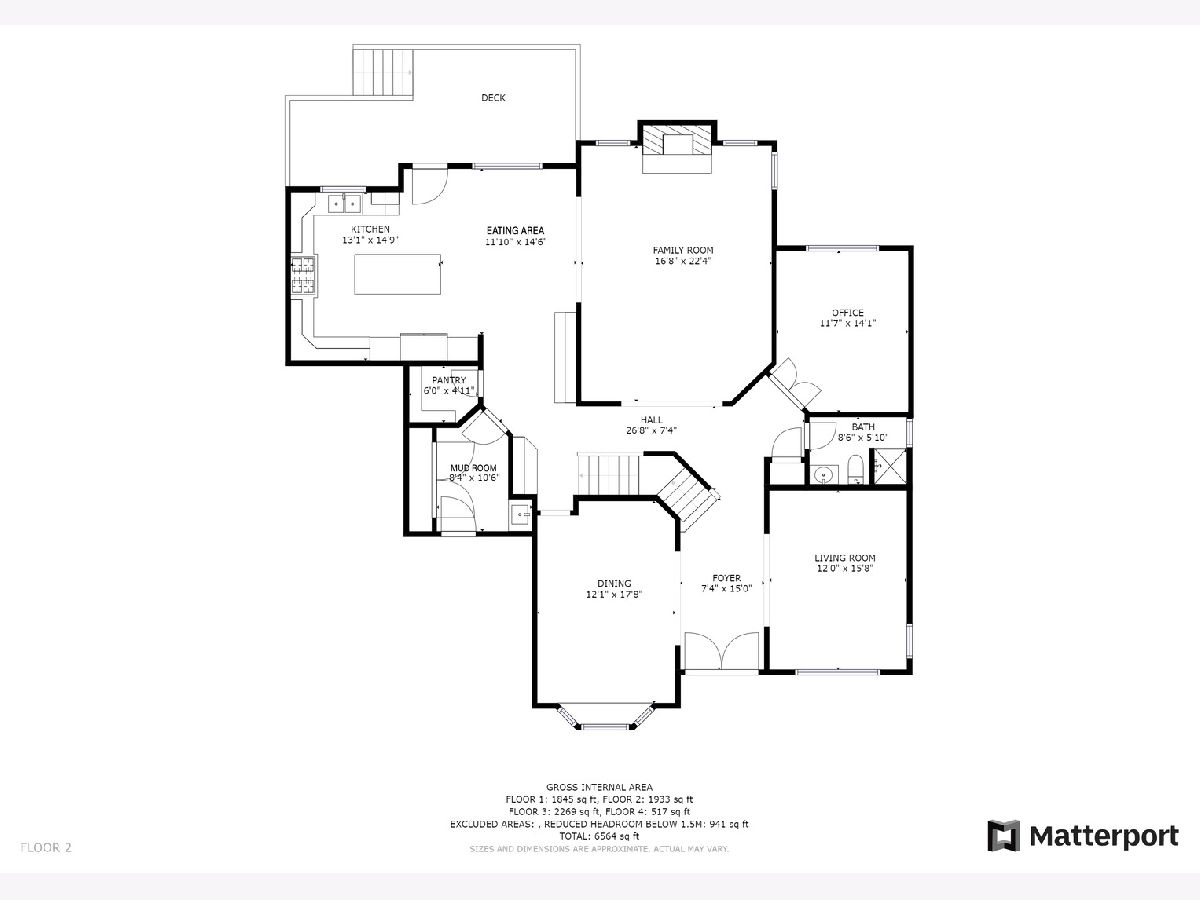
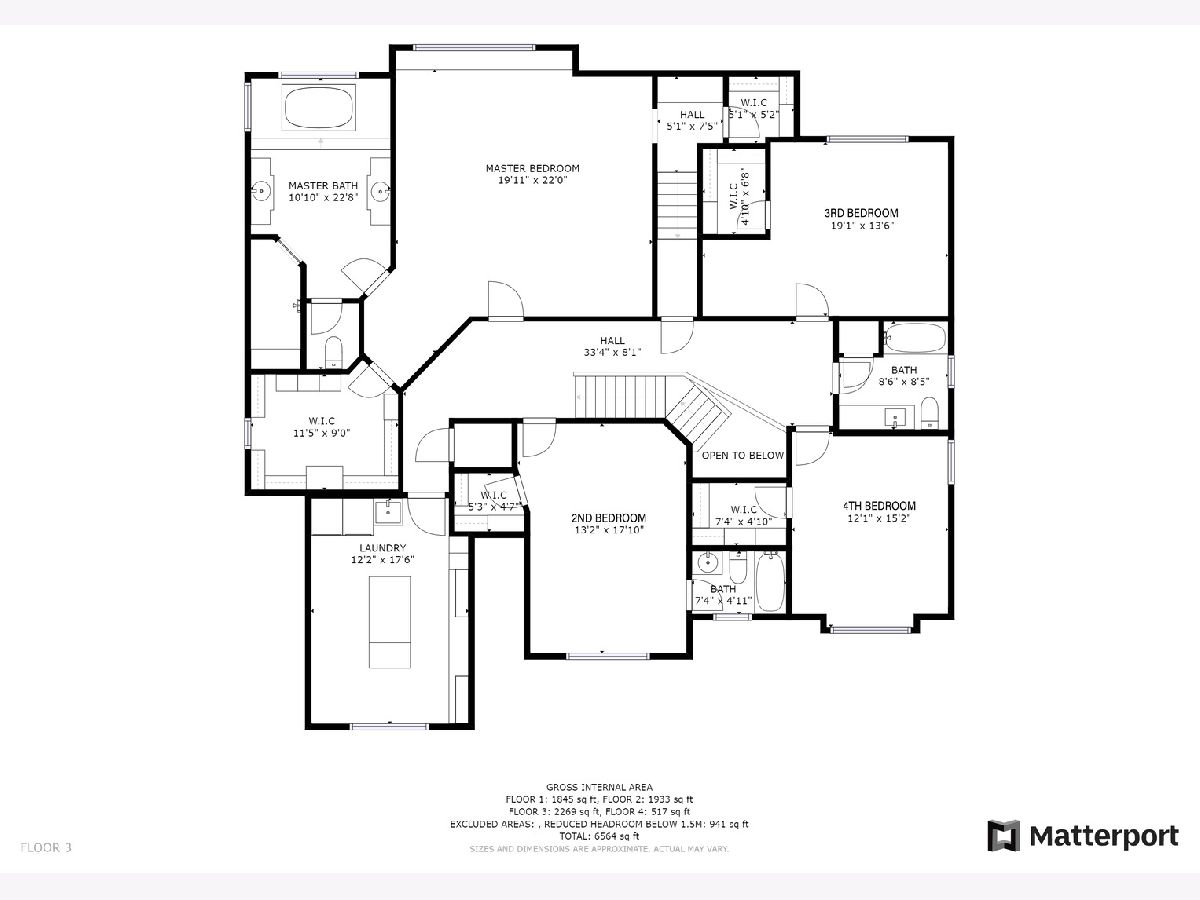
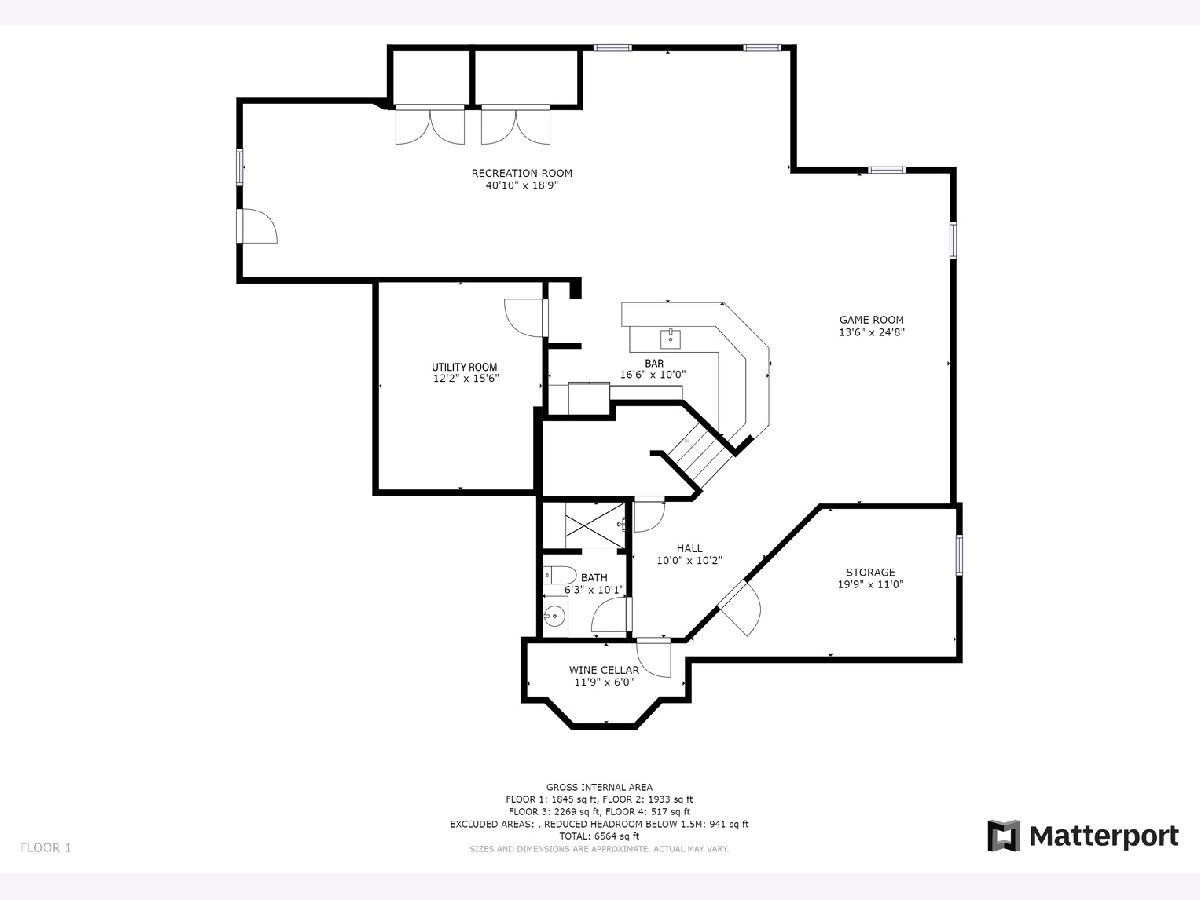
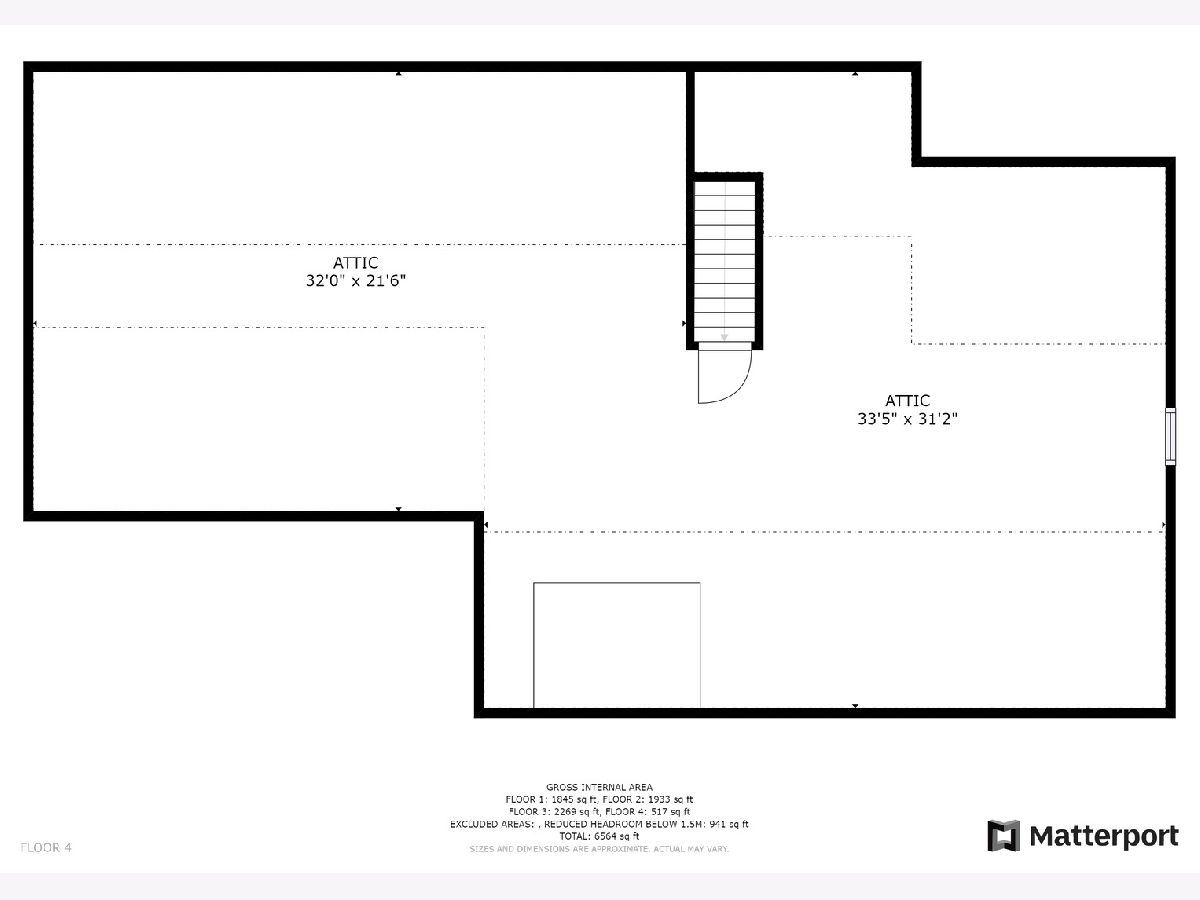
Room Specifics
Total Bedrooms: 4
Bedrooms Above Ground: 4
Bedrooms Below Ground: 0
Dimensions: —
Floor Type: Carpet
Dimensions: —
Floor Type: Carpet
Dimensions: —
Floor Type: Carpet
Full Bathrooms: 5
Bathroom Amenities: Whirlpool,Separate Shower,Steam Shower,Full Body Spray Shower,Soaking Tub
Bathroom in Basement: 1
Rooms: Storage,Mud Room,Office,Game Room,Attic,Recreation Room,Eating Area,Utility Room-Lower Level
Basement Description: Finished
Other Specifics
| 3 | |
| Concrete Perimeter | |
| Brick | |
| Deck, Porch, Brick Paver Patio, Storms/Screens | |
| Fenced Yard,Landscaped | |
| 70 X 170 | |
| Full,Interior Stair | |
| Full | |
| Vaulted/Cathedral Ceilings, Bar-Wet, Hardwood Floors, Second Floor Laundry, First Floor Full Bath | |
| Refrigerator, High End Refrigerator, Bar Fridge, Washer, Dryer, Disposal, Stainless Steel Appliance(s), Wine Refrigerator | |
| Not in DB | |
| Park, Pool, Curbs, Sidewalks, Street Lights, Street Paved | |
| — | |
| — | |
| Wood Burning, Gas Starter |
Tax History
| Year | Property Taxes |
|---|---|
| 2013 | $23,602 |
| 2020 | $22,517 |
Contact Agent
Nearby Similar Homes
Nearby Sold Comparables
Contact Agent
Listing Provided By
Berkshire Hathaway HomeServices Prairie Path REALT








