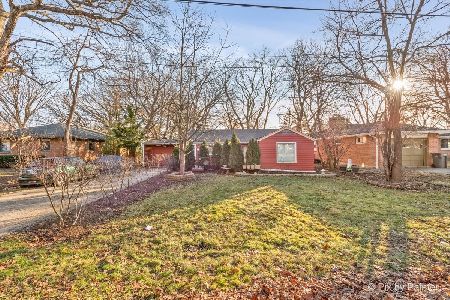140 Mulford Drive, Elgin, Illinois 60120
$159,900
|
Sold
|
|
| Status: | Closed |
| Sqft: | 1,149 |
| Cost/Sqft: | $139 |
| Beds: | 3 |
| Baths: | 1 |
| Year Built: | 1976 |
| Property Taxes: | $3,588 |
| Days On Market: | 3451 |
| Lot Size: | 0,20 |
Description
Beautiful ranch home with recent remodeling throughout including new floors, recent painting, new kitchen sink & countertops, newer roof, recent landscaping, new stove, new bathroom vanity, toilet, medicine cabinet & light fixture, new kitchen and hallway lighting, refinished deck and recently enclosed fenced yard! Wow!! Central ac, furnace, hotwater heater, dishwasher, refrigerator, washer/dryer and garage door were all replaced in 2008. Home has a large eat-in kitchen area, family room off kitchen, spacious living room & walkin closets in two bedrooms. Large private back yard with shed. Don't miss this great home! HOME WARRANTY INCLUDED!!
Property Specifics
| Single Family | |
| — | |
| Ranch | |
| 1976 | |
| None | |
| RANCH | |
| No | |
| 0.2 |
| Cook | |
| Parkwood | |
| 0 / Not Applicable | |
| None | |
| Public | |
| Public Sewer | |
| 09316217 | |
| 06181030490000 |
Nearby Schools
| NAME: | DISTRICT: | DISTANCE: | |
|---|---|---|---|
|
Grade School
Lords Park Elementary School |
46 | — | |
|
Middle School
Ellis Middle School |
46 | Not in DB | |
|
High School
Elgin High School |
46 | Not in DB | |
Property History
| DATE: | EVENT: | PRICE: | SOURCE: |
|---|---|---|---|
| 29 Jan, 2009 | Sold | $125,000 | MRED MLS |
| 26 Nov, 2008 | Under contract | $129,900 | MRED MLS |
| — | Last price change | $153,900 | MRED MLS |
| 7 Nov, 2008 | Listed for sale | $153,900 | MRED MLS |
| 21 Oct, 2016 | Sold | $159,900 | MRED MLS |
| 17 Aug, 2016 | Under contract | $159,900 | MRED MLS |
| 15 Aug, 2016 | Listed for sale | $159,900 | MRED MLS |
Room Specifics
Total Bedrooms: 3
Bedrooms Above Ground: 3
Bedrooms Below Ground: 0
Dimensions: —
Floor Type: Carpet
Dimensions: —
Floor Type: Carpet
Full Bathrooms: 1
Bathroom Amenities: —
Bathroom in Basement: 0
Rooms: No additional rooms
Basement Description: Slab
Other Specifics
| 2 | |
| Concrete Perimeter | |
| Concrete | |
| Deck | |
| Fenced Yard | |
| 8510 SQ.FT. | |
| Unfinished | |
| — | |
| Wood Laminate Floors, First Floor Bedroom, First Floor Laundry, First Floor Full Bath | |
| Range, Dishwasher, Refrigerator, Washer, Dryer | |
| Not in DB | |
| Sidewalks, Street Lights, Street Paved | |
| — | |
| — | |
| — |
Tax History
| Year | Property Taxes |
|---|---|
| 2009 | $3,031 |
| 2016 | $3,588 |
Contact Agent
Nearby Similar Homes
Nearby Sold Comparables
Contact Agent
Listing Provided By
Residential Real Estate Svcs







