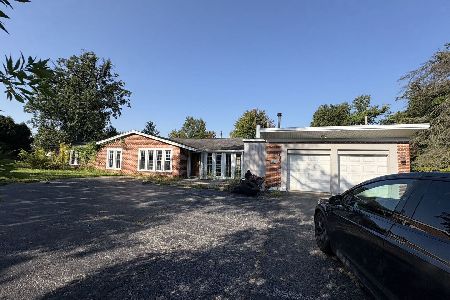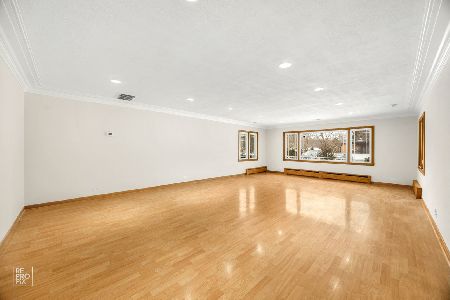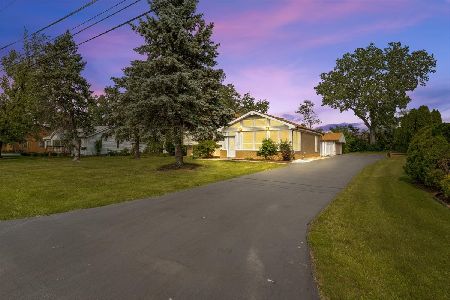140 Oakleaf Drive, Addison, Illinois 60101
$290,000
|
Sold
|
|
| Status: | Closed |
| Sqft: | 1,771 |
| Cost/Sqft: | $181 |
| Beds: | 3 |
| Baths: | 2 |
| Year Built: | 1960 |
| Property Taxes: | $6,912 |
| Days On Market: | 1405 |
| Lot Size: | 0,53 |
Description
Great opportunity to build equity with this 3BR/1.1 BA split on half acre lot with mature trees. 2+ car detached garage. Elmhurst Schools. Large living room with loads of windows. Country kitchen with on trend white cabinets and wood laminate flooring. Large pantry closet. Half bath off kitchen. Upper level has 3 BRs with ceiling fan/light fixtures and double door closets. Full bath and linen closet. Large family room in lower level with laundry room and utility room. New furnace in 2022. Hardwood floor under carpeting in living room and three bedrooms plus hallway. The home has good bones but needs refreshing. Property is being sold "as is".
Property Specifics
| Single Family | |
| — | |
| — | |
| 1960 | |
| — | |
| SPLIT LEVEL | |
| No | |
| 0.53 |
| Du Page | |
| — | |
| — / Not Applicable | |
| — | |
| — | |
| — | |
| 11386483 | |
| 0327204007 |
Nearby Schools
| NAME: | DISTRICT: | DISTANCE: | |
|---|---|---|---|
|
Grade School
Fischer Elementary School |
205 | — | |
|
Middle School
Churchville Middle School |
205 | Not in DB | |
|
High School
York Community High School |
205 | Not in DB | |
Property History
| DATE: | EVENT: | PRICE: | SOURCE: |
|---|---|---|---|
| 1 Jul, 2022 | Sold | $290,000 | MRED MLS |
| 24 May, 2022 | Under contract | $319,900 | MRED MLS |
| — | Last price change | $329,900 | MRED MLS |
| 27 Apr, 2022 | Listed for sale | $339,900 | MRED MLS |
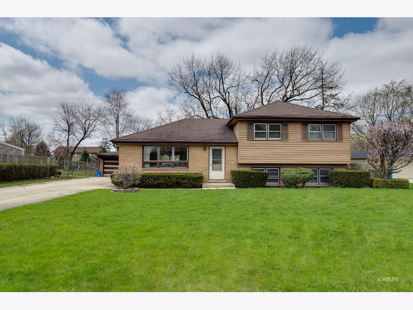
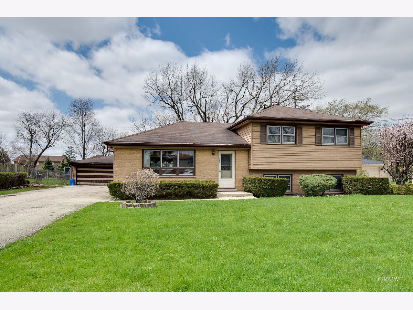
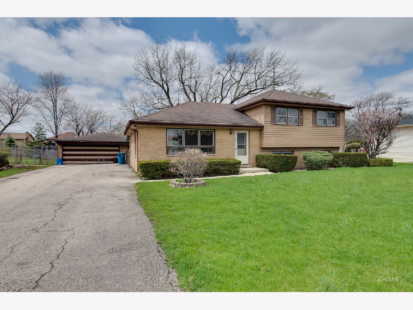
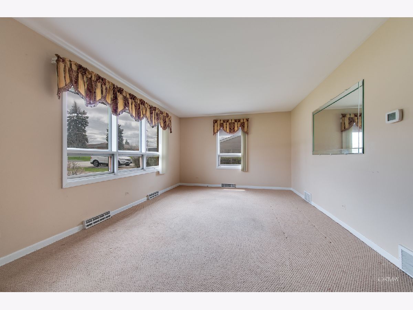
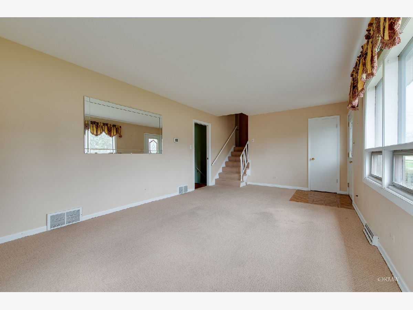
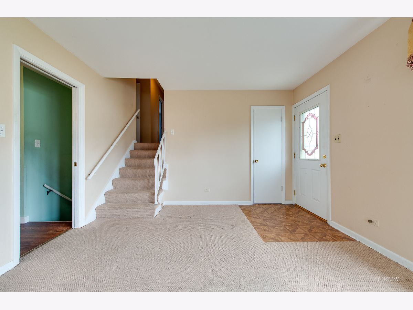
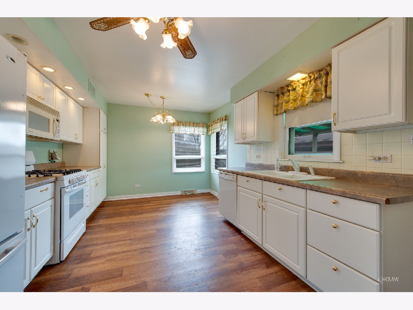
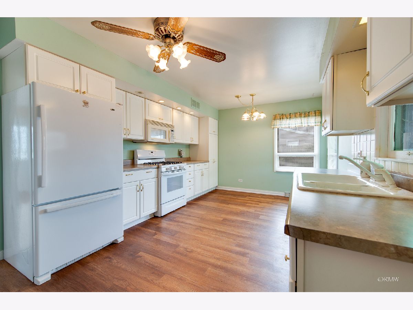
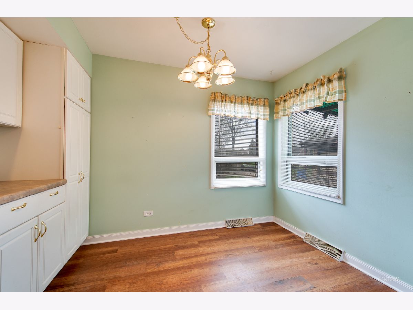
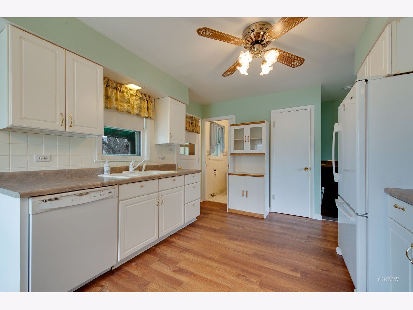
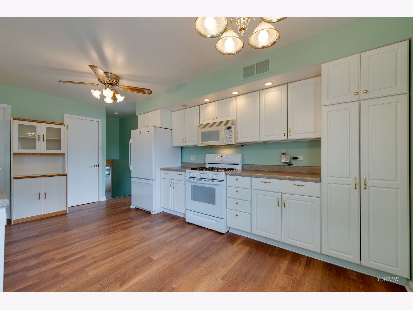
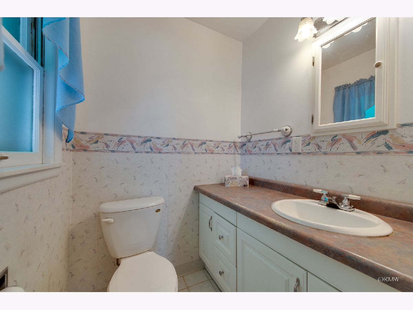
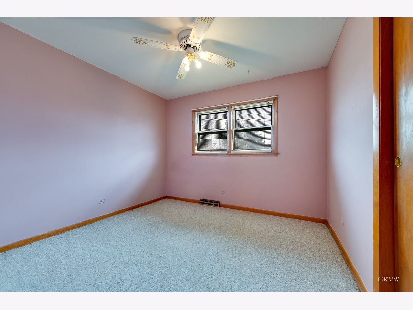
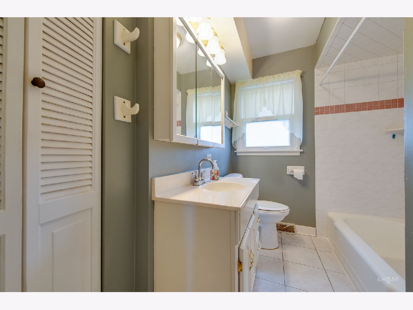
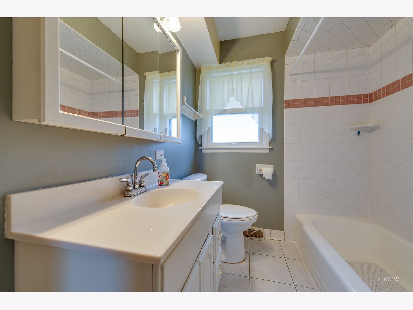
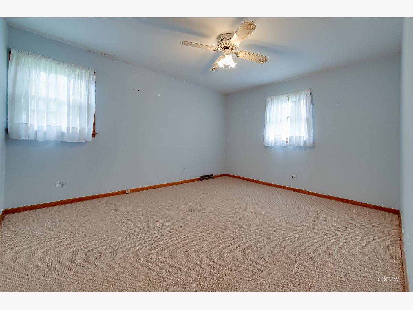
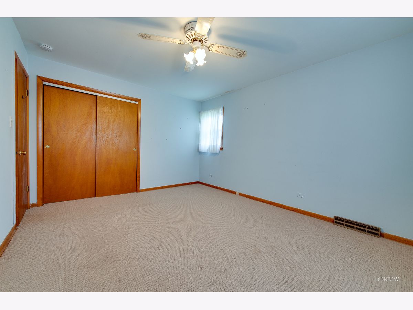
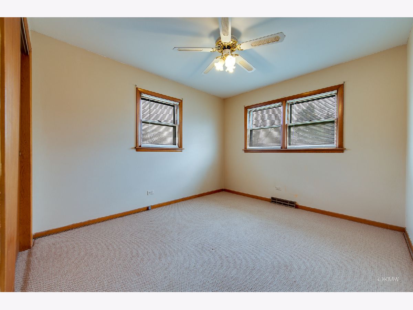
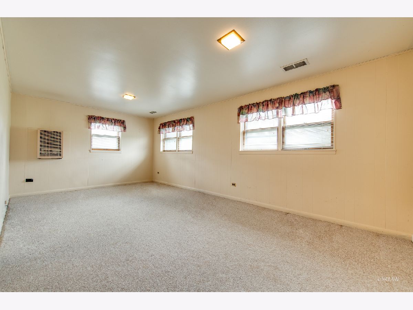
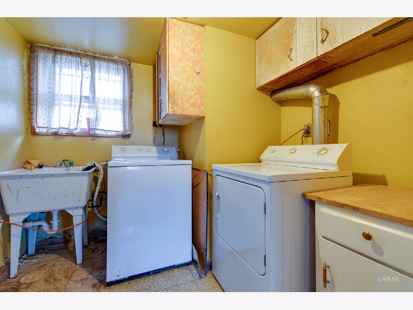
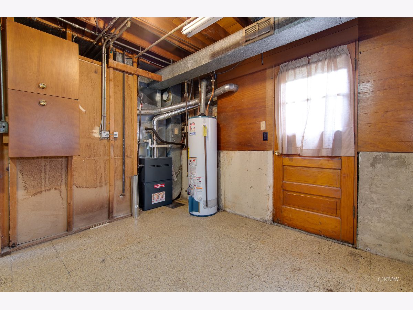
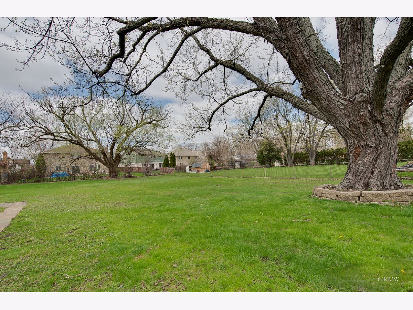
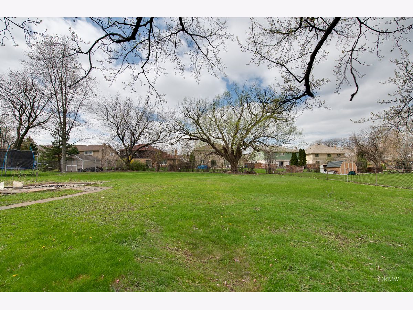
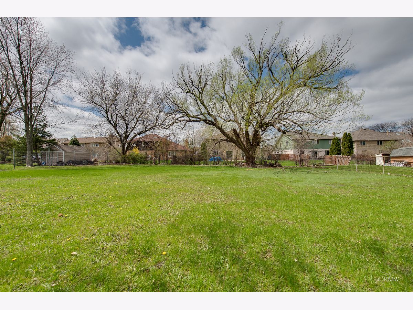
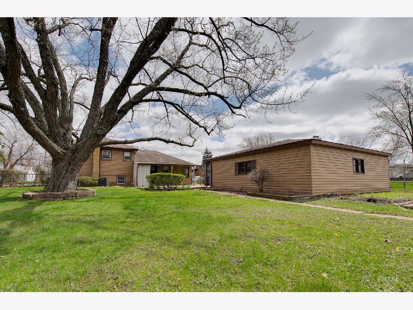
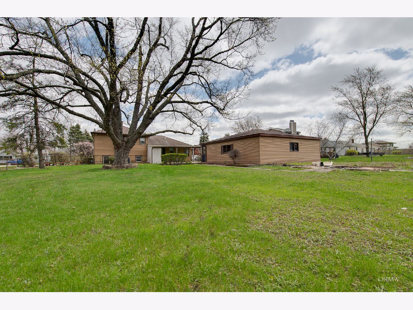
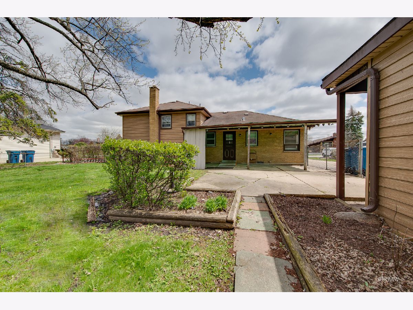
Room Specifics
Total Bedrooms: 3
Bedrooms Above Ground: 3
Bedrooms Below Ground: 0
Dimensions: —
Floor Type: —
Dimensions: —
Floor Type: —
Full Bathrooms: 2
Bathroom Amenities: —
Bathroom in Basement: 0
Rooms: —
Basement Description: None
Other Specifics
| 2 | |
| — | |
| Asphalt | |
| — | |
| — | |
| 100X231 | |
| — | |
| — | |
| — | |
| — | |
| Not in DB | |
| — | |
| — | |
| — | |
| — |
Tax History
| Year | Property Taxes |
|---|---|
| 2022 | $6,912 |
Contact Agent
Nearby Similar Homes
Nearby Sold Comparables
Contact Agent
Listing Provided By
RE/MAX Destiny

