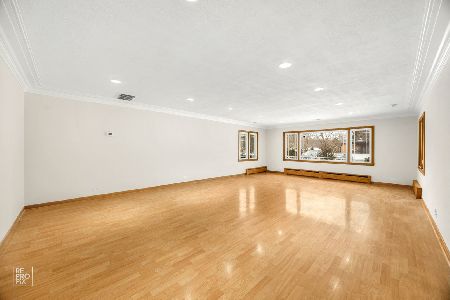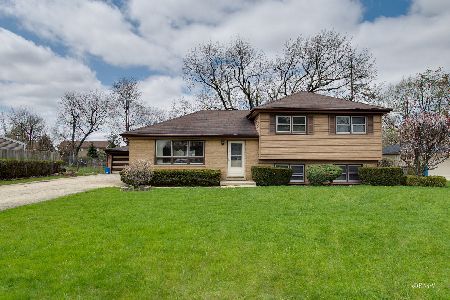145 Oakleaf Drive, Addison, Illinois 60101
$420,000
|
Sold
|
|
| Status: | Closed |
| Sqft: | 1,898 |
| Cost/Sqft: | $211 |
| Beds: | 3 |
| Baths: | 3 |
| Year Built: | 1950 |
| Property Taxes: | $8,072 |
| Days On Market: | 264 |
| Lot Size: | 0,36 |
Description
Don't Miss This Hidden Gem in the Elmhurst School District! Welcome to this beautifully updated, open-concept bi-level home, situated on a serene, nearly half-acre lot with mature landscaping, offering both privacy and curb appeal. Step inside to find gleaming hardwood floors on the main level and a layout that flows effortlessly from room to room. This home has been thoughtfully updated from top to bottom over the last five years with extensive upgrades, including: Roof (2019), Hot Water Heater (2020), Sealed Driveway (2025), New Washer (2025), New Dishwasher (2025) Fully Renovated Upstairs Shower (2025), Freshly Updated dack. The entire house was just freshly painted (2025). Enjoy the convenience of a very spacious 2.5-car garage, ideal for the winter months or as an additional workspace. This turn-key property combines style, function, and an unbeatable location. Act fast- homes in this sought-after district don't last long! Property is sold in as-is condition. The highest and best offer for the property is due by Wednesday, June 18th.
Property Specifics
| Single Family | |
| — | |
| — | |
| 1950 | |
| — | |
| — | |
| No | |
| 0.36 |
| — | |
| — | |
| 0 / Not Applicable | |
| — | |
| — | |
| — | |
| 12390704 | |
| 0327205004 |
Nearby Schools
| NAME: | DISTRICT: | DISTANCE: | |
|---|---|---|---|
|
High School
York Community High School |
205 | Not in DB | |
Property History
| DATE: | EVENT: | PRICE: | SOURCE: |
|---|---|---|---|
| 10 May, 2007 | Sold | $270,000 | MRED MLS |
| 9 Apr, 2007 | Under contract | $289,000 | MRED MLS |
| — | Last price change | $295,900 | MRED MLS |
| 26 Feb, 2007 | Listed for sale | $295,900 | MRED MLS |
| 29 Jul, 2025 | Sold | $420,000 | MRED MLS |
| 20 Jun, 2025 | Under contract | $399,900 | MRED MLS |
| 11 Jun, 2025 | Listed for sale | $399,900 | MRED MLS |
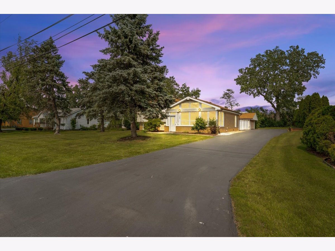
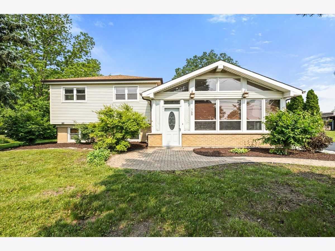
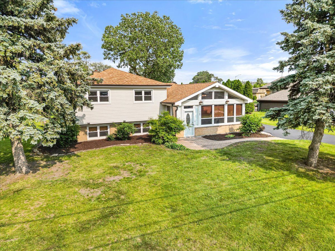
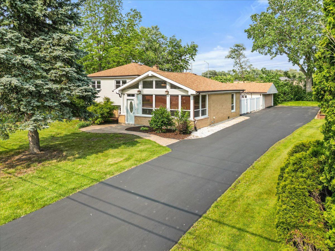
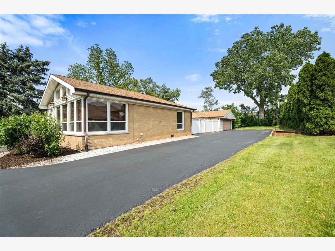
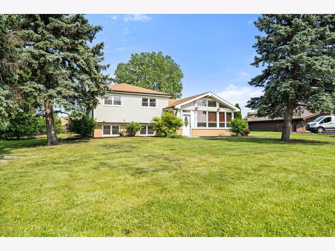
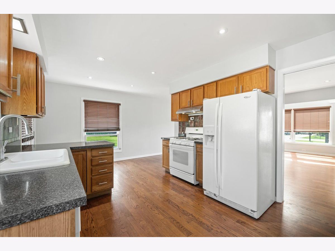
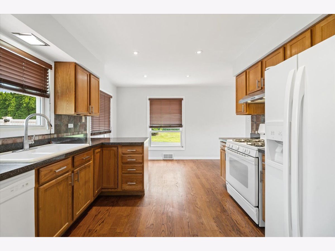
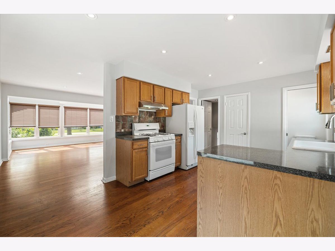
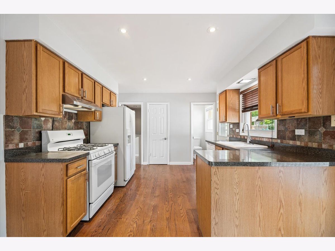
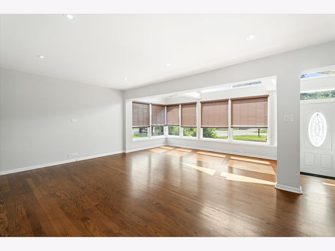
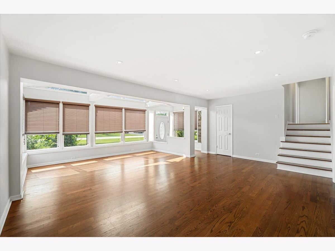
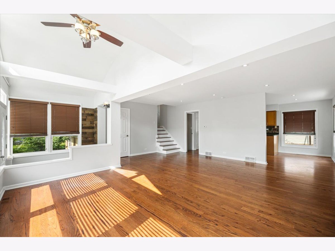
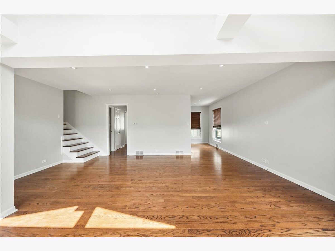
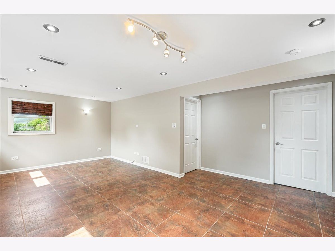
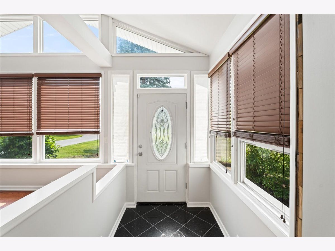
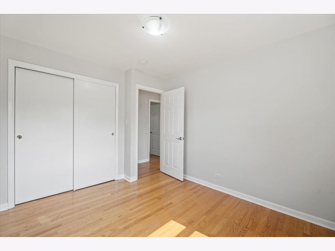
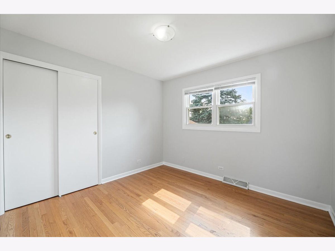
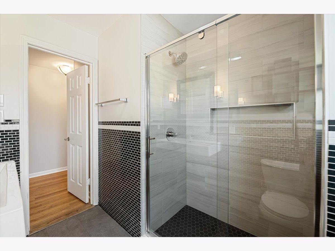
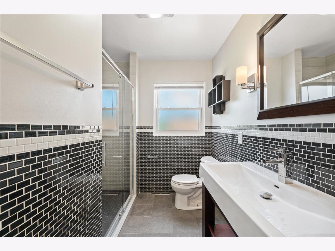
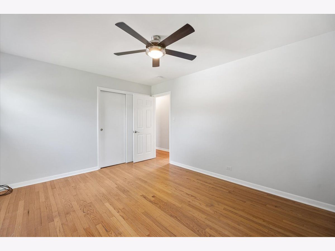
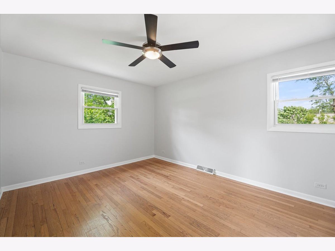
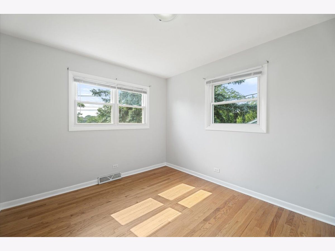
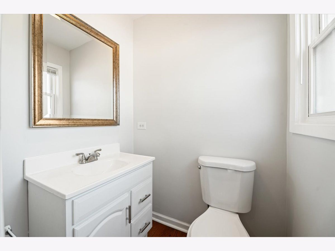
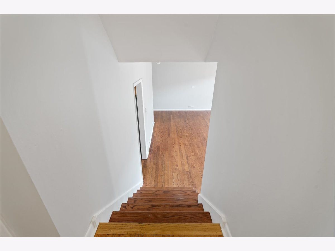
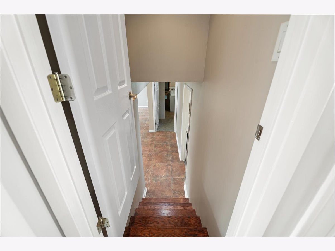
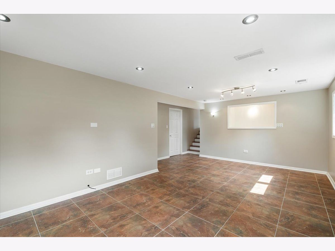
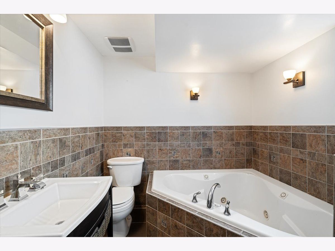
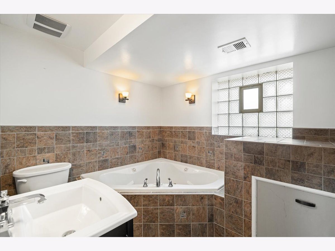
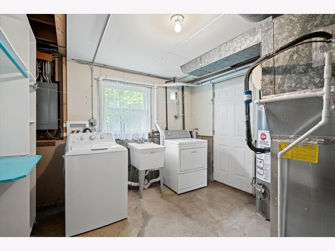
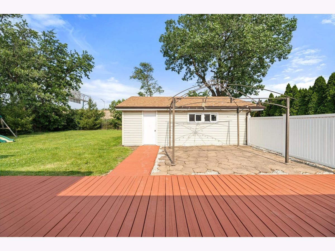
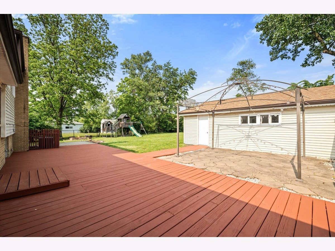
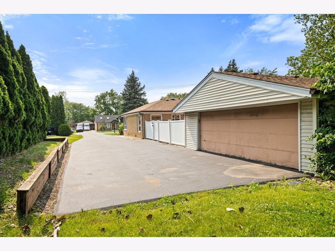
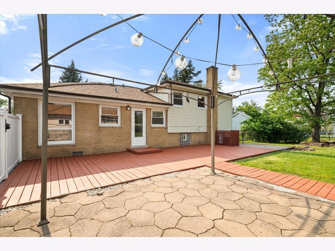
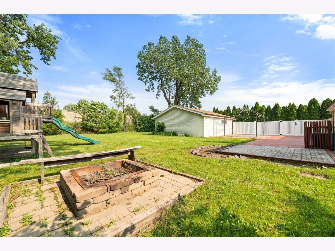
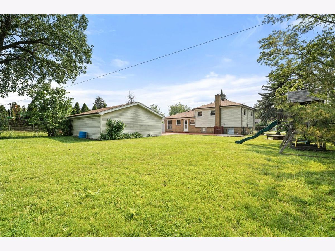
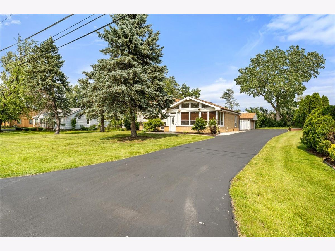
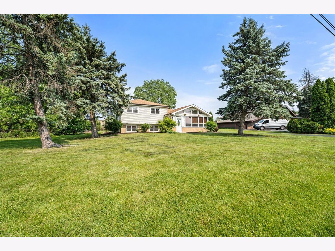
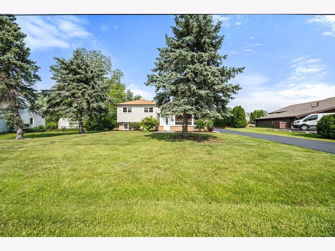
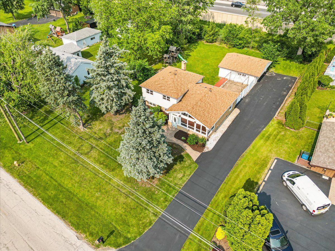
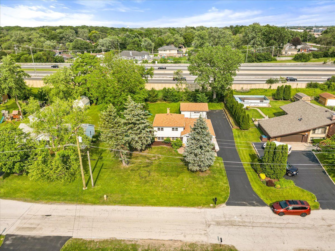
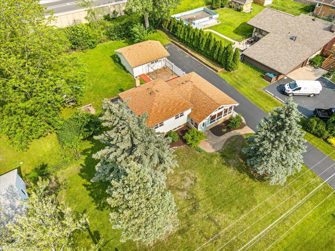
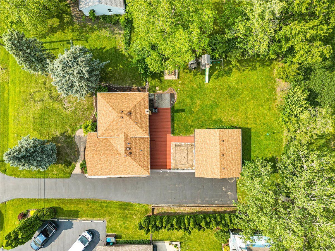
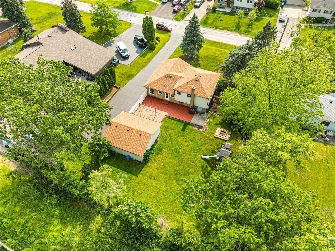
Room Specifics
Total Bedrooms: 3
Bedrooms Above Ground: 3
Bedrooms Below Ground: 0
Dimensions: —
Floor Type: —
Dimensions: —
Floor Type: —
Full Bathrooms: 3
Bathroom Amenities: Whirlpool
Bathroom in Basement: 1
Rooms: —
Basement Description: —
Other Specifics
| 2.5 | |
| — | |
| — | |
| — | |
| — | |
| 100 X200 | |
| Unfinished | |
| — | |
| — | |
| — | |
| Not in DB | |
| — | |
| — | |
| — | |
| — |
Tax History
| Year | Property Taxes |
|---|---|
| 2007 | $4,506 |
| 2025 | $8,072 |
Contact Agent
Nearby Sold Comparables
Contact Agent
Listing Provided By
Exit Realty Redefined

